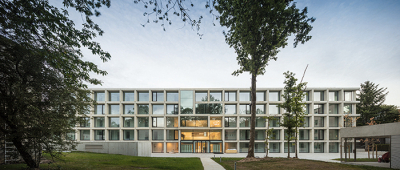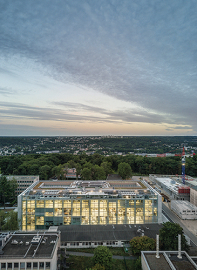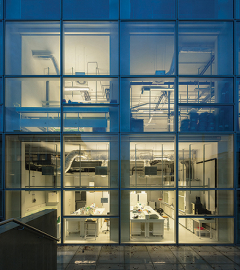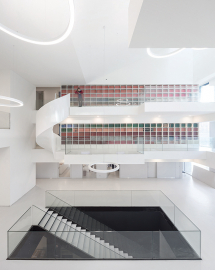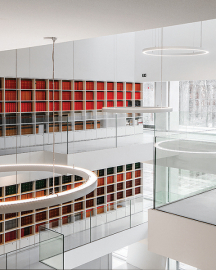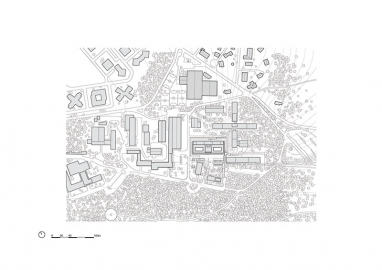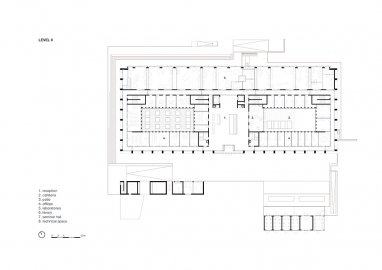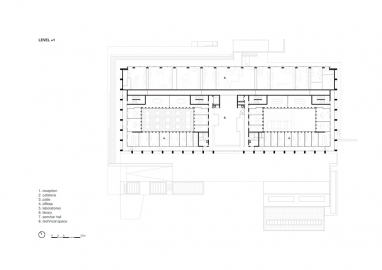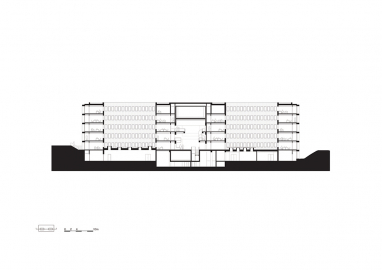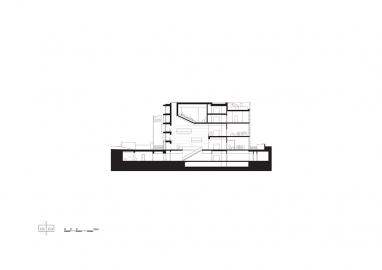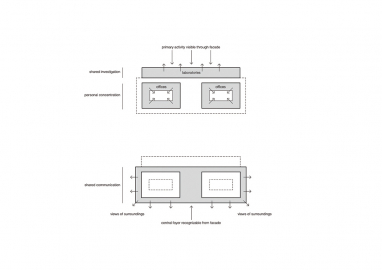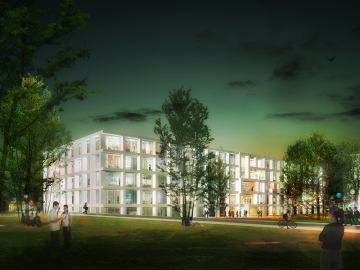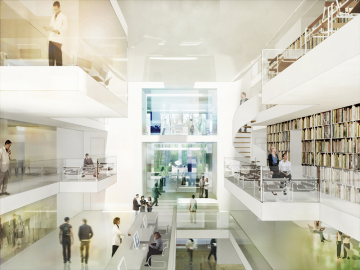Institute of Molecular Sciences in Orsay
Robust and elegant, while essentially open in character, Institut des Sciences Moléculaires d’Orsay is distinguished by a harmonic coexistence of nature and scientific research, integrated in Paris-Saclay campus of higher education.
Institut des Sciences Moléculaires d’Orsay is a part of Paris-Saclay - an urban campus dedicated to higher education, research and innovation spread over nearly 600 hectares in a natural woodland setting. The compact rectangular volume of ISMO emerges from the forest, while its openness towards the environment gives the users an impression of walking through the landscape.
The ISMO building is a union of two halves, housing both theoretical and practical research architecturally expressed through the difference in facades and in light. One area contains advanced scientific instruments and high-tech laboratories, while the other comprises quiet meeting and office spaces requiring calm working conditions and concentration. Corridors run immediately behind the facades achieving openness and underlining the strong link between the architecture and its surroundings.
Consistent facade treatment unifies complementing approaches and activities that coexist within the institution. The laboratories are situated along the north-facing side of the building behind a sleek curtain wall, while the southern side houses the office areas set around two spacious courtyards providing natural light. Grid like pattern of concrete posts and lintels extends along the south facade to the sides and reaches all the way to the end corners of the northern glass-clad front.
Upon entering the building, the atrium unfolds all the way up to the roof with daylight flooding it through the facade and a large skylight. The cohesive combination of daylight, spaciousness and sightlines creates a grand spatial effect. Above the atrium, a large auditorium hovers suspended from above. Aside the entrance, a library wall stretches over two levels, connected by an enclosed spiral steel staircase. Pointing upwards, rectangular balconies project into the space as comfortable settings for conversations and exchange of ideas.
North-facing laboratories, which often need to be isolated from direct daylight, are behind a glass curtain wall with built-in electric screens that can provide total darkness. When the screens are up, the equipment and instruments are visible to the outside as though in display cases.
The construction, layout and design of the laboratories completely revolved around the experiments taking place there. Separate footings were designed to protect the instruments from any potential vibrations. Several sections have been grouped together and include a long line of hatches in the walls for experiments with laser beams. Meanwhile, the offices are structured upon a basic module of 1.2 m which allows the rooms to vary in size depending on the needs.
The design of the south and side façades not only emphasizes the functional separation within the building but also serves a sun visor. Sturdily stacked, smooth, pre-fab concrete posts and lintels protrude 80 cm from the facade shading the interior from the sun. The solar screens rarely need to be drawn, keeping the openness of the building largely intact.

