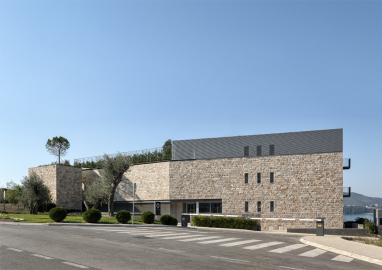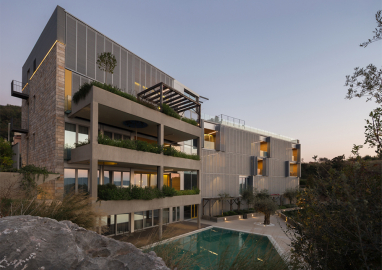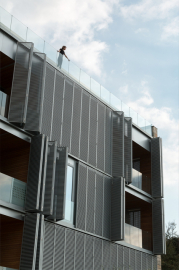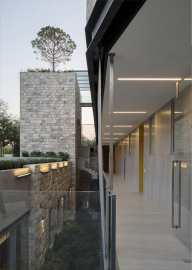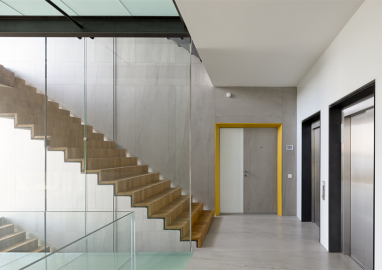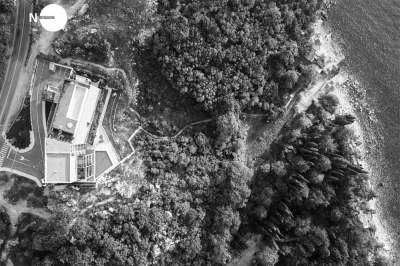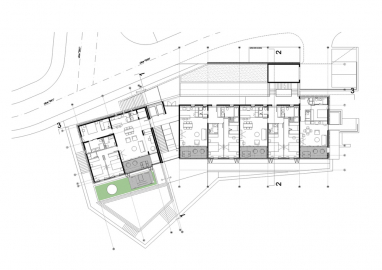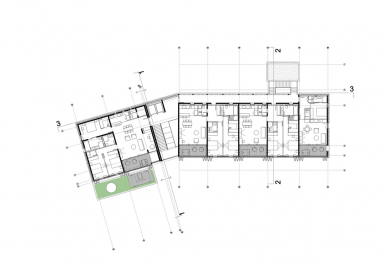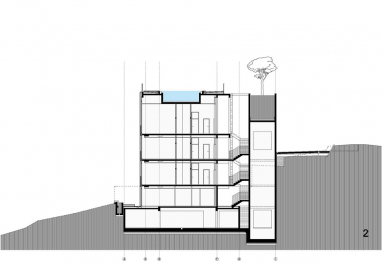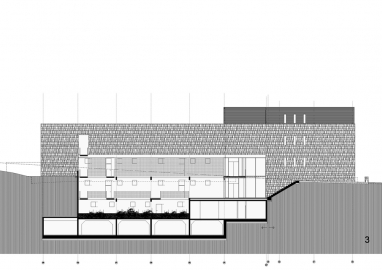Hotel Kamenovo
The author's position in this project is defined through the notion of mimicry, and the capacity to merge with the image of the landscape in order to preserve the continuity of
the existing landscape.
.The volume of the object disappears in the double articulation of the wall. On one side, it represents a stone division wall, an artifact and a
solid structure. On the other side, it represents a screen and an interface of communication. In contrast with the hard structure of the inner volume, this combination of glass and aluminum curtains forms the facade, reflecting the softness of the seascape.
-Hotel Kamenovo is an independent project whose construction is progressing at a specific, exposed site that comprises a protruding plateau of the coastal cape at the right end of the great cove. The location itself is marked with cultural and historical significance, vicinity of the environmental entity of Radovići village of Paštrovići and Duljevo Monastery dating back to the 15th century. Accentuated topography of the cliff – karst, and the vicinity of significant architectural cultural and historical monuments was of crucial importance in the forming of typology of the future building. With the preserved naturally-built structure with traditional stone walls-borders, architectural concept is reflected in the commitment to not repeat the architecture of a house, but to mimic the architecture of the wall that is characteristic for olive groves. By taking over the logic of traditional building on a steep, rocky soil, this allowed for a mimicry form to be found that reduces a big structure to its basic wall element, and does not damage the tectonic structure of the hills with additional volume.
-Structure of the building is massive made of reinforced concrete because the functional and architectural solutions allow it. Supporting 20cm thick walls of reinforced concrete are placed in the opposite direction, they stiffen and connect the main load-bearing walls in axes E, F, H. The main load-bearing walls are strengthened with reinforced concrete walls, entirely according to statistical calculation. Floor ceilings are made of reinforced concrete, 16cm thick and roof ceiling is 20cm thick.
FParts of the building are steel constructions. It is applied in the hall of the building. Structure of the main one-arm staircase in the cellar is made of reinforced concrete, while it is steel on the ground floor and on floors. It comes in the form of 10mm thick steel sheet with steel holder along one side edge. Gallery up the stairs is designed as a bridge with two bearing steel U-profiles, which are tied to ceiling of reinforced concrete. Also, holders of the pergola and the carport on the roof, and secondary holders of elevator construction are made of steel.

