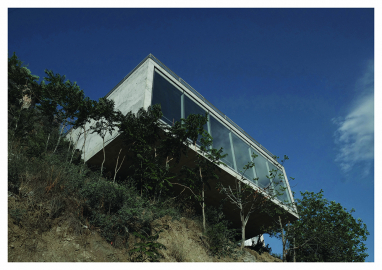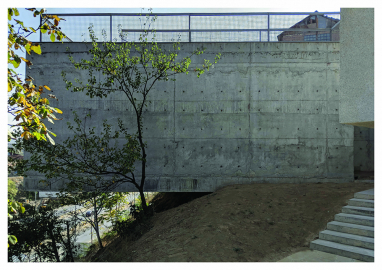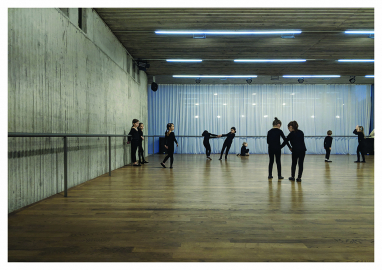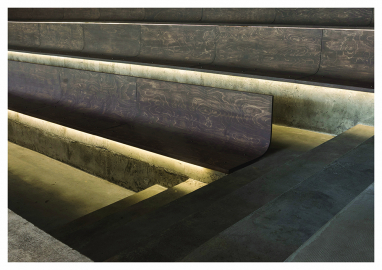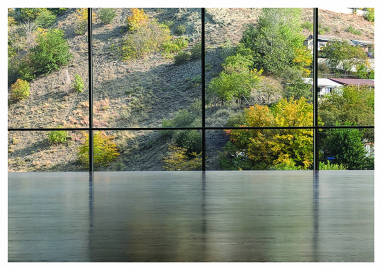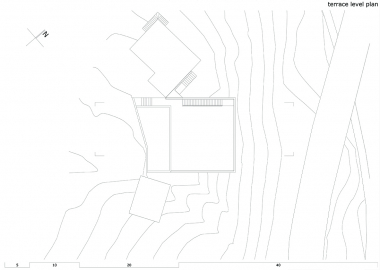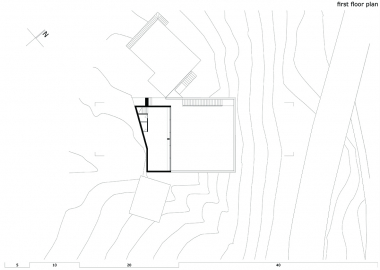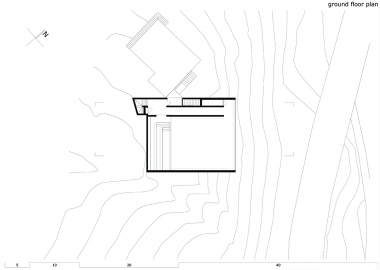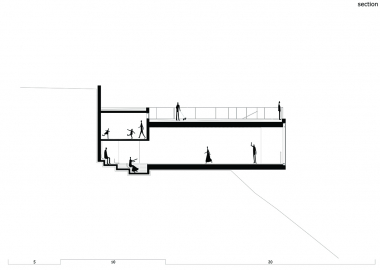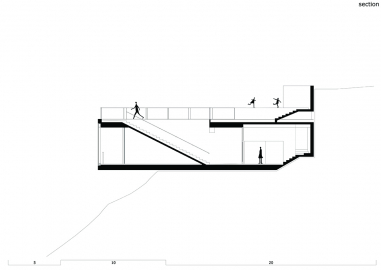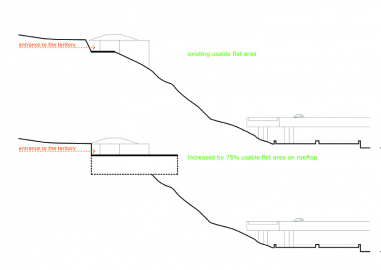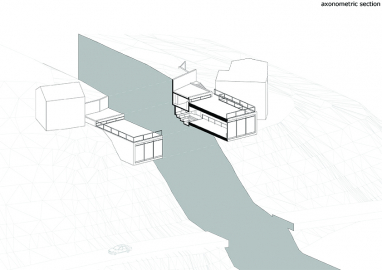Dance Hall For Dance Choreographer Tea Darchia's Studio
Dance Hall and Auditorium for choreographer Tea Darchia Dance Studio.
Building’s initial function is a dance hall, but it may be used for other purposes, as well as for indoor and outdoor activities, giving visitors an opportunity to embrace the environment, as well as be disengaged from it.
The project is located in Tbilisi, at the brink of two central districts (Vera and Vake), naturally divided by river Vere, where an autobahn was built in 2011. The actual way to the building lies through the densely populated urban area from Vake side. Once reaching the building, you distance yourself from the sense of being in the center of the city. This sense of detachment gives you a chance to analyze the urban environment, which is not possible while being inside the chaotic city center.
Once the visitors reach the building, passing through the buildings of the central town, at first they encounter a horizontal open space, created by buildings’ flat roof, which leads them further to the building’s indoor section, located at the lower level.
60 percent of the building is placed under ground, while the rest is protruded from the sloped ground. The transformation is directed from tectonic condition to the open space
and visually concentrates on the view of the opposite side of embankment, which represents and marks out the only healthy visual part of chaotic urbanization.
Dance hall building brings its geometrical discipline and scale in existing chaotic urban context. The project bares society’s interests within its’ concept, by opening it’s doors for diverse educational and cultural purposes.
The clients demand was to plan a 300 square meter space, consisting of dance hall, auditorium, and a changing room. It was to be built on the territory of the existing residential building, which made constructing resources scarce. Moreover, the territory had a very little (aprox 45 m2) flat surface. The rest was positioned on a steep slope.
This problem was solved by placing the building in a manner that its’ flat roof coincided with the flat terrain level, thus expanding it four times. That aspect granted the building a utilitarian space, which didn’t exist before. The indoor space of building nonetheless contrived a new space, by shifting to the lower level. The abovementioned development of the concept made it possible to modify once infeasible site.
Configured in such manner, new implant’s open section integrated with its’ surrounding, while its’ closed domain created a cozy multifunctional space for dancing and auditorium. Both indoor and outdoor areas can be used for different purposes.
- Reinforced In-situ concrete
- Aluminum window and door system
- Wooden Finishings, inbuilt furniture and doors

