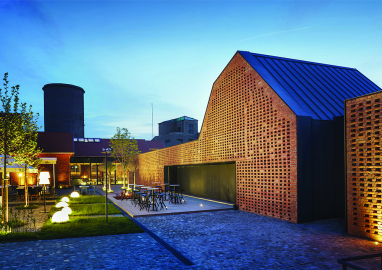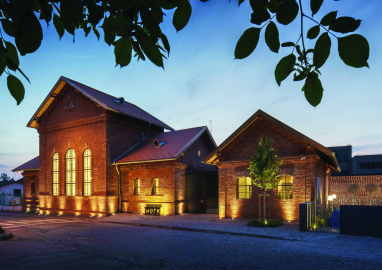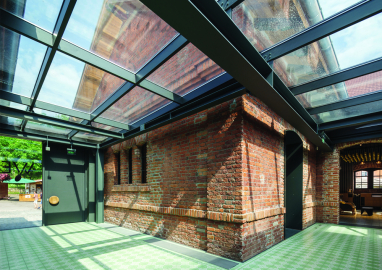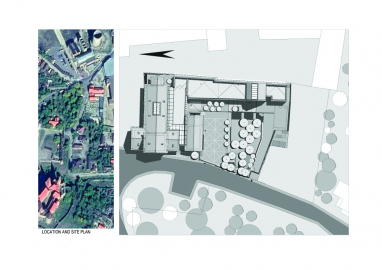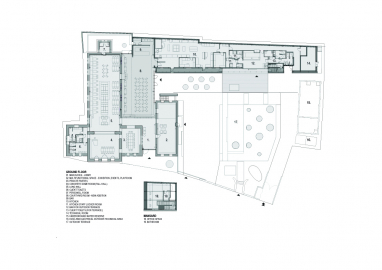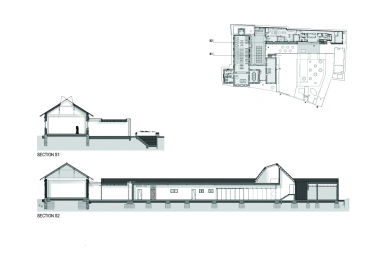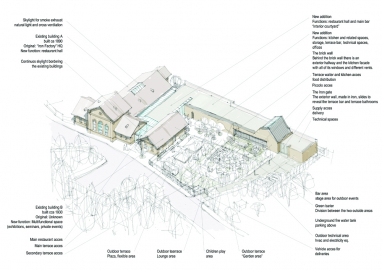Werk Restaurant
In an industrial city whose history revolves around iron mining, following massive demolitions, the industrial heritage kept is minor. There are few buildings left to recall the Iron Factories. This project addresses this theme. Intent: inserting a new function in a site with history, by emphasizing its memory and bringing it back to life.
The existing situation: amalgam of properties, old degraded buildings, newer overlapped additions and other unsanitary annexes, close to the Corvin Castle in a city in reconstruction after the death of the industry that sustained it. Client’s requirements: to create a multi-functional ensemble, restaurant and event venue. On site we identified two buildings belonging to the old Iron Factories (ca. 1885 and 1930) overtook by parasitic additions and brutal interventions. Inspired by the details of the old industrial buildings, the goal was to perpetuate, in a contemporary manner, their spirit. The new additions needed in order to accommodate all the required components of the programme, seek to dialogue with the old from a subordinate position, with minimal and reversible interventions, while also being sincere, evident.
The 2 buildings with historical substance we returned to the original volume by removing the parasitic buildings and annexes.
We had to find a way to accomodate spaces for the function and capacity requested by the client, a restaurant to be also used for events up to 300. We sought to create a unitary space, relying on a dance of contrasts, old versus new. Thus, we proposed, between the old buildings, a coagulant volume. Our desire to still perceive, from outside and inside, the facades and roofs of the old buildings, turned into a kind of covered yard that abounds in light. With exterior walls of glass surrounded by skylights, the insertion seeks not to visually affect the old buildings. We lowered the floor of the new volume to be subordinate toward the old. We used reversible structures and same era material for punctual interventions; we rely on sincere use of materials, without aesthetic tricks, to induce a sense of industrial space - a strict result of objective, technical needs. The 2 old buildings become unified by this interstitial space. It extends to the street, becoming the main acces. The entrance is recessed from the street in order to preserve the historical image.
The glass volume hosts a dining hall with bar area conected to the new brick building. Inside the old buildings, we revealed the framing geometry and the brick, the original wooden and steel elements were recovered, rehabilitated and reintroduced into a new life cycle.
The ensemble is complemented by a new, linear body that seeks to become a backdrop for the garden and the street. It’s appearance is inspired by the apparent brickworks of the old buildings but interpreted in a contemporary manner. The volume unfolds on the long west side of the property almost reaching the south limit. It accommodates the kitchen spaces, personnel, storage, a bar and toilets for the terrace, a mansard level for an office, technical spaces and supply access. The facade hides a corridor accessible to personnel and the actual facade of the kitchen, allowing it to transform if so required.
The courtyard has two areas, the left half is like a small square, flexible. The other half is like an urban garden, with trees replace umbrellas. At the south end, separated by a vegetation screen is the access of the delivery vehicles, parking spaces above the underground water tank and the exterior technical area.

