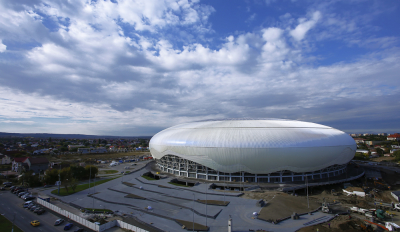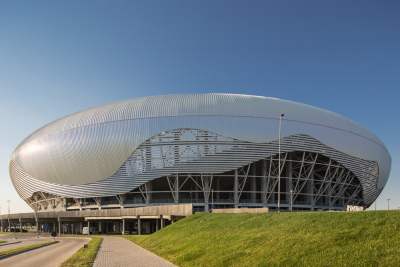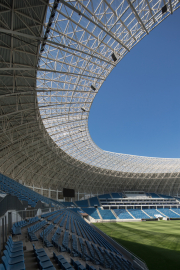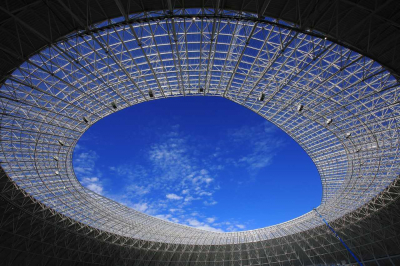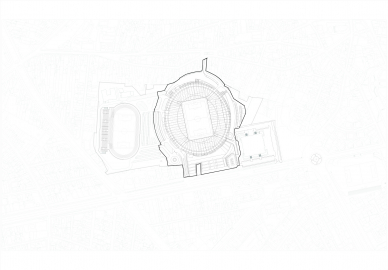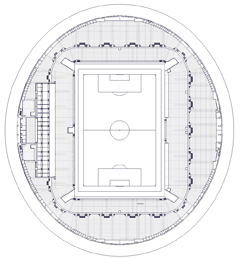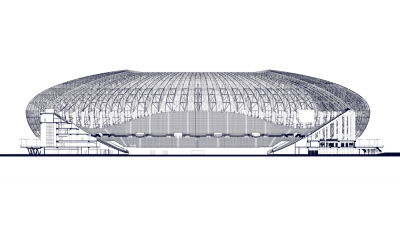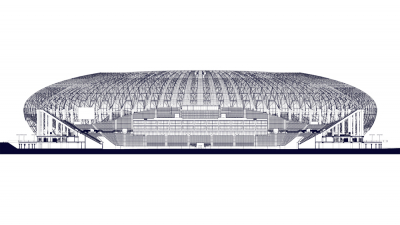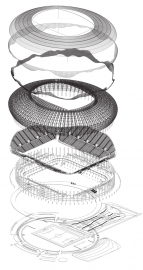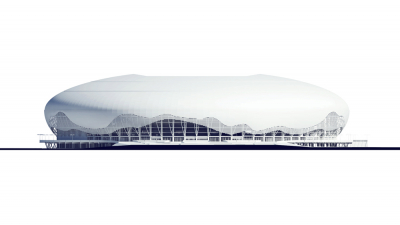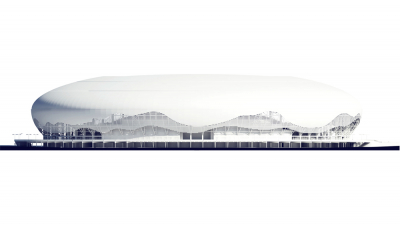Ion Oblemenco Stadium
The curtain withdraws for the show to begin
The new arena Ion Oblemenco from Craiova is set over the old one, contributing to the continuity of a tradition and a unique passion for football in Oltenia. The rectangle of lawn is the same for the old and new stadiums. Only grass is fresher, irrigated and maintained with current the technology. The statue of the great player who gave the name of the stadiums also remained in its place. The project started from an ambitious feasibility study that did not belong to our team and which went through the optimization filter. The solution is generated by the answers provided by more simultaneous requirements related to the location in context, functionality and space efficiency, as well as the search for an optimal structure and appropriate construction technology.
A large disc dedicated to perimeter circulation is accessible from a succession of platforms that are summed up in the public reception area, connected to the city. This access device distributes and collects audience audiences and offers a route to a promenade when the arena does not host major events. On this disc is placed the structure of the slender steel arches that wrap and cling to the high pillars of concrete. After a wind tunnel test, we have obtained a simple, large-format container that contains all the spaces that contribute to the arena showcase. The entire complex of functions is molded into the arches in layers. Their corrugated line suggests the shape of a curtain that rises to reveal the show in the arena. The curved forms of the facade are replicated inside by the corrugation of the upper limits of the gradients for viewers, optimizing their position towards the ground.
The materials and visual dialogue is established between the viewer and the object. This resulted in some components of the set: an infrastructure for accessing, adapted to the ground; a nuanced joint with the earth; the elevated pedestrian ring; spaces wrapped under the stands, rigorously ranked and differentiated for various categories of users; an arena that makes the transition from circularity of the envelope to the pitch squareness; a colossal crown of arches covers the stands and supports all the required equipment. The theme of transparency is found both on the facade and on the roof that. The natural light penetrates inside, and the artificial one of the reflectors is announced outwardly.

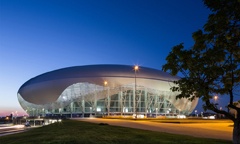 © Alexandra Bendea
© Alexandra Bendea
