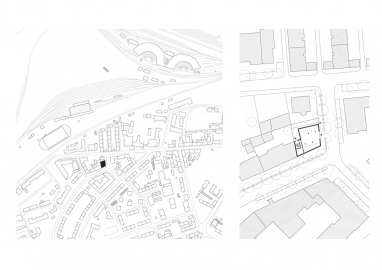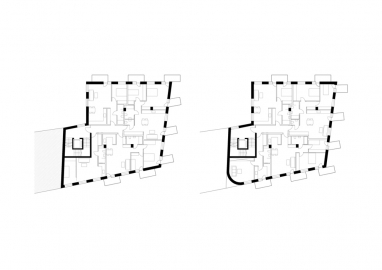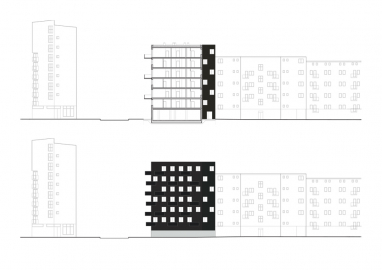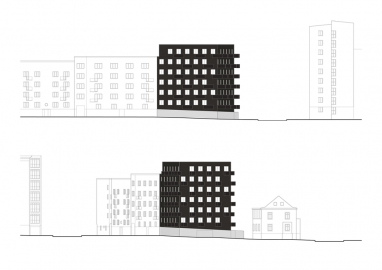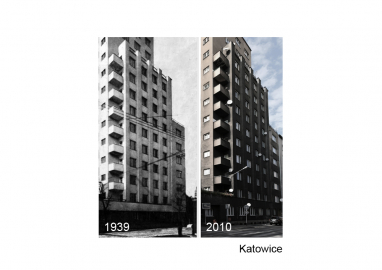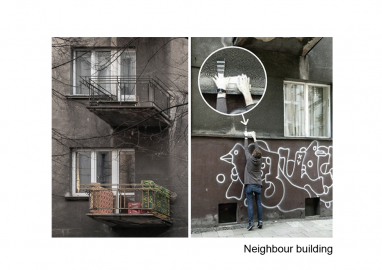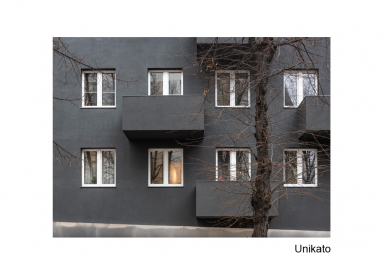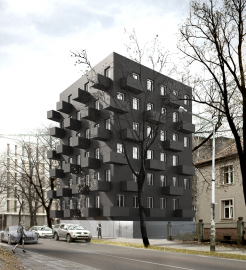Unikato
UNIKATO is a low budget building, which re-establishes life in depopulating downtown of Katowice, dominated with a car traffic. It's inspired by pre-war, smog polluted modernist architecture of our city with which it establishes a dialogue.
The building is located in the heart of Katowice – the city once famous for its industry and dynamic development. The testimony of that era is impressive modernist architecture that remained.
Nowadays, the city is experiencing a demographic crisis and suffers from suburbanization.
The only new investments in the depopulated downtown area are cultural and office facilities, while there is lack of new residential buildings, and the city is subordinated to the car traffic caused by people coming here every day to work from suburbs and outskirts.
UNIKATO is to be an impulse to reverse this negative trend and to breathe new life into the area, drawing from modernist tradition, creatively interpreting it and adding a new value to a space.
Modern architecture of Katowice once bright and untouched was exposed for many years to smog.
It got dirty to finally became almost black. New white plastic windows contrast with the black façade. This observation has become an inspiration for the project. From the neighboring building, we took a characteristic motif of the relation between a balcony and a window.
The full shape of the balcony covers the porte-fenêtre, and all the windows are perceived as squares. The balcony becomes an extension of the apartment, simultaneously providing privacy - which was quickly appreciated by residents using it for recreation or as a storage.
Thanks to the full balustrades, the building maintains its consistency, and the objects kept on the balconies do not disfigure the area.
The composition of the parallel-arranged balconies makes the building have two faces. From a far it is subdued and gently fits in the context nonetheless the closer you get the more dynamic it becomes.
The motif of a plinth taken from neighboring building becomes a fence bordering with detached villa.
Difficulties in financing the investment caused the fact that the budget was very limited and only simple, economic and easy to implement solutions were taken into consideration. Simple structure, raw reinforced concrete staircase, cheap plastic windows and dark plaster on the elevation.
The white – characteristic for windows of Katowice’s modern architecure era in combination with the dark finishing of facades and balconies, created a contrast fusion which became a recognizable feature of the building that attracted clients.
The investment turned out to be a success against the financiers analysis.
The building is equipped with installations minimizing energy consumption and it is powered by an ecological municipal network. Despite the limited budget, the green roof was designed - it absorbs dust and smog and improves the microclimate.

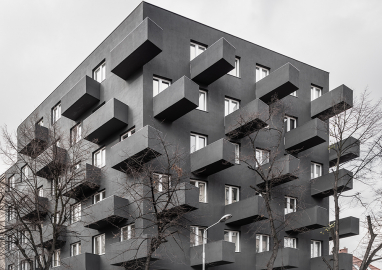 © Juliusz Sokołowski
© Juliusz Sokołowski
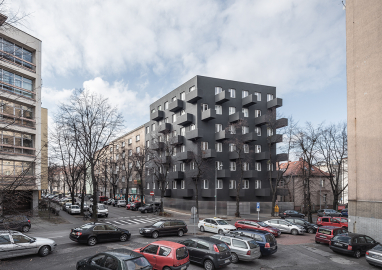 © Juliusz Sokołowski
© Juliusz Sokołowski
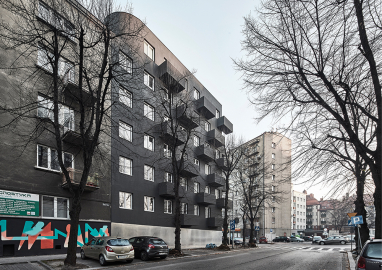 © Aleksander Rutkowski
© Aleksander Rutkowski
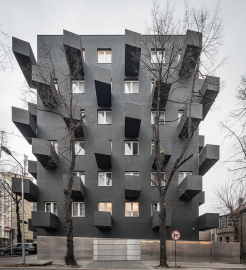 © Juliusz Sokołowski
© Juliusz Sokołowski
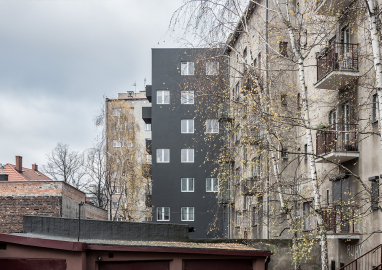 © Juliusz Sokołowski
© Juliusz Sokołowski
