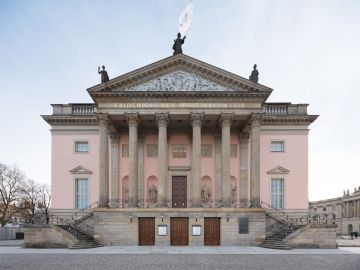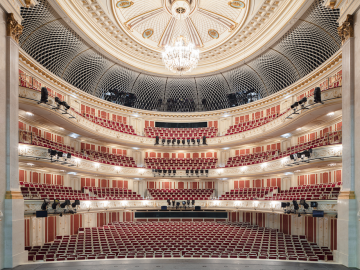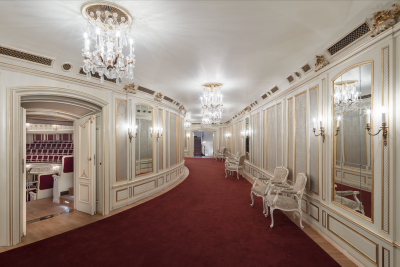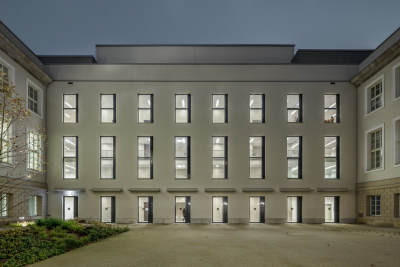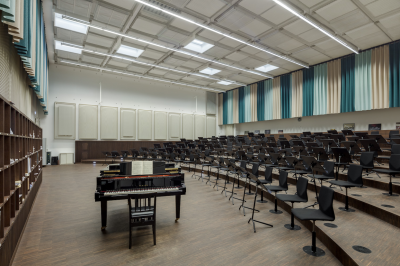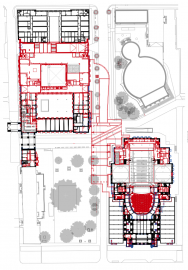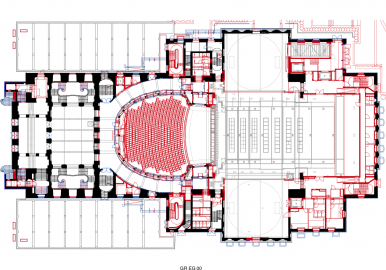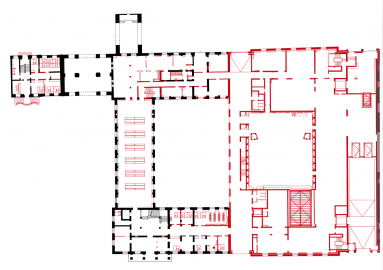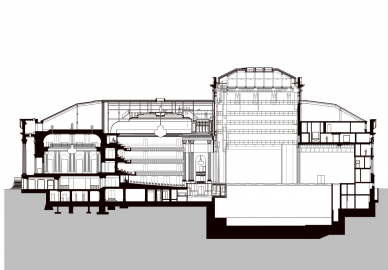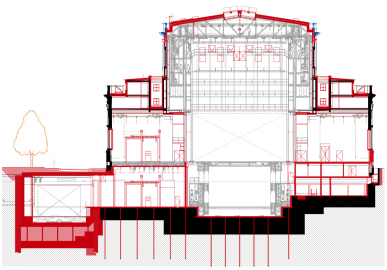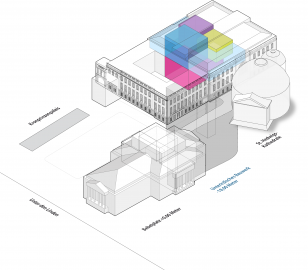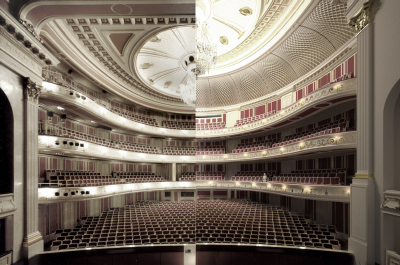Berlin State Opera
Berlin State Opera - Overall refurbishment, conversion of the concert hall, renovation and extension of the listed building
Since its inauguration in 1742, the Berlin Staatsoper unter den Linden has had an eventful and often tragic history. It was completely destroyed and rebuilt several times. The present general restoration by HG Merz tries to do justice to this story, by keeping all these time layers visible and still bring the playing and the rehearsal conditions of the State Opera on an international level, accessibility and visitor comfort ensured and structural deficiencies are resolved.
In addition to the opera building itself, the construction project also included the director's office, the rehearsal center in the existing warehouse building and the underground connecting structure, which connects the opera house with the rehearsal center and enables smooth transport and installation of the scenes. Despite all these measures, the original appearance of the listed State Opera remains largely untouched.
One of the most important and challenging interventions was the extension of the opera house's reverberation time from 1.1 to 1.6 seconds. This goal was achieved by raising the historical ceiling of the auditorium by 5 meters without the building visibly changing from the outside. The increased volume increases the natural reverberation time.
The "Reverberation Gallery" closes the section between auditorium and raised ceiling. The parametrically designed diamond pattern of the Reverberation Gallery draws on the design repertoire of the architect Richard Paulick, who led the reconstruction of the State Opera House after the war. He again based on the formal language of the original state opera builder Georg Wenzeslaus von Knobelsdorff. The reverberation gallery fits organically into the history of the State Opera in this way. The rhombus structure of the reverberation gallery is made of glass fiber reinforced phosphate ceramics (CBPC), which has been cast in the desired shape, meets all fire protection requirements and is self-supporting.
One of the most important&challenging interventions was carried out at the request of General Music Director Daniel Barenboim. The reverberation time of the opera house should be extended from 1.1 to 1.6sec. This goal was achieved by raising the historical ceiling of the auditorium by 5m without the building visibly changing from the outside. The increased volume increases the natural reverberation time. The Reverberation Gallery is a parametrically designed diamond pattern that closes the intersection between auditorium and raised ceiling. No less important are the measures that sustain the operation of the State Opera.The conversion of the stage sets in the constantly changing repertoire operation is ensured by the underground connection construction. This new "artery" of the State Opera is 115 meters long and enables scenes to be transported from the main rehearsal stage in the new rehearsal center of the former magazine building to the stage in the opera house. Behind the strictly structured main façade of the rehearsal center, which was completely dismantled, stored and restored in line with the renovation, there is now a high density of functions and rooms.
With the construction of the reverberation gallery, the architects broke new ground. The rhombus structure of the reverberation gallery is made of glass fiber reinforced phosphate ceramics (CBPC), which has been cast in the desired shape, meets all fire protection requirements and is self-supporting. The new stage machinery is also not visible to the visitors, but brings the opera of the State Opera to an international standard. It is completely digital to use. With millimeter precision and in a matter of seconds, the individual elements of the scenery can be placed. For this, the entire stage tower had to be gutted and 600 tonnes of steel dismantled. The stage machinery is now tailored to the needs of the State Opera and acoustically optimized. From the new rehearsal center, employees will now be taken from each floor via the open-air courtyard to the refurbished Intendance building with administration, casino and other historical rehearsal rooms as well as a historic ballet rehearsal room.The building was carefully restored and repaired. The historical character was preserved, so that the opera building and directorship also form a unity again.

