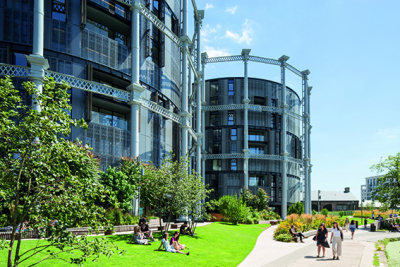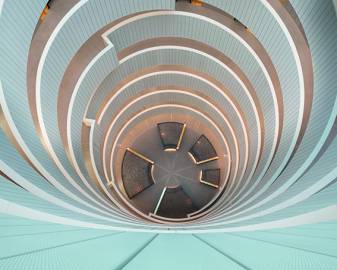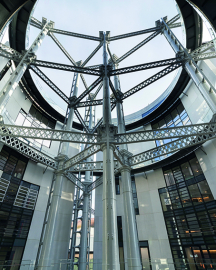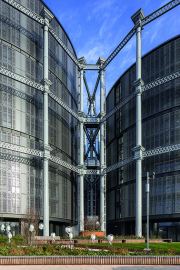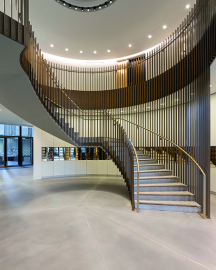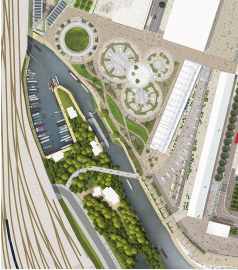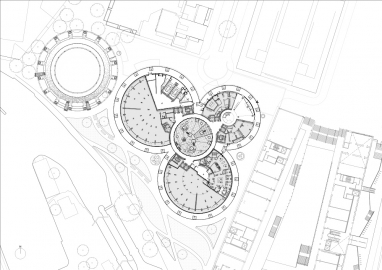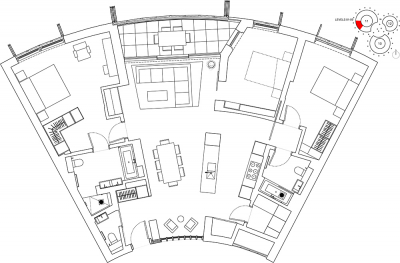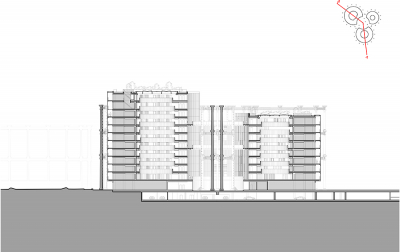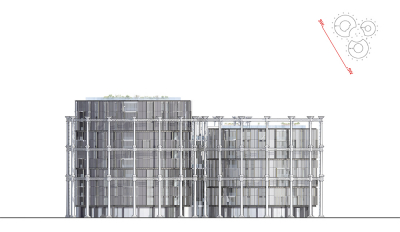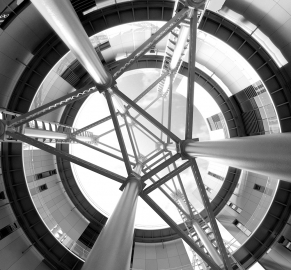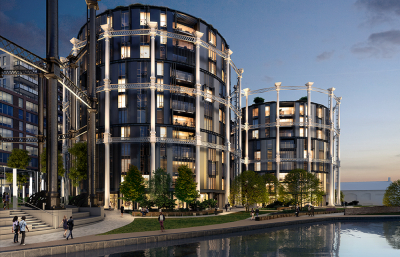Gasholders London
The design reuses three conjoined cast iron historic gasholder frames to create 145 modern apartments with shared amenities as part of the regeneration of King’s Cross.
King’s Cross is believed to be the largest urban regeneration scheme in Europe and the Grade II listed gasholder triplet is one of the highlights of the development.
Originally constructed in 1867, they were dismantled to make way for the Channel Tunnel Rail Link, refurbished and re-erected alongside the Regent’s Canal in 2017. They each have a different diameter but can accommodate a perimeter ring of apartments around an atrium.
A central courtyard space has been cut out where they conjoin, which has a water feature at the base which reflects light. Perimeter bridges link the core and atrium of each gasholder drum to provide access to shared amenities and social connections.
The design creates a counterpoint between the old and new with a light perforated aluminium outer veil contrasting with the heavy cast iron structures. Due to the circular geometry of the Gasholders, each apartment is shaped like a ‘piece of pie’ with the narrow end on to the atrium and opening out to the exterior views and daylight. This offers a wonderful expansive space for the interiors.
The vision for the Gasholders balances modern living with innovative technologies whilst celebrating the historic character of the gasholder frames.
The concept for the architecture plays upon its previous industrial usage but mixes the lightness of new elements with the heavy robust nature of the cast iron frames. However, the interiors draw on the watchmaker aesthetic to give a more refined industrial feeling which takes inspiration from the conjoined circular plans of the gasholders. This manifests itself on the mixed use of brass and stainless steel materials throughout the building spaces. The three drums of accommodation are set back from the outer frames, proving solar shading which is reinforced by the active perforated screens which open and close at the touch of a button. The reuse of these industrial heritage structures for housing provides a new life which preserves them for future generations. However, the high cost of the refurbishment made the project more suitable for luxury apartments than affordable housing. This resulted in the preferred location adjacent to the Regent’s Canal, special waterproof substructure was required to minimise the risk of a water ingress at the basement level.
The repurposing of historic guide frames has been integral to the overall narrative of Gasholders London, incorporating high quality design, with exceptional residential facilities and the opportunity to revitalise a piece of history. At the point where the three volumes intersect the trefoil-shaped cluster come together in an intricate web of wrought iron columns and tiers. Inspired by the delicately layered, interconnected discs and cogs of a traditional watch movement, this central space has been opened into a circular courtyard by biting into each of the volumes, celebrating the complex engineering at the heart of the structure. The structural grid is set out according to the diameter of the gasholder frame, with a variety of apartment types located around the perimeter of each volume. A combination of passive design features, highly efficient building services and a low carbon energy supply has delivered a building with a significant carbon saving, in residential units achieving on average 45% carbon saving. The maintenance of the completed building is managed through an integrated abseil rail installed into the perimeter of the cladding and guide frames.

