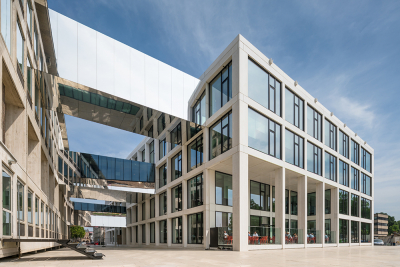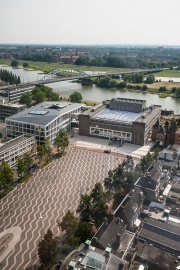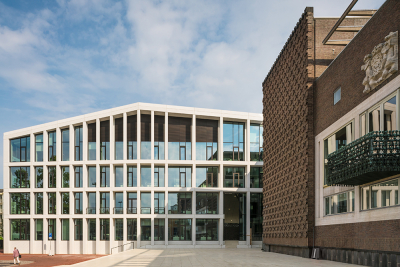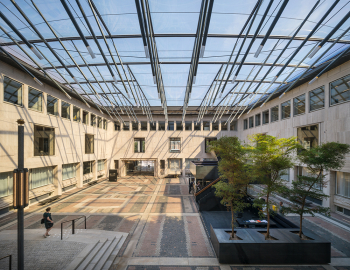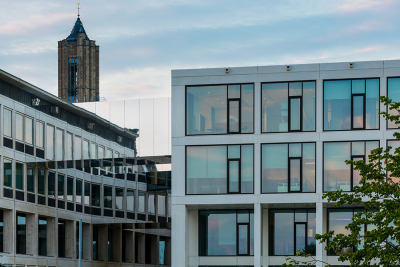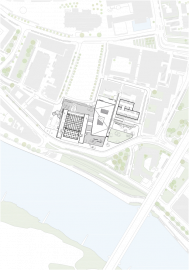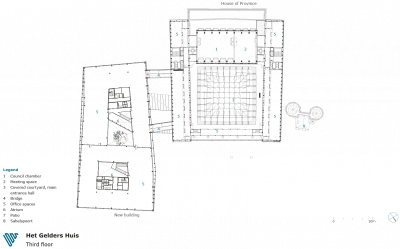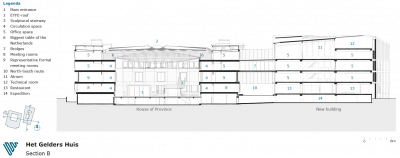House of Province Gelderland
Thanks to the combination of renovation and new construction, the Province of Gelderland has a sustainable and contemporary 'house' with a monumental character. Team V Architecture translated the visual language of the House of the Province, a ‘Gesamtkunstwerk’ from the 1950s into the present, and continues it in the new building.
The House of Province – ‘Het Gelders Huis’ – in Arnhem (the Netherlands) includes the renovation of the existing House of the Province (1954), the Sabelspoort (1357) and the realization of a new building next to it. The House of Province (HoP) and Sabelspoort are both national monuments. In the shortage after WOII, architect Jo Vegter managed to achieve a high level of detail with simple materials such as brick. Interior and exterior have been designed as a single entity. This ‘Gesamtkunstwerk’ principle was a source of inspiration for the design of The House of Province by Team V Architecture. Elements and motifs from the monument have been identified and translated into the 21st century. The grid pattern of the new building facade is based on the side facades of the HoP. The characteristic 'hourglass motif', which is frequently used in the monument, is adapted in the new building.
The House of Province brings back the intricacy in the area ‘Bestuurskwartier’. The area has a rough structure with large building blocks, typical for the reconstruction period after WOII. New routes, one of which cuts through the new building, restore the connection between the city center and the river Rhine. Four reflective air bridges of shiny aluminum connect the HoP with the new building. The grid pattern of both facades is reflected in an intriguing line pattern; the boundary between building and bridge is fading. The bridges ensure that the building ensemble functions as a whole, while maintaining the passage between the market ‘Markt’ to the river Rhine. An increased ground level around the buildings bridges the height differences and improves the contact between inside and outside: the spatial quality around HoP has improved immensely.
The House of Province was procured as a Public-Private Partnership (PPP) in 2013. The collaboration was quick and effective: design and construct in three years.
This May, HoP received the prestigious Best Building of the Year Award 2018 by Dutch Royal Institute of Architects: https://www.youtube.com/watch?v=9ekAykjCrLU&t=3s / https://www.gebouwvanhetjaar.nl/
The strength of The House of Province lies in using the valuable cultural-historical aspects of the provincial government and its architectural translation into the 21st century. The preservation of the original function (Province House) is the best preservation of a monument; few interventions are needed and therefore a future-proof housing is realized for the client.
A special feature of the project is the newly covered courtyard. This former outdoor space now functions as a central reception hall and meeting space for visitors and employees. The space is covered with an innovative plastic roof (ETFE) of air cushions, supported by a lightweight steel construction of rods and cables. This construction ensures that the national monument is not affected, while preserving the original experience of an outdoor space. In the middle of the new reception hall is a striking staircase element of blue steel, which functions as an information desk, seating and tree tub in one. The blue steel reoccurs in several places in the complex, among other things in the stairs in the new building and on the inside of the connecting bridges. It forms a contemporary addition to the ‘Gesamtkunstwerk’. Special feature is the 'longest working table' on the third floor of the monument. The table is all around the courtyard and offers a unique workplace with a view of the spectacular roof construction.

