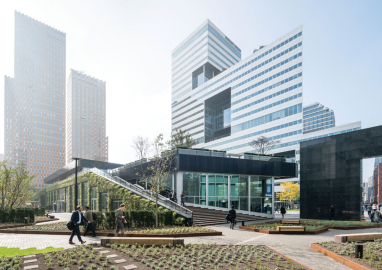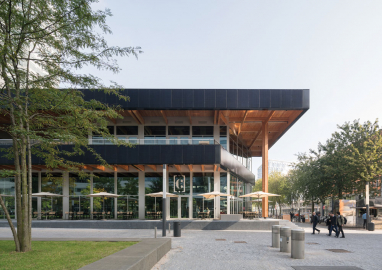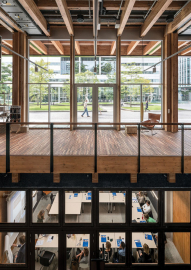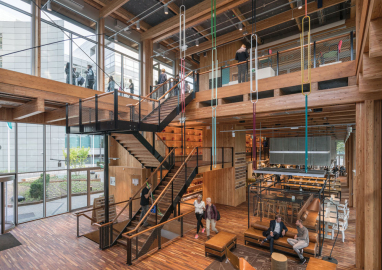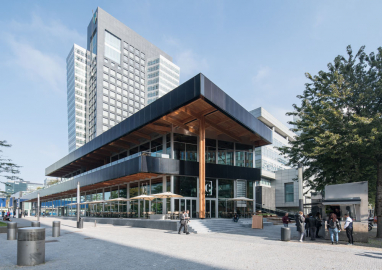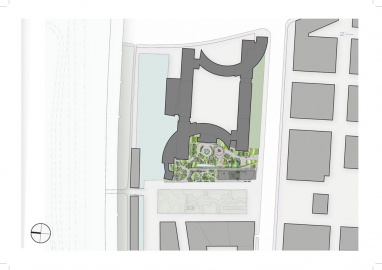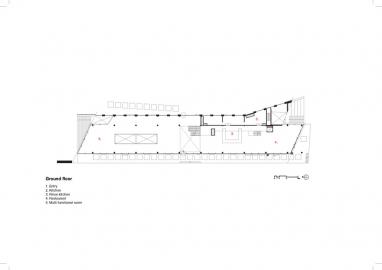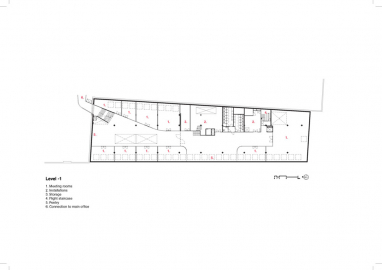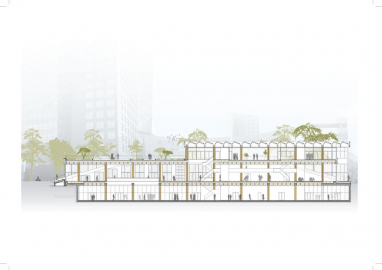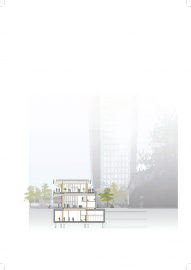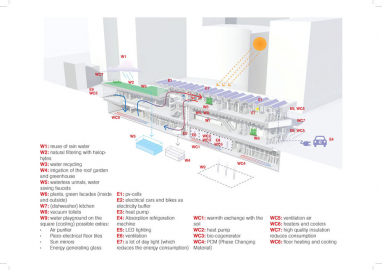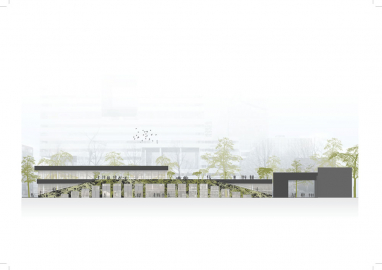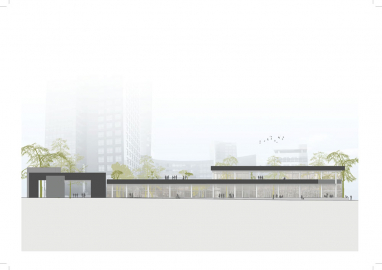Circl
The new ‘Circl’ pavilion is unique in the Netherlands: the first constructed practical example of sustainable and circular design. The reuse of the applied materials was factored into the process right from the start. With the realisation of a circular pavilion, a philosophy has been put into practice.
Together with client ABN AMRO, the TU Delft and the BAM, solutions have been found for problems that presented themselves along the way. The will and drive of the team to realise a maximum circular building has led to the ultimate feasible result: Circl has become a beautiful reference point for where we are in 2017 as regards circularity.
The new pavilion is located at the Gustav Mahlerplein at the Zuidas, near station Zuid and in front of the ABN AMRO’s main building. A striking element is the large glass facade, giving it an open appeal. The public can use the broad steps to the side of the pavilion. These steps lead to a rooftop garden with a rooftop bar where both passers-by and employees can meet each other. Circl has over 2000m2 of meeting and work spaces and a restaurant on the ground floor with a unique circular concept, making Circl a welcome addition to the Zuidas.
What You See Is What You Get.
How to design a building according to principles of circularity? We felt like pioneers in unknown territory. We tried to incorporate used materials, bio-based materials, and technological innovations into the design, whilst maintaining a high architectural quality. We used as little materials as possible. The criteria of demountabillity was of great influence to the design. The result is very direct aesthetics… example: the overhead garage door in the garden façade; to give access to transport vans and large works of art.
We used a design strategy in which waste is avoided as far as possible. This starts with the reuse of materials that have had a previous life. As far as possible, parts of the structure have been put together in such a way that in the event of a replacement or demolition, they can be reused. Various parts, such as lifts and lighting, have been supplied via a lease construction and remain the property of the supplier.
-• The materials used for the floors in Circl once had a different application: rejected wooden window frames have been cut into wooden floors and tiled floors were made from reused concrete with added PCM (phase changing materials) that controls the indoor climate.
• The timber support structure is made from fully dismountable locally sourced Larch wood.
• Old jeans of employees and partners of the bank have been included in the ceiling as insulating material.
• The lifts in Circl have not been purchased, but have been leased and will return to the manufacturer after ten years.
• All materials, components and parts that make up the building have been recorded in a ‘digital twin’; the building passport is named LLMNT.
• Circl has direct current electricity provision throughout the entire building.

