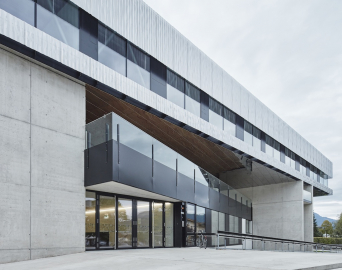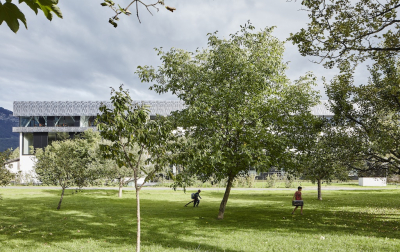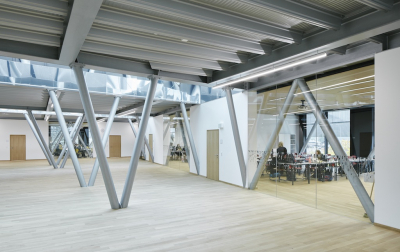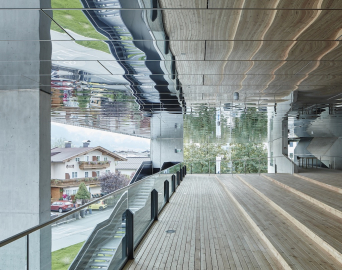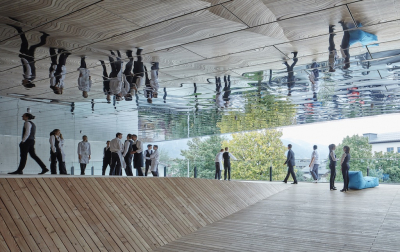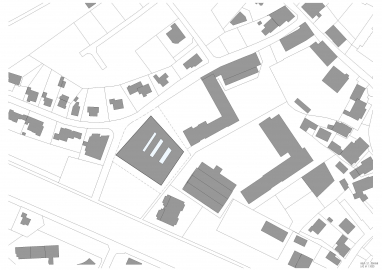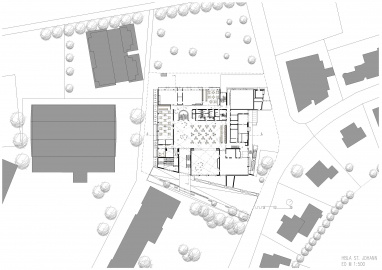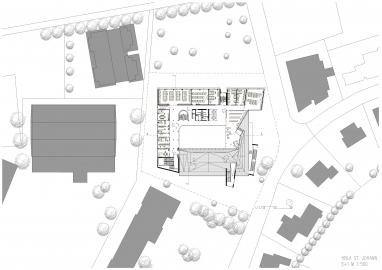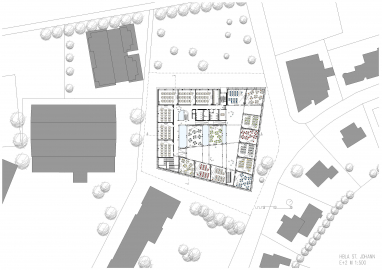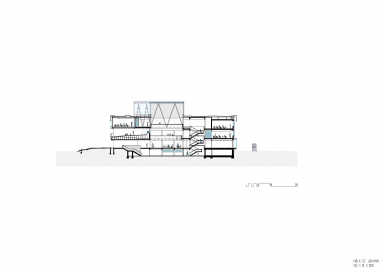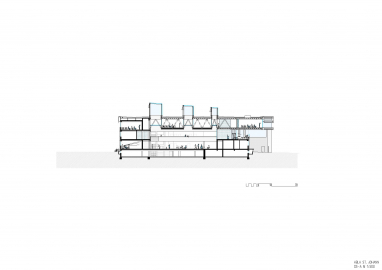Higher Vocational Schools for Tourism and Catering - Am Wilden Kaiser
the basic idea of the project is to simplify the existing structure by fitting in a floating platform for theoretical classes and thus bringing in – despite densification - space and generositiy. this conception enables the further development of the existing structure into „one“ new structure and it creates a terrace-like open space on the 1st floor.
the basic idea of the project is to simplify the existing structure by fitting in a floating platform and thus bringing in – despite densification - space and generositiy. this conception enables the further development of the existing structure into „one“ new structure and it creates a terrace-like open space on the 1st floor. this open space and the new organization of the entrance link up the school building with the exterior space and essentially enrich the relation between indoors and outdoors. the new room sculpture can be experienced through these various indoor/outdoor-sequences.
the statically develloped girder structure at the same time forms the room structure. thus the bearing structure is also an accessible panorama floor. the striking illumination elements puts this horizontal structure into a three-dimensional connection with the hall and with the terrace, which was the roof formerly.
in terms of urban development the structure calms down the heterogeneity of the already existing buildings and makes a clear statement.
the basic strategy allows a building expansion from outside and from above. The existing school can be left as it is for a long time. The outer wall disks and the intervention in the region of the exercise room – ranging from level -1 to +2 – form the basis of the large floor for theoretical classes. the basic structure is thus situated outside or rather at the edge (exercise room) of the contours of the existing school.
the necessary updates of the existing building will be performed at selected points. the staticly develloped
girder structure in this area also forms the room structure. thereby the bearing structure becomes an accessible panorama floor. the striking light elements put this horizontal structure into three-dimensional connection with the hall and with the terrace, which was the roof previously. the modifications in the existing building are limited to an intervention in the region of the single-kitchens and the media room respectively small adaptions to the functional requirements, as well as an expasion of the assembly hall.
the new conception develops the existing functional connections further in a consequent way. the ground floor stays the gastronomic level. it is slightly changed by emphasizing the kitchens for individual cooking. the resulting transparency is correlated to the new entrance situation. this entrance situation levels with the ground through the upturn of the forecourt. it also gets a better connection to the very important front area of the school. the administration area and the teachers' area concentrate on the first floor of the existing building, which is enlarged by the terrace situation. The terrace supplies the recreation area with a roofed exterior variety. Thereby „air“ is introduced to the building. The second floor develops into level for theoretical classes. The L-shaped arrangement showes similarities to a courtyard situation. The centre of the building is powerfully emphasized by the interaction of the classrooms and the light design of the roof area.

