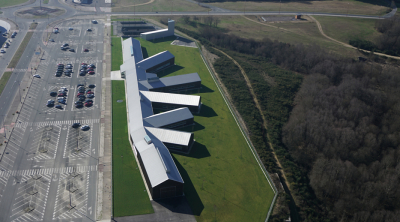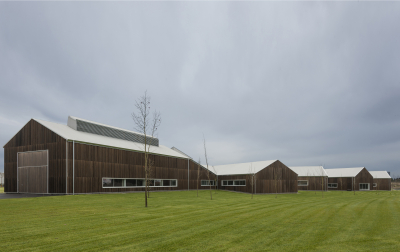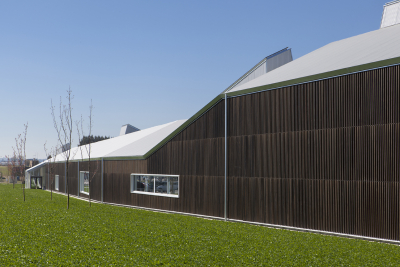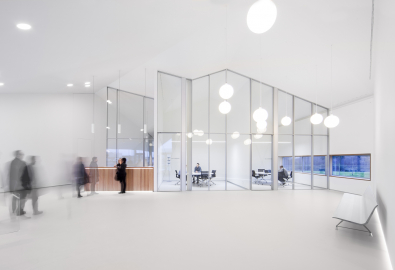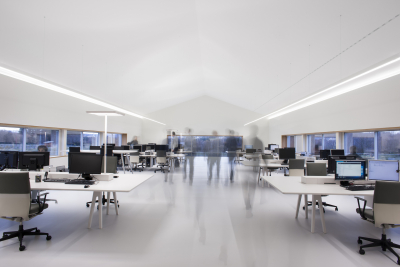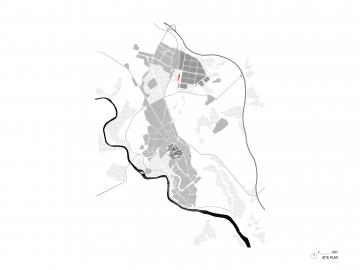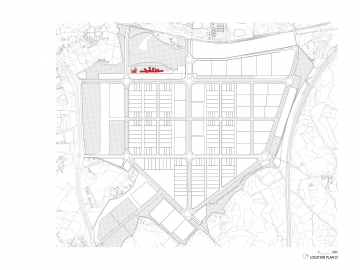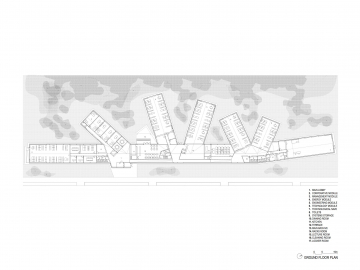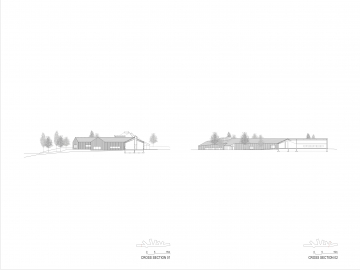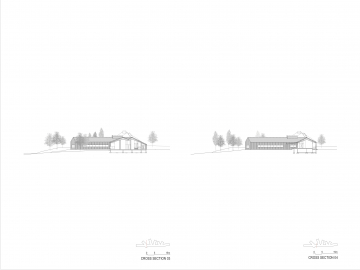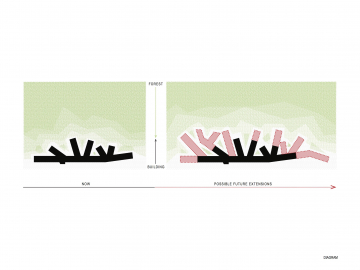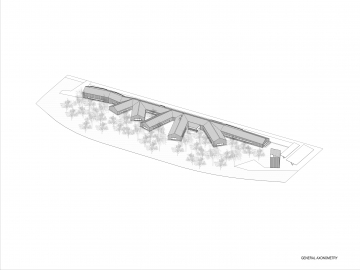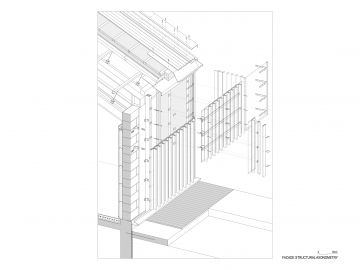Building for new Norvento Headquarter
The building should express the spirit associated to the company Norvento, specialised in new renewable energy research. We shared the idea that responsibility with the environment, with energy and with resources should be part of the essence of the architectural concept, and that we are faced with a problem that lies in the very DNA of architecture.
The site on which the building was to be placed, a property located on the edge of a not-at-all attractive industrial park, nonetheless turned into the fundamental argument. In this case, it turned out that our plot on the edge of the business park was adjacent to a little forest, which meant that the building could open up to it as it turned away from the business park and the large parking areas.
With respect to the concept of the workspace, it seemed to me that it was important that the new spaces were recognizable for a certain “domesticity”, that could be understood as our own home. This is how it emerged, combining the forest and the domestic quality, the idea of working in a “cabin” with an architectural cross-section recognizable as such.
This idea of a “cabin” also brought me closer to a more generic way of understanding Galician land, in which elements such as the roof was very important.
In formal terms, the building is organized along a single story, using the section of a “cabin”, and with a comb-like plan. This structure allows to leave the general circulation on the side oriented towards the industrial park, with the company’s different programs involving work and continuous presence remaining open to the forest and the city. On the other hand, the “fingers” that house these uses, create very peculiar interstitial spaces that might be understood as a prolongation of the forest that reaches towards the building, or as landscaped “patios” which create distinct perspectives and sensations.
The formal structure adapted for the ground plan facilitates good organization of each one of the sections and departments of the program, making future extension possible.
Thus, the cross-section is essential in the project, and it is of a simple type, with a gabled roof that extrudes along the development of the ground plan. This section varies in height as a function of the needs of each of the programs.
The section is completed with an underground level, used only for building services, with the necessary and sufficient height for their control and maintenance.
Logic and simplicity are basic principles. As far as materials are concerned, eucalyptus wood is dominant, used in all the facades. This wood is commonly used in Galicia, but it is rather reviled, and used principally for making paper pulp. Here we are able to use it thanks to research on how to apply it to construction. Not only have splendid technical applications been developed, but an entire program for the future exploitation of eucalyptus as a great forestal asset has been launched.
The principle of the extrusion of the section is taken to its fullest consequences, and all the details contained in a section, from the finish of the sheet metal roof, the guttering, or the details of the openings, both on the exterior and in the interior, are reproduced along the entire length of the construction.
The whole project turned the logic of the construction into one of its main arguments for attaining the objective of environmental responsibility. All the details, the amount of thermal insulation and, above all, the choice of materials had to contribute to the elaboration of this principle.
The building is autonomous energy-wise and is unconnected to the utility network.

