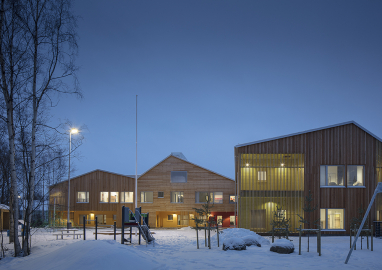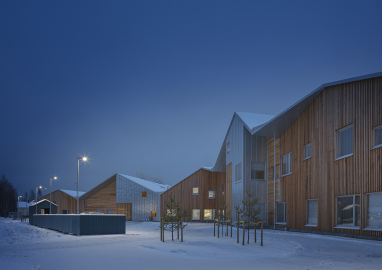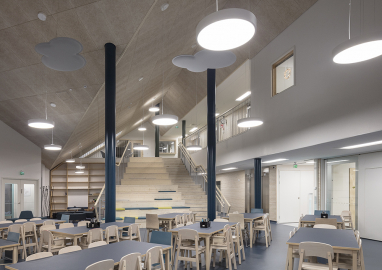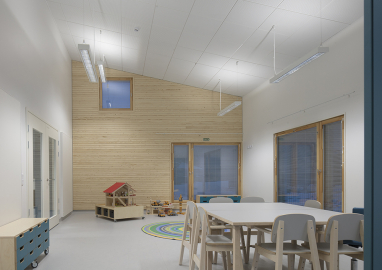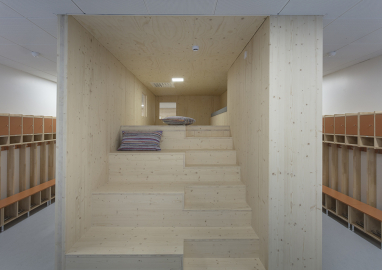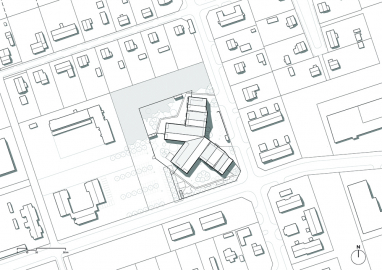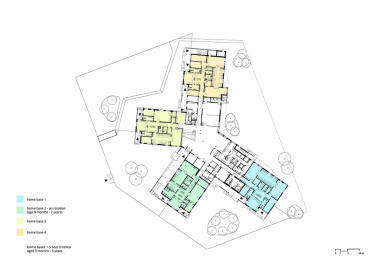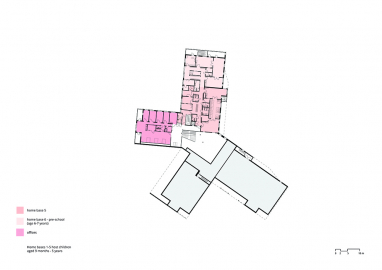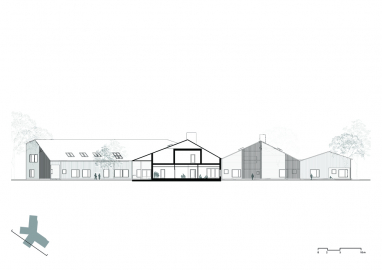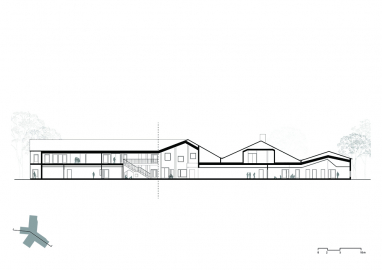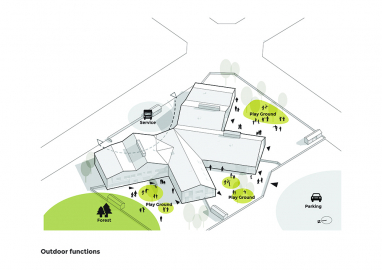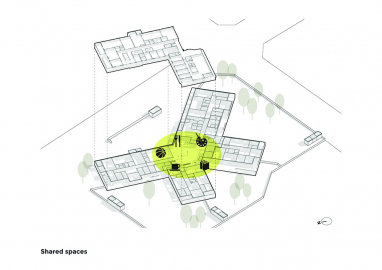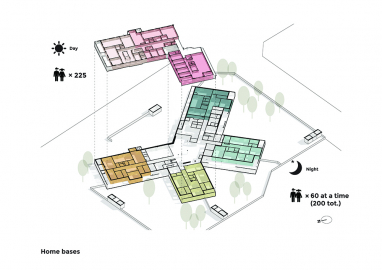Taika Kindergarten
The Taika Kindergarten is a space designed with the needs and the scale of children in mind to create a place of daycare and overnight care well in line with the values of the Nordic culture. Taika also offers office space for all the regional directors of early education as well as shared spaces for the community to use in the evening hours and weekends.
Taika is centrally located in Seinäjoki and easily accessible by the main traffic ways in the region. The location is well suited to the serve key regional employers, and many services that facilitate the needs of families with children are conveniently located nearby.
Despite the large number of children served, Taika offers a home-like scale. It provides daycare for 225 children in the ages of 1-7 and is a place of work for 50 staff members. Taika also offers overnight care for a rotating group of 200 children with a maximum of 60 children spending the night there at a time. All overnight childcare offered by the City is now gathered under one roof. Also the offices of the regional directors of early education are now all in one place, which supports their work as a team. Taika also offers shared spaces for the community to use for meetings and performances in the evening hours and weekends.
Taika is carefully designed to provide a safe and experiential space for children. It is situated next to a small forest and an area of housing from the 1950s. The overall shape of the building takes its cue from the traditional local barn type. The star-shaped plan offers an efficient and flexible organization of space and helps create a home-like scale, and the roof scape of varying heights responds to the scale of the neighborhood.
The building is divided into six home base areas each housing two groups of 18-20 children. Each home base area has its own entrance and large windows facing the yard. The space is organized in a playful rhythm of alternating sheltered nooks and open areas, and the interiors and furnishings are color-coded to give each group its own identifiable color.
The open double height space in the center serves as a dining hall and transforms into a performance space or a meeting place for the community to use in the evenings. Taika provides an array of shared spaces suitable for varied activities from a swimming pool, to a workshop for working with wood, and a large gym. A wide ‘reading stair’ in the center provides an auditorium-like space for children to gather in.
The structure of Taika is a hybrid of wood and steel. The exterior walls are clad with larch paneling that acquires a silvery gray patina over time showing the signs of age in the face of the building. Segments of the exterior walls are covered with galvanized steel that reflects the color of the sky and the surrounding landscape.
Wood is used also in the interiors and furnishings. It is a locally available and sustainable material that works well in the local climate. The interior walls are clad with spruce, and the flooring is linoleum for easy maintenance.
The star-shaped plan makes it possible to create a series of loosely separated playground areas for different age groups, each with its own entrance porch that serves as a covered outdoor play area in rainy weather. Each entrance is provided with a functionally organized foyer designed to meet even the most challenging needs of the fall and winter season, and the home base areas are provided with flexibly adapting naptime spaces.
In order to serve the community more broadly, there are spaces specifically designed for shared use with the community in the evening hours and weekends when there are fewer children in the building.

