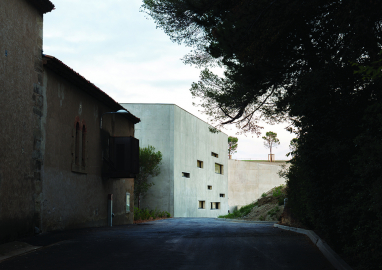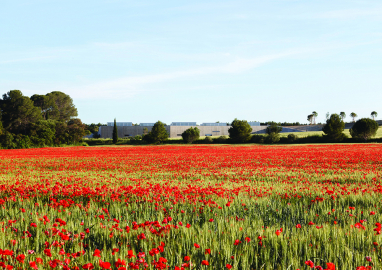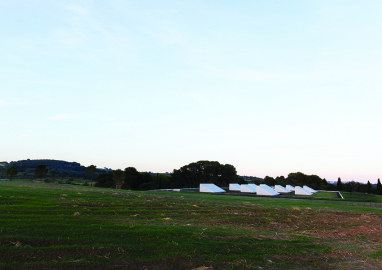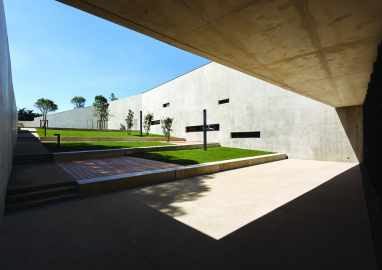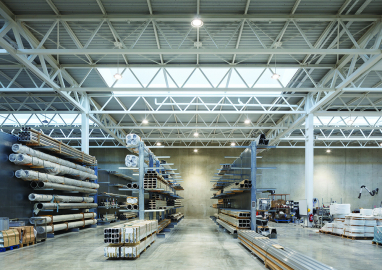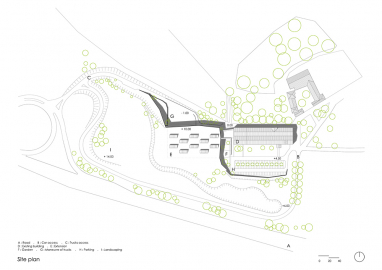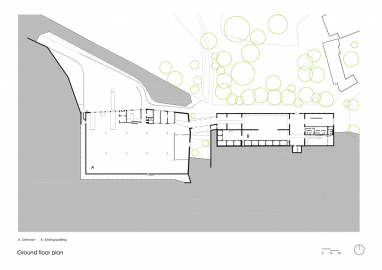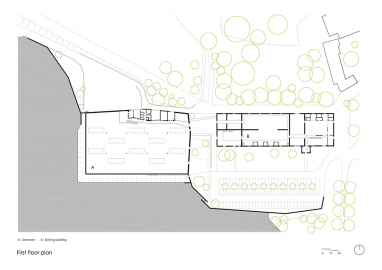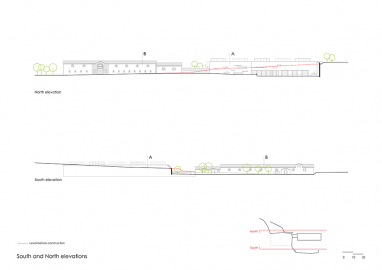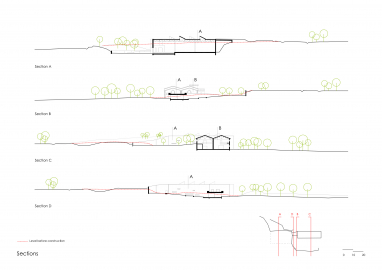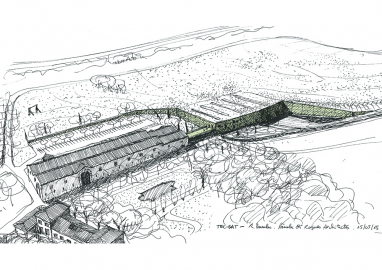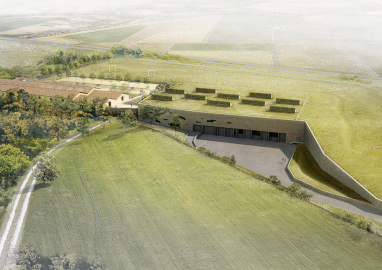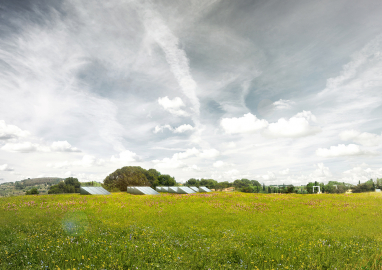Extension of Technilum production unit in Béziers
Technilum designs and manufactures urban lighting furniture. Following a gradual increase in its activity, Technilum has decided to expand its production unit on its own site of the Lézigno estate.
In 1998, Technilum Company succeeded in the daring bet to refit a former wine warehouse located in the vineyards of southern Béziers to set up its production unit. The place presents:
- A heritage interest of the existing building (early 20th century wine warehouse). The building is leaning against the slope to a storey height.
- A landscape interest of the site forming a belvedere with a view of the distant landscape to the north.
- A declivity of the siting where the extension is located (about 13 m). The level of the ground floor of the extension must correspond to the level of the ground floor of the existing building.
The project desired by Technilum Company includes:
- Extension for assembly, storage, shipping, various workshops, offices …, inside height under framework of 8 m with spans of 16 m.
- Partial restructuring of the existing building.
- Creation of a road system for trucks to access and of a dedicated turnaround.
- Increasing the capacity of the parking area.
- Landscaping.
The project does not wish to disturb the existing balance of the site's landscape and heritage qualities.
To fit a new building in a surface area of 4,400 m² with a limited visual presence was the purpose.
The ground level of the extension is a direct extension of the ground floor of the existing wine warehouse. This elevation of the project gives it the possibility to be buried. The green roofing ensures that the views of the landscape from the south access to the estate do not change. Only the emergence of south-light roofs intended to bring light to interior spaces points out the presence of the new project.
To share the material sensitivity of the elegant existing wine warehouse, the project chooses the minerality with its façades made up of double walls made of shuttered concrete, tinted in the mass. The construction is a part of the landscape from the north and east views as a large wall 330 m long. As they move away, their height gradually decreases to zero at ground level. In this sense, the project itself becomes a landscape.
The interior is naturally illuminated by the south-light roofs valorizing the white framework.
- Façades : Double concrete walls cast in situ with external wall tinted in the mass
- Framework / Roofing : Green roof on steel frame with 16 m spans
- Retaining walls : Tinted concrete walls, cast in situ, with variable height from 0 to 12 m
- Paving : Reinforced industrial paving without control joints
- Outer joinery : Aluminium frames

