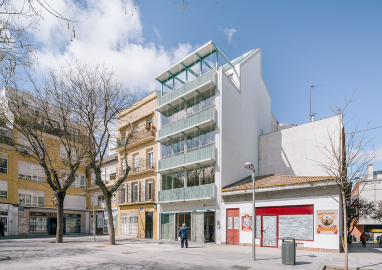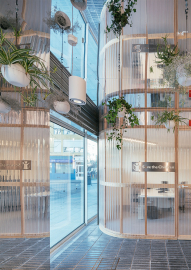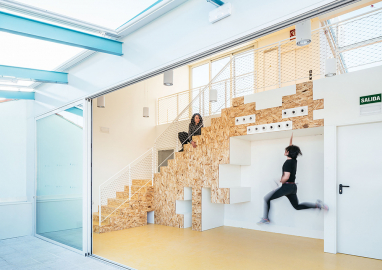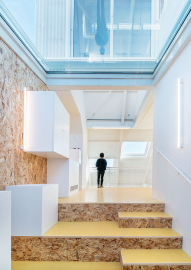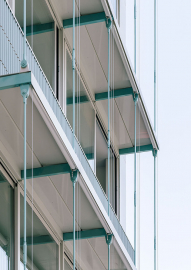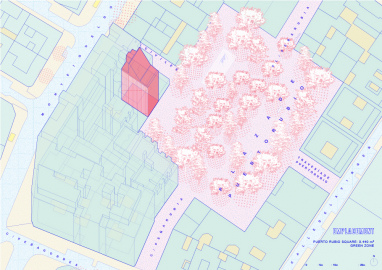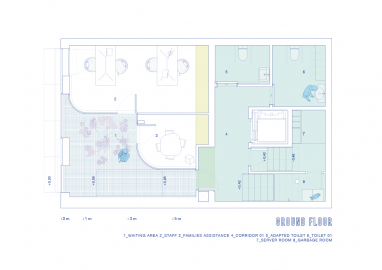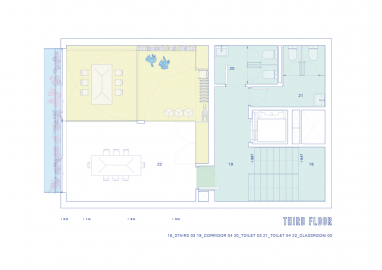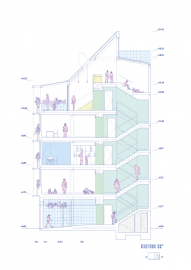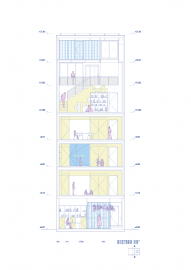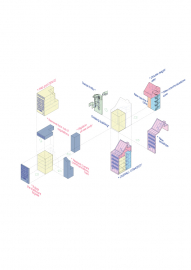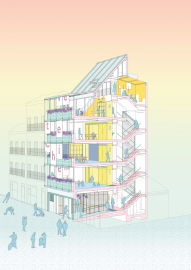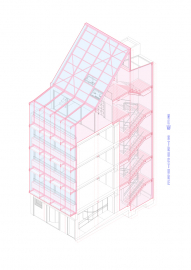Refurbishment of a building in Plaza de Puerto Rubio for the Save The Children Foundation
The project involves the rehabilitation and expansion of the building for Save The Children Foundation in Vallecas, Madrid, to create a child care centre. The proposal is based on the addition of a new body that is suspended over the existing construction, a new façade, a new communications and services core and an attic.
The following operations are projected: (1) Refurbishment of the architectural support. A series of architectural actuations serve to update the body of the old building. (2) Stimulating affection. Integration of elements that allow interaction and appropriation of the spaces by the users as well as an emotional attachment to the building. (3) Energy strategy. Basic active and passive bioclimate measures, in order to reach the best energy certification. (4) Phases and updates. The project includes the essential refurbishment of the basic ‘hardware’ and allows new elements to be incorporated to adjust the performance and update the main body over time.
These operations extract the full potential of the building by means of a programme that is both exciting and functional, as decided by the three juries (experts, personnel and children) that participated in the voting.
1. Composition of bodies. A new body hovers over the old building, updates its programme and improves its performance and energy certification.
2. Affection architecture. Understanding architecture as a space for care.
3. Energy regulation. Basic bioclimate measures are added to the air conditioning strategy so that together can optimise the energy performance.
4. Basic hardware. The project includes the essential refurbishment of the basic ‘hardware’ and allows new elements to be incorporated to adjust the performance and update the main body over time.
5. The ‘face of the building’. The façade is a key element for the NGO to configure the identity of the headquarters and participate in the heat balance of the building.
6. Moving panels and portable furniture: for the rooms to be configured in different ways, favouring a collaborative organisation of the spaces.
7. Indoor/outdoor relationship. The ground floor enables different forms of relationship with the square. It improves the lighting and invites the neighbourhood into this space.
8. Reading the space. The sum of these strategies yields spaces that are simple and clear and that users can understand.
Material strategy: stimulating the affects:
Stimulation of perception through finishes and colors: reflective materials that enhance natural and artificial lighting, continuity of materials that introduce the exterior to the interior, materials with textures such as ceramic pieces and plastic walls.
Structural system: pre-existence and extension:
-Partial demolition of the rear bay from the pre-existing one and replace it with a new adapted communications and services core
-Rehabilitation and redesign of the facade with a new structure suspended from the top floor.
-Reinforcing the old structure: the original metal pillars and main walls are reinforced to allow the integration of the new facilities.
Energy strategy: active and passive systems:
-New isolated enclosure and spaces that allow cross ventilation.
-New façade using a system of eaves, canopies and flower pots suspended from the top floor. This solves the regulation of the solar radiation, reducing the consumption of cooling and heating.
-Incorporation of façade plants contributing to the regulation of temperature and humidity.
-Cooling / heating the building with underfloor heating system.

