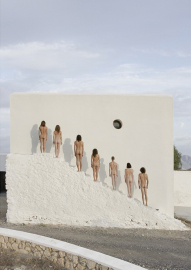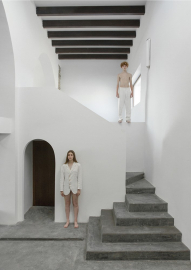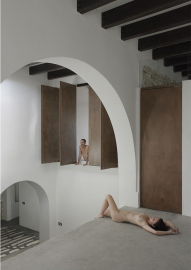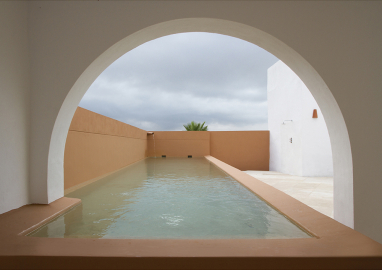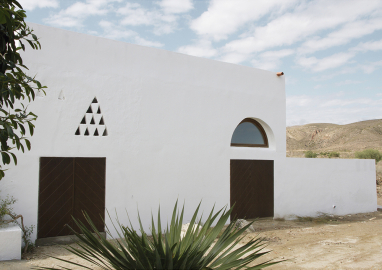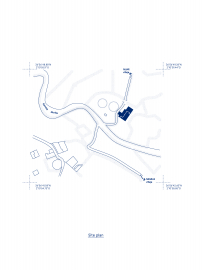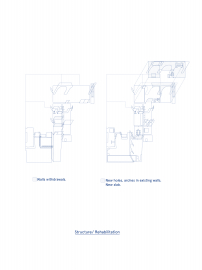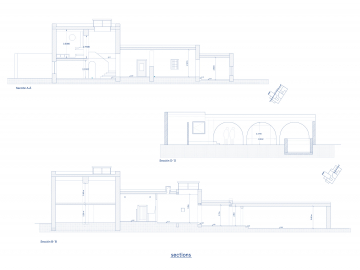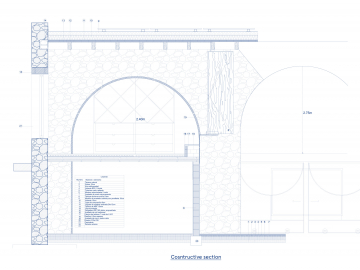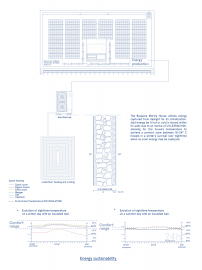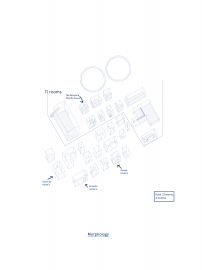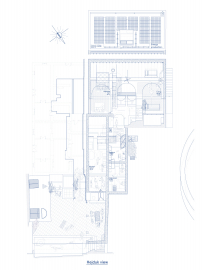Boquera Morilla House
Review of traditional architecture and its climate concept from the new ways of working and living in the 21st century
HORIZONTAL COLLECTIVE HOUSING
First. The renovation, with thirteen rooms, is part of an existing larger structure of twenty four rooms which started to be built in 1889 and has been successively extended until the beginning of the twentieth century. This house is currently inhabited by different family generations, cousins, aunts, brothers and the client’s mother.
Second. The parts of the house that are subject of this renovation are; a haystack, a dovecote, a hen house, an open poultry yard, a garner and a barnyard; all those spaces are related to the previous rural activity of the farmhouse.
Third. The inhabitants are a single-parent family with three members that enjoy the idea of sharing their summers in the outstanding Cabo de Gata. Furthermore, the head of the family will retire in this house, moving from a dense urban environment to the peacefully village of Nijar.
-NEW NEEDS
First. The new elements of the house, wet rooms, do not reach the ceilings with fixed walls. All the new uses are introduced through flexible elements adapted to the existing built conditions, such as movable walls and wooden doors.
Second. To provide light through roof lanterns to prevent to see through the interior of the house. A unique opening of four meters height has been made in the haystack; oriented to north, the door allows you to observe the Granatilla vulcanoonly when seated
Third. To highlight singular stone objects such as the antique arch of the old haystack, or the stone pilaster located in the entrance and the old trojs and mangers and include them to participate as part of the house daily use.
Fourth. To include certain singular elements in the pavement as large scale stone cuts, which helps for a better orientation in the interior of the complex and define different material identities on specific areas of the house. These stone cuts play with different coloration and texture of the material and became a parallel project developed in collaboration with the artist Ernesto Artillo.
INHABITING A MASONRY STRUCTURE
To Intervene without modifying the structural existing logics. The perimetral masonry bearing walls configure rectangular volumes of different heights.
To maintain the circulation scheme of the traditional typology; from room to room. In order to foster this idea three existing walls had been demolished and the spaces the animals used to inhabit have been enlarged allowing humans to use them
To turn the open poultry yard into a courtyard where one of the main volumes opens to through a gallery, recovering the tradition of bringing the chair outwards and breathe fresh air during the evening. To introduce a water pond this will cool the courtyard temperature down.
ENERGY
Nijar is one of the places with more sunlight hours in Europe.
The house utilizes energy captured from daylight for its climatization. Said energy be it hot or cold is stored within its walls due to an inertia of U:0,535W/m2K, allowing for the house’s temperature to achieve a comfort zone between 18-24º C during night time when no solar energy was captured.

