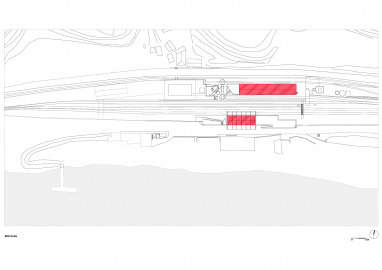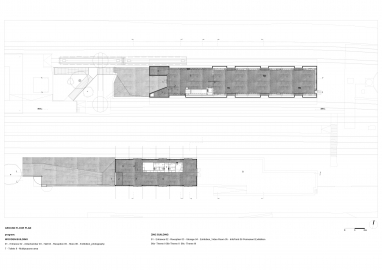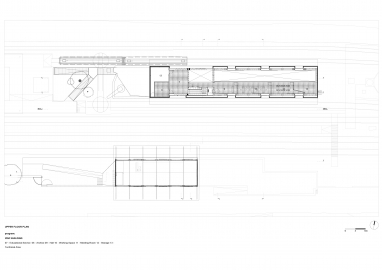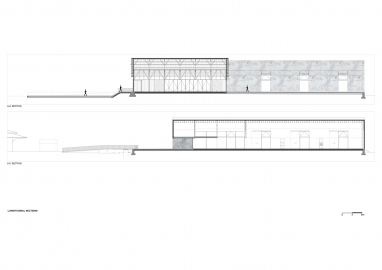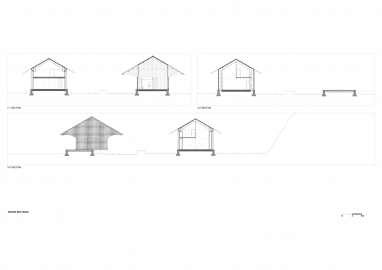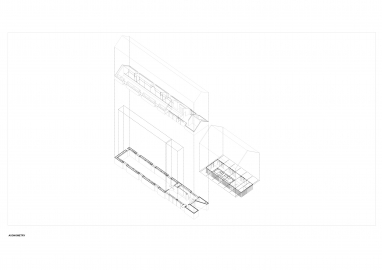Tua Valley Interpretive Centre
The creation of the Tua Valley Interpretive Centre (TVIC) results of a competition-winning entry in 2015 and it’s our first project together. Located in the Douro Valley wine-producing region, our approach empowered the sense of maximum respect for heritage and sought for creating discrepancy yet recalling an original model with corrugated zinc.
The TVIC is housed in two disused hangars of the Tua train station, near the mouth of the Tua river. Part of the compensation programme associated with the construction of the Foz Tua dam, its purpose is to allow visitors to get to know the history of the valley. The parts dedicated to temporary exhibitions and welcome space with a small store took up residence in one hangar, which retained its timber envelope. Separated by train tracks, the second part of the TVIC was more comprehensively renovated, equipped with a zinc envelope, houses a permanent exhibition divided into 3 themes on the ground floor; the upper floor houses the educational service, a small archive, technical area and a mezzanine with a working space, meeting room and storage. The building's floor area was extended in keeping with the limits dictated by the circulation of trains, in order to house the entire programme.
Tua Valley isn’t only known for its great natural beauty and historic narrow-gauge railway that trundled alongside the river, but also for its extremely controversial dam, completed in 2017 to the outrage of local business and activists. Working in this political context, we had to proceed very delicately. Our task was partly to pour oil on troubled waters by providing a facility to demonstrate the connection between the territory and its people, fauna and flora, the railroad and the dam. The site chosen for the TVIC is doubly sensitive since the historic onward route had been submerged beneath the waters. We wanted to give each hangar a singular identity. The zinc cladding of the pavilion reconciles two almost antagonistic choices: sourcing of a material to blend with the industrial character of this venue, while at the same time expressing a noble dimension in line with the Douro's status as a UNESCO World Heritage Site. Exploring the skin theme as a project unifying element incorporating materials of industrial language or local reference such as cork at the exhibition was a guiding challenge, seeking to revive connections to a certain manuality almost gone.
The 1883 wooden hangar had an exhaustive restoration that went through all the clapboards and structure, making prostheses where it was strictly necessary, and in the interior only an inner lining and the respective thermal insulation in the facades and roof were added. The closing of the spans with glass summarizes the intervention, creating an interior space, where previously this interior/exterior border didn’t exist. In the second hangar, corrugated panels were installed on the roof and facade, reinterpreting the timber hangars. Elimination of the side platforms enabled the construction of a thick wall integrating an air gap. Positioned behind the zinc cladding, it produces natural ventilation, minimizing the use of air conditioning equipment. This transversal extension creates more space for the permanent exhibition, which has a free span of 30 m to keep a clean perception of the space. The existing masonry walls were used to add thermal inertia to the building. With a substantial economy of means, the zinc skin demonstrates that it is possible to change a building completely without disrupting it, to alter use without betraying the identity of a place.

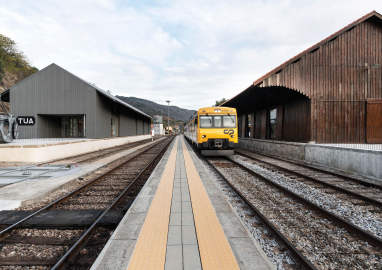
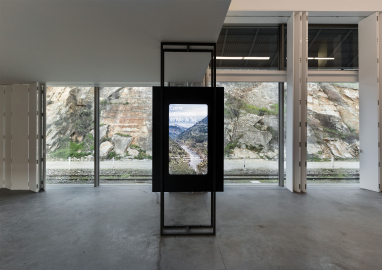 © Luís Ferreira Alves
© Luís Ferreira Alves
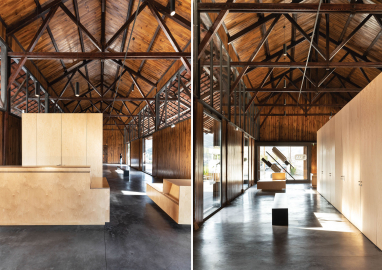 © Luís Ferreira Alves
© Luís Ferreira Alves
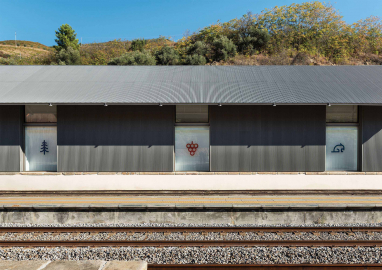 © Luís Ferreira Alves
© Luís Ferreira Alves
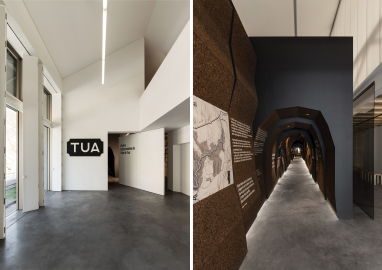 © Luís Ferreira Alves
© Luís Ferreira Alves
