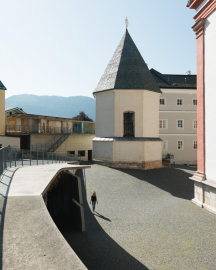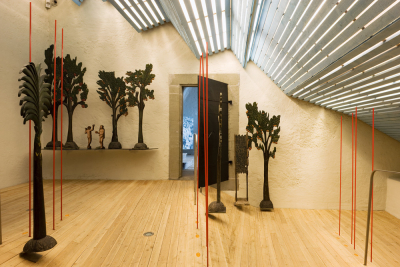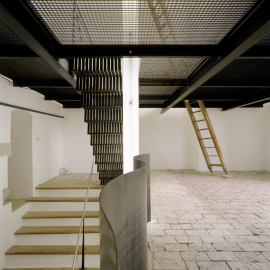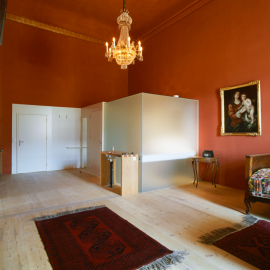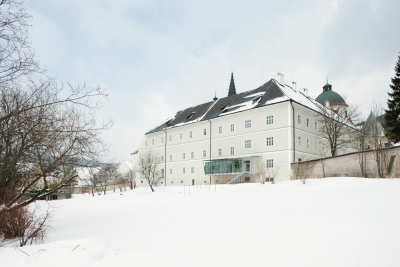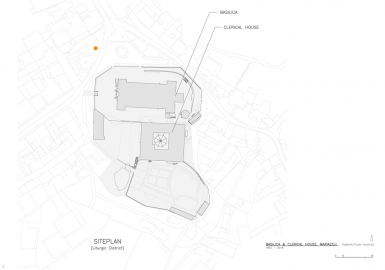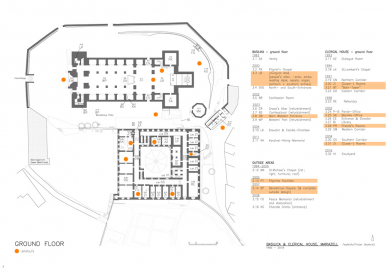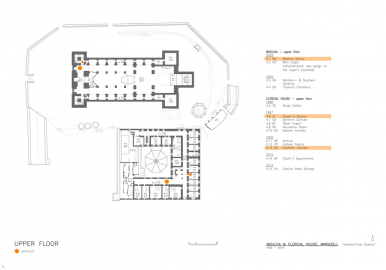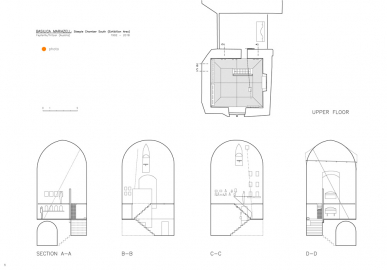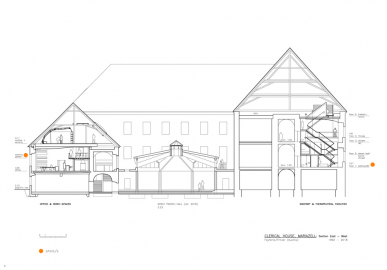Basilica & Clerical House, Mariazell
The Mariazell project had not been planned as comprehensively as this, nor had anybody imagined being able to implement and realise it on such a grand scale. It is a fully-fledged project, matured over 25 years: one that has undergone constant rethinking and revision, and has been pursued with great perseverance due to the generosity of many sponsors.
... some main elements of the project:
Basilica
Renovation of the baroque interior (redesigned altar zone, reinstatement of the genuine high altar, new organ).
Restoration of the gothic interior (Altar of Mercy, new overall colour concept).
Exhibition areas (tower chambers, votive picture galleries – open for new possibilities of encountering art).
Revitalisation of the baroque sacristies, creation of a new underground sacristy.
Implementation of new technology and installations.
Restauration of the Basilica’s exterior, new outside-areas … .
Clerical House
The House was completely reconceptualised in terms of functionality/assignment according to hemonastic ambience: div. areas for fellow brothers and employees, rooms for pastoral care, pilgrims’-, office/reception-rooms and multi-purpose guest rooms. The last project was realised with the Great Parish Hall’s conversion 2018.
As regards the overall area, i.e. not just in the immediate vicinity of the Basilica, but also with respect to other major projects, related activities such as research, rethinking, grappling with problems, discussions and disputes were always based on broad collaboration. Practically no areas were handled without consulting the architectural practice and seeking advice from other experts, who were contacted temporarily or in relation with the project.
Overall, this has been a 20-year learning process for all concerned, especially for the client and the architects who had to mediate between assignments from the Federal Monuments Office, specialist committees, scientists, researchers, conservators, technical personnel, firms, construction supervision, provincial exhibition and pilgrims, as well as the sponsors’ possibilities and concessions, but also had to convey the overall concept along with their firm intention to achieve the determined goal.
It is also worth noting that while the work was going on, “running operations” never ceased, nor were they allowed to cease in view of large numbers of pilgrims and special events such as the Pope’s visit in 2007.
“It was our objective, to design the New in a way, that it is clearly recognisable without competing with the Old, but to preserve the Old's specific atmosphere. It’s always a matter of harmonic coexistence between Old and New. Instead of counting on trendy details, we attached importance at handcrafted quality and at sensivity concerning the selection of surfaces and materials.
The client constantly had had a vision for the entire project and the visionary financial framework, which was utopic first.
There has always been the large scale, to avoid losing the general view, as well as the very small scale, to prevent detail errors." (Feyferlik/Fritzer)
“In hindsight, as client, I would like to laud a team with patience, tenacity, perhaps also perfectionism, for whom the joint goal was always more crucial than dispute, struggle and the desire to give up, which, fortunately, did not last all too long. In fact, I never cease to wonder how a project as ambitious as this, considering the diversity and enormity of tasks, can be realised at all over such a long period, in addition to the difficulty of raising sufficient funds to enable its successful implementation.” (P. Karl Schauer)

