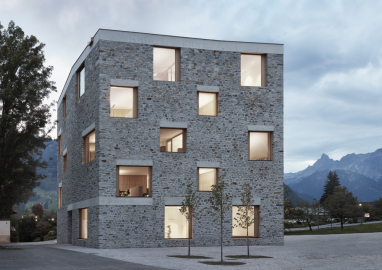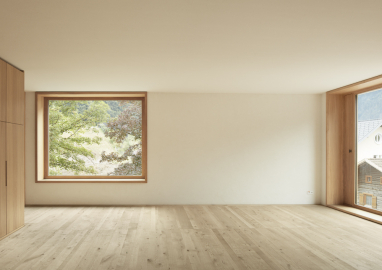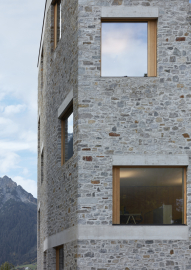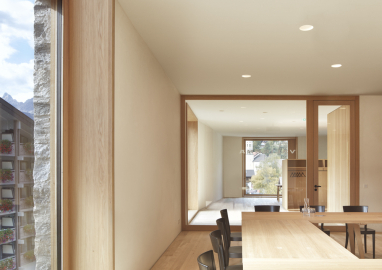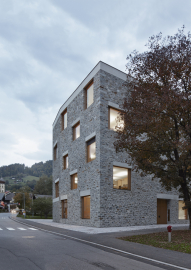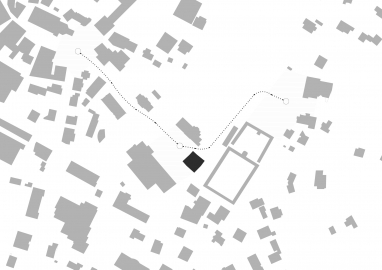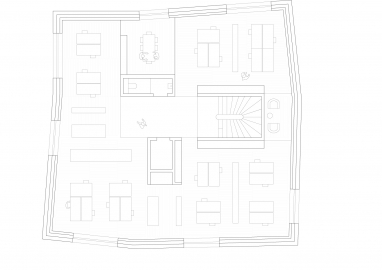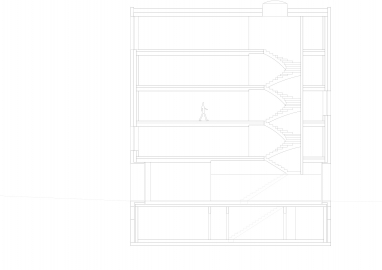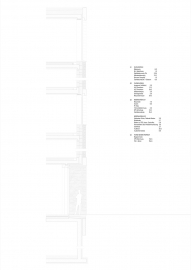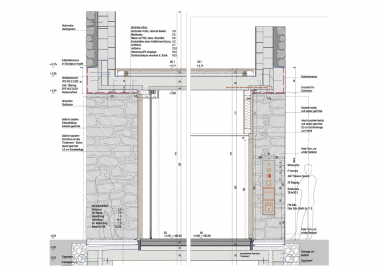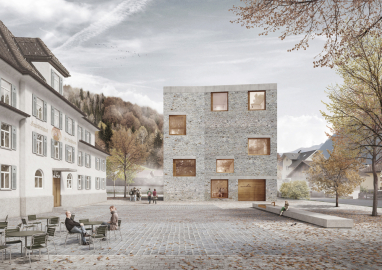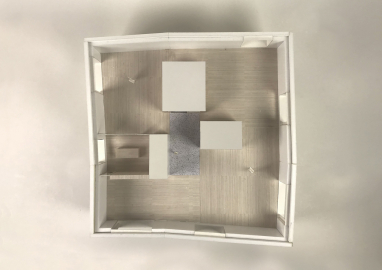Alpine Sports Silvretta Montafon
Alpine Sports Silvretta Montafon
The new center for tourism - a powerful and stately house in tradition of the village
in function of an urban link. A new interpretation of an office building in rural context.
The heart of the company is much more than just a contact point for tourists, a workplace for 60 people and education and control center for almost 900 employees. The outside materialization with irregular quarry stone masonry has both a timeless and a symbolically representative expression. Motifs such as "carved out of stone", "belonging to the mountains“ or "craftsmanship" and "building tradition" create a familiar imagery. The main façade centers the newly formed space and creates a pleasant dignity – appropriate to the place. Despite an open layout planning, the massive, rough-sawn oak floors in combination with the room-high oak wood furniture create almost homely, cosy working atmospheres on the office floors. The use of ecologically positive, robust building materials, both indoors and outdoors, guarantee a long utilisation period, no need for maintenance and, moreover, make a positive contribution to the topic of sustainability and high degree of comfort.
A sequence of places: The new house of the Alpin Sport is located near the village center of Schruns in the transition between the dense settlement structures of the central village to the structurally more open village edge. Typical for Schruns are - in addition to the impressive nature and mountains - stately present individual buildings. The urban design guiding principle for the planning is a solitary structure, which, in conjunction with the surrounding development, creates a new space and connects it with the already existing village squares. The main façade centers the newly formed space and, through its precise placement, creates a pleasant dignity – appropriate to the place. The strong basic form is supported by large openings in combination with closed wall surfaces and the materialization with only a few, durable materials. The ground floor is connected to Silvretta Square without any steps and serves as a public part of the house with the functions of lobby, information desk and conference room. For maximum flexibility, the upper floors of the office are simply zoned by three cores that house the stairway, the elevator and the sanitary facilities.
The outside materialization for the new Alpin Sport has both a timeless and a symbolically representative expression. Motifs such as "carved out of stone", "belonging to the mountains“ or "craftsmanship" and "building tradition" create a familiar imagery. The shell is constituted by a conventional reinforced concrete construction with cores and storey plates. The façade has a three-tiered structure: outside the statically necessary brick wall, a high-damping, moisture-regulating brick is used, which is then protectively enclosed by an irregular quarry stone masonry. In analogy to traditional stone walls, layers of gneiss and granite are processed by hand and anchored back into the brick. Attic and lintels are made of concrete, while the large windows are framed with oak wood. All interior walls are whitewashed, the ceilings are acoustically effective and thermal activated. The more used public areas consist of a polygonal layed natural stone floor, while all offices and meeting rooms are equipped with massive, rough-sawn oak floorboards. Despite an open layout planning, the natural wood create cosy working atmospheres on the office floors.

