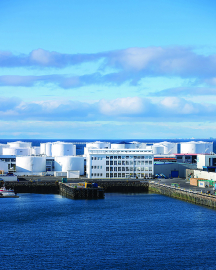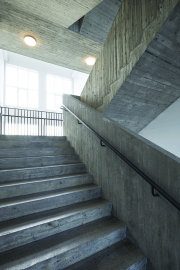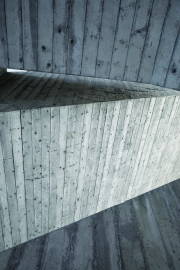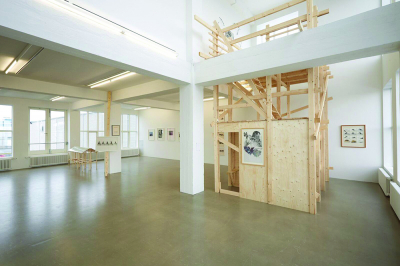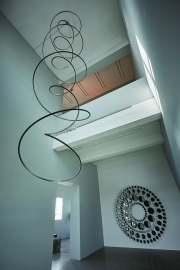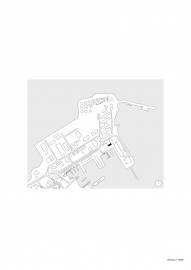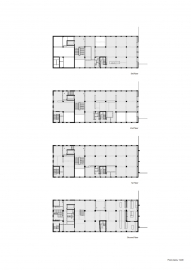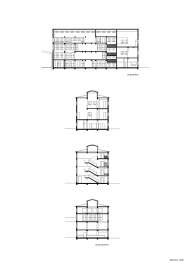The Marshall House
he Marshall House Project was generated by Kurtogpi Architects, from the initial idea and programming to funding and execution. The founding partners of the practice developed the idea over a long period and the whole process was guided by the architects, ensuring that all main decision making was based on an architectural approach.
Built in the heart of the fishing harbour area in Reykjavik, the Marshall house served as a herring factory for half a century, but was emptied of all its equipment in 2009. Since then, it has stood empty, as a memorial for the early industrialization of the fishing industry in Iceland. Characterized by large windows and strict rhythm of beams and columns, the building expresses the language of a mid 20th century industrial building, cast in concrete, inside out.
Aimed to be a major cultural building and an important centre for contemporary art, the building plays a key role in the west-harbour, a fast developing area in Reykjavik, in strong connection with the city centre. Therefor, looking at its location, it was important to give the building a public function. The building now houses the Living Art Museum, Kling&Bang, Studio Ólafur Elíasson and Marshall Restaurant + Bar.
The actors of the building are all located on separate floors, connected with a new main stair, which is the single largest intervention in the building. The staircase, made of in situ exposed concrete, is located in a quadruple height space. Its materiality is referring to the initial materiality of the building, timber board exposed concrete and direct, yet elegant detailing and precise in making. Therefor the stair is in strong conversation with the building, but is at the same time an independent element.
The exhibition spaces are characterized by a strong connection with the building’s context; the industrial area on the one hand and the harbour on the other. The spaces are white painted but the marks and damages in the concrete have not been repaired, leaving them as scars of the building, which it has collected through the years.
The restaurant is located on the ground floor and is differentiated from other spaces of the building through the choice of materials; polished concrete floor, oregon pine cladding and leather benches. The concrete columns are high pressure washed, exposing the black basalt grains of the concrete. All solid genuine materials which will wear and tear through use and time.

