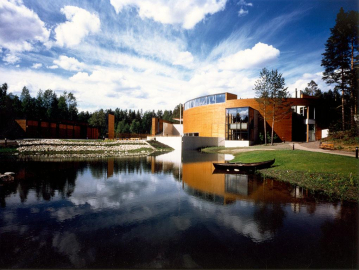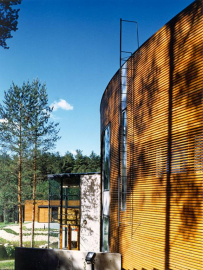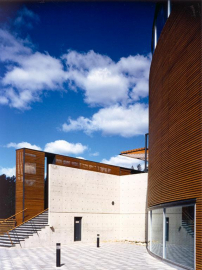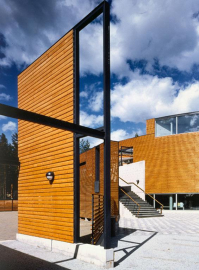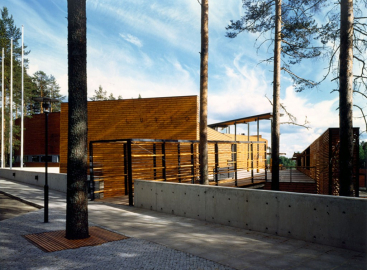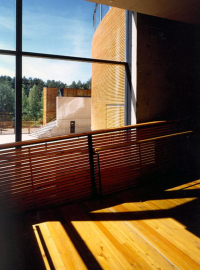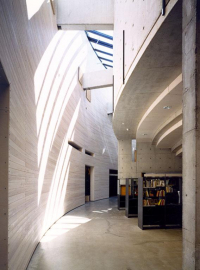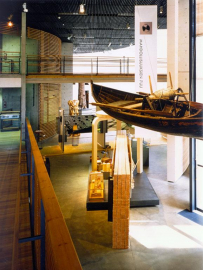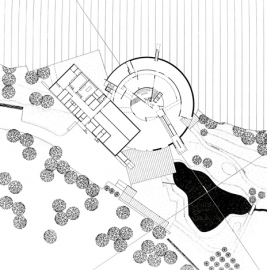LUSTO - The Finnish Forest Museum and Forest Information Centre
The Forest Museum represents the Forest Industry and the life around it from past, and present to the future. In Lusto, grandeur and generosity are combined with carefully thought-out details.
Museum functions form the backbone of Lusto s activities: it aims at gathering, preserving, researching and exhibiting siviculture in its various forms. Its information services, collections, library, and archives with collections of photographs, films, videos, and recordings are available for researchers and interested layman.
The Centre is situated in the beautiful scenery of the Punkaharju Ridge, with fully grown pine trees and sloping terrain. The view is dominated by Lake Saimaa. The placement of the building is based on scenic factors. It stands away from the coastline and is sheltered by the surrounding trees. The neighbouring old railway station and the new Lusto building function as independent entities in the landscape.
In keeping with the surrounding nature, the architects of Lusto have sought to create a forest-like atmosphere with its constant play of light and shade. The functional scheme of the building was also dictated by the site. A covered bridge leads the visitors from the hillside to the entrance, and another bridge across the exhibition hall to the main hall. Then gently sloping ramp takes the visitors from the main hall to the exhibition hall one floor below.
The entrance is thus made prolonged and ceremonial, and it opens inter-changingly towards the exhibition and towards the surrounding landscape. Both the form and the functions are divided into two sections. The dominant rounded part houses the exhibition areas and other public facilities, as well as administrations, in the rectangular part there is room for workshops, research and storage. The design of the exhibition areas aimed creating changing lighting conditions and spaces of different hights and shapes. Most exhibits are old tools and utility articles, scale models etc. Exhibition architecture is an integral part of Lusto s architectural scheme.
Lusto s main materials are wood and concrete. These two materials support each other. Concrete creates a background for the wooden elements and exhibits. The characteristics of wood, delicacy and richness in nuances, are accentuated against the concrete. The concrete itself is plain and unfinished. The exterior walls are covered with local tamarack impregnated with a mixture of tar and flax oil. This old method, which in Scandinavia was mainly used in shipbuilding, gives the building a historical perspective and a beautiful colour that echoes the shade of the surrounding pine trunks - as well as the nowadays so rare fragrance of tar. Inside, the pine and tamarack planks on the floors are impregnated with natural oil, the pine boards of internal walls slightly bleached and treated with beeswax.
The architectural and material decisions in Lusto reach towards traditional Finnish architecture and folk building without compromising their modern premises.

