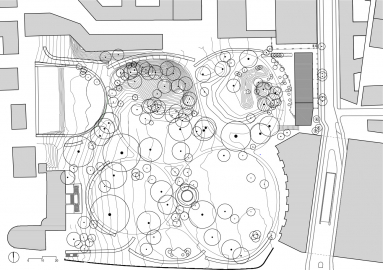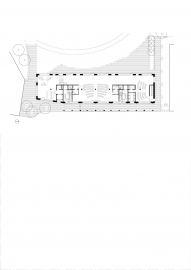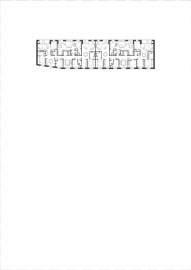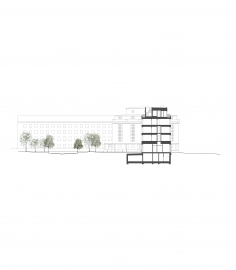Researcher Apartments
The Carlsberg Foundation’s researcher apartments are situated next to J.C Jacobsen’s garden, in the transformed district of the Carlsberg breweries. A robust brick building, that appears simple in its structure, with clear presence to the surroundings and a robust scheme of materials in high quality.
The Carlsberg Foundation’s 22 researcher apartments were inaugurated on brewer J.C. Jacobsen's 205th birthday and the year of the Carlsberg Foundation’s 140th birthday. The apartments will house international researchers, and all 22 apartments are already rented out. Overall, the building volume is designed in relation to its surroundings and consists of a base with a street loggia facing the street and an elongated body, an elevated tower-like, building part in south and a retracted penthouse level. The base and loggia on the ground floor are the building's display window. Its more extroverted function is supported by great openness in the facade and the characteristic urban space constituted by the loggia, a reference to the existing loggia at adjacent Mineralvandsfabrikken.
The architectural expression is inspired both by a traditional and brickwork heritage as well as the given context of the Carlsberg district, with its figurative, industrial brick buildings. Large windows and deep balconies in varying widths give the building pace and weight and the twisted brick-bond reflects the light and gives the homogenous facades a subtle flicker. The centered building levels (1st to 5th floor) forms the more private part of the building and its expression appears more massive. Through the elevated, southern part of the building a connection to the adjacent town square and the listed J.C. Jacobsen's Garden. With the increased height and the characteristic 'crack' in the building façade, the building creates an identity for the square, and it forms a prelude to the building datum in the adjacent constructions. The recessed penthouse level, on the 4th floor, forms a transition in the urban space from Mineralvandsfabrikken - both as a reference to the corresponding recessed top level of Mineralvandsfabrikken and as a facilitator between the change of scale, from north to south to the Hanging Gardens and the adjacent construction.
The exterior of the building is dominated by different variations of woven brickwork with a concrete inner wall, which gives the building distinctiveness, identity and correlation with the surroundings. It gives the building weight, but also a refinement with the sophistication that the masonry offers. A special brick was carried out by Petersen Tegl, a light brick, in Danish normal format, with a nuanced range of light colors - due reduction and supply of coal during the firing process. The light shades of the masonry provide - in combination with the other materials - the building a bright, Nordic character. The light nuances of the brickwork contribute to a beautiful weathering of the masonry. The building's base (ground floor) has a flat brick bond, and in the building body (1st floor) is carried out with a twisted headband, that creates the characteristic interwoven ‘diamond bond’. The recessed joints of mortar allow the character of the masonry to emerge and creates visually balanced transitions between flat masonry- and diamond bond.

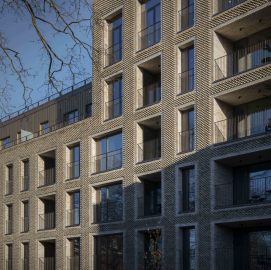 © Jens Lindhe
© Jens Lindhe
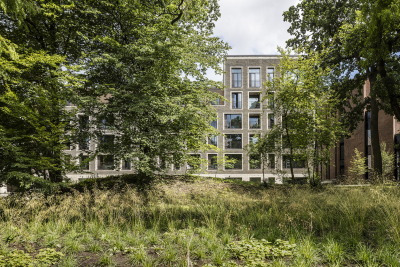 © Anders Sune Berg
© Anders Sune Berg
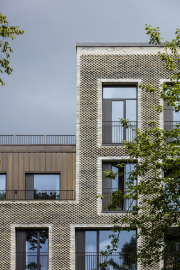 © Anders Sune Berg
© Anders Sune Berg
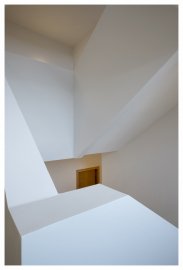 © Jens Lindhe
© Jens Lindhe
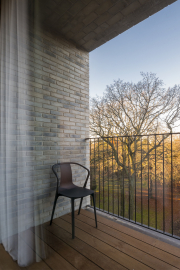 © Jens Lindhe
© Jens Lindhe
