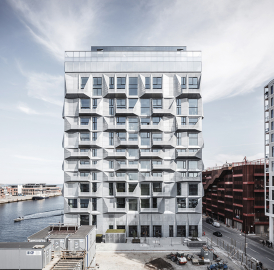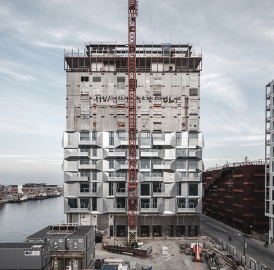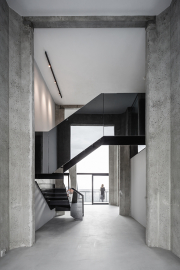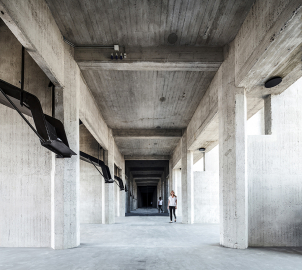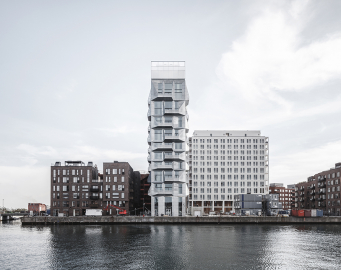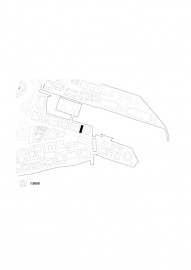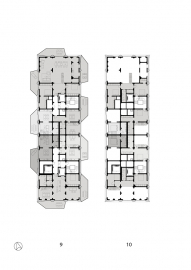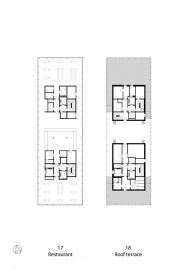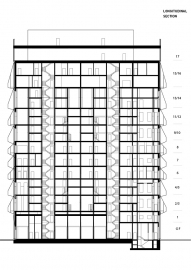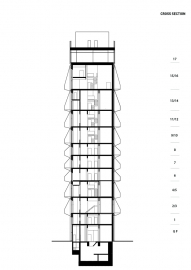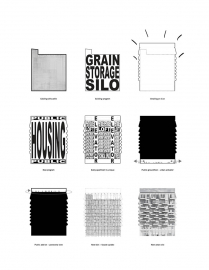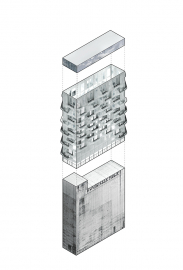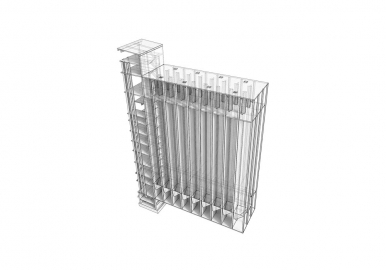The Silo
The 17 storey silo has been transformed from a grain container into THE SILO, consisting of private housing and public functions. The spatial variation within the original silo is immense due to the storing of grain, creating space for 38 unique apartments. Both the top and lower levels have public access creating an urban focal point for the neigbourhood.
From concrete storage container to urban anchor point. The 62 meters and 17-storey tall transformed silo becomes a natural point of orientation of Copenhagen’s new neighbourhood, Nordhavnen. The demands for storage and handling of grain has led to magnificent spatial variation floor by floor. This results in 40 different apartments stacking on top of each other within the existing silo structure. In addition, a viewing point is placed on top of the building, available to the public, and public functions will also be located on the bottom floor to ensure a multi-dimensional experience for the various users of the building. The silo will thus be inhabited, but at the same time be a destination for all Copenhageners - an urban silo.
The strategy was to retain the spirit of the silo as much as possible, both its monolithic exterior and majestic concrete interior, by simply draping it with a new “overcoat”. A new layer of insulation was placed on the original concrete exterior to act as a climate screen. On the outside of the layer of insulation is a secondary layer of protective skin made of galvanized steel plates. The angular faceted geometry of the façade allows the building to catch both daylight and reflections from the nearby water. The new façade was designed to relate to the original concrete structure, retaining the continuity of new and old.
In many ways, it would have been easier tearing down the original silo in Copenhagen’s redeveloped Nordhavn, but it was and still is an important landmark, being the tallest industrial building in the Nordhavn area. It tells a relevant story about the industrial past of Nordhavn worth preserving – a former harbor area currently being converted into a new city district. The Silo represents a built resource, and by revitalizing what many people have looked upon as industrial trash for years, it has been turned into a treasure. The contrast between old and new is an essential innate dynamic of The Silo. The transformation is done by deliberately leaving traces, making The Silo reminiscent of its own past whilst being brought to current sustainable standards - transforming it inside out, so the inhabitants and the immediate environment will understand the former identity and heritage.
The public functions at the top and bottom ensure a multidimensional experience attracting and welcoming various users. The ground floor is designed as a public event space, while the top floor houses a public restaurant with a unique 360-degree view of Copenhagen and the Oresund coastline.
The silo was built in the 1960’s, conducted in situ with reinforced concrete. When surveying the building it was discovered that the dimensions of the original structure varied 22 cm from front to back and side to side, so all new exterior units needed to be uniquely produced. The new façade serves as a climate shield and therefore every façade component is prefabricated boasting galvanized-steel cladding as well as insulation and a balcony. A facetted façade design creates angles, which besides reflecting the light and the nearby water, features the integrated balconies in perforated steel, helping to protect the interiors from direct sunlight and wind. The choice of cladding material references the area’s industrial past through raw toughness and texture.
During the transformation generous openings were carved into the existing concrete façade. A total of 30 kilometers of leftover pieces of concrete is today visible at the ground floor outside the building. The leftover material has been reused as pavement and urban furniture for a public space, emphasizing the coherence between building and context whilst displaying the concept of refurbishment and adaptation.

