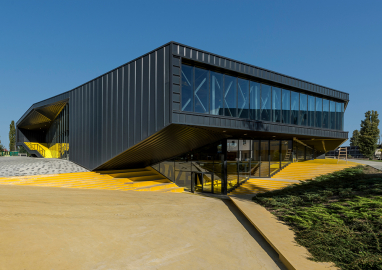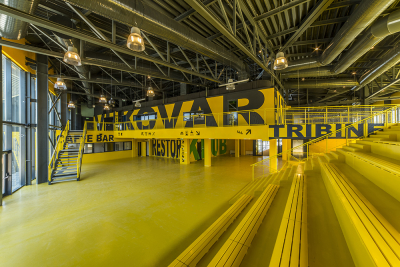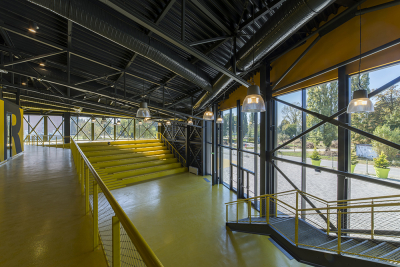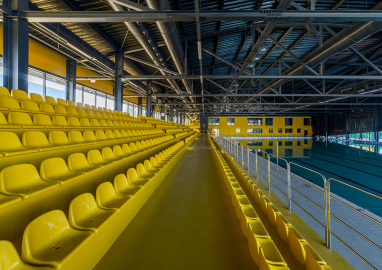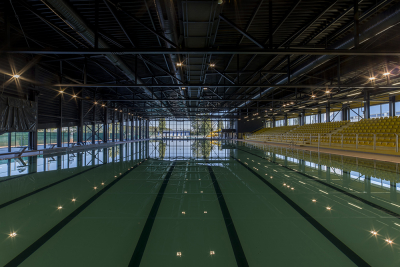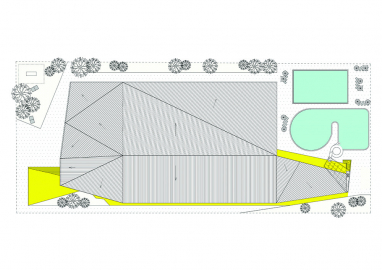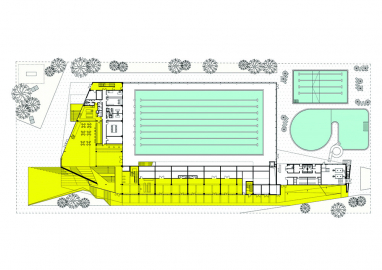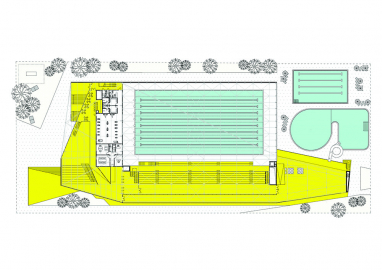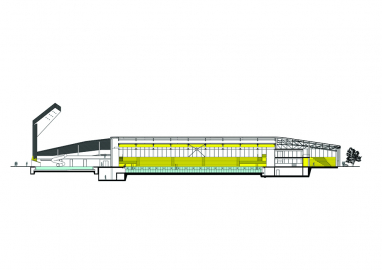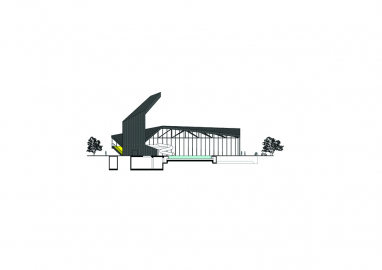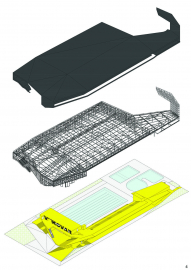Public pool Vukovar
Swimming pool Vukovar is located on the site of the old, open-air swimming complex in Borovo naselje, which had been destroyed during the war of the 1990s. Work on the new project began in the far away 2004 and was at last in 2017, open to the public.
Swimming pool Vukovar is located on the site of the old, open-air swimming complex in Borovo naselje, which had been destroyed during the war of the 1990s. Work on the new project began in the far away 2004 and in the subsequent 13 years the complex was designed, developed, redesigned, reworked, constructed, demolished, suspended and relaunched, finalised and concluded, tested and appraised and, at last in 2017, open to the public.
The former, torn down pool in Borovo naselje was not only a sport and recreation centre, it was a place of encounter, introduction, fellowship, the place of social interaction of people from Vukovar as well as their outside visitors, who chose the plains of Slavonija as their summer destination.
The new Swimming pool Vukovar is designed as an integrated edifice intended for a variety of activities and programmes related to water sports. The swimming pool building is a composite structure and a heterogeneous assembly which simultaneously opens up and closes off; it accommodates, rises and drops, floats, sinks, transforms; communicates with all of its patrons. Athletes, swimmers, water polo teams and synchronised swimming clubs as well as amateurs, recreational swimmers, non-swimmers, persons with disabilities, bathers, sports fans and enthusiasts can utilise the space in their own specific and autonomous ways, thereby purposefully programming this multipurpose construction. Different entrances, corridors, walkways, halls and rooms compound into designed flows and passageways, defined by their various usage routines. The building expressively but purposefully shapes and lends itself to its variegated customers.
The basins of both the indoor and the outdoor pools are of stainless steel. The construction of the bleachers and the ground floor is executed in reinforced concrete, while the rest of the pool amenities are a steel structure. The exposed framework and the specifically designed thermal and electrical installations are the dominant moulding elements of the space. The entirely open, connected and thermodynamically balanced interior becomes a unified venue for sports and social activities.
The steel structure, monumental installations, complex systems of ventilation, heat and moisture conditioning, lighting, the speed tracking and timing technology, smart systems and the building surveillance - are all painted in anthracite grey. In strong contrast, the public spaces, bleachers, hallways and corridors are yellow, coming together as an uninterrupted surface and creating

