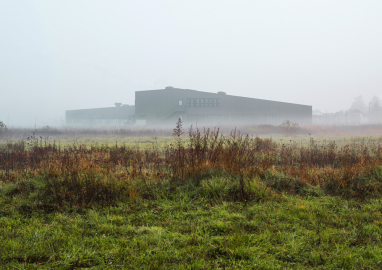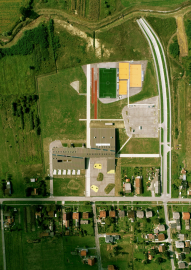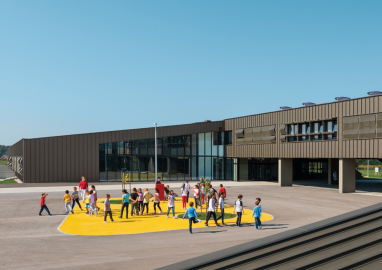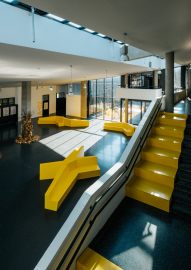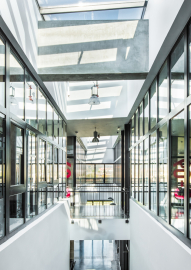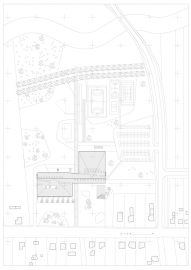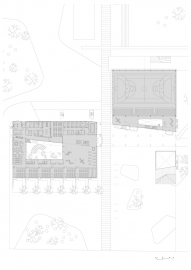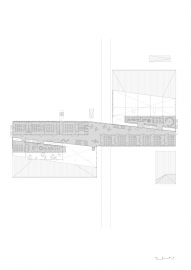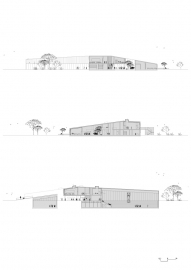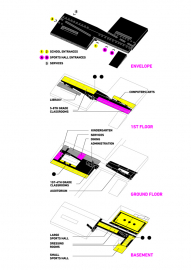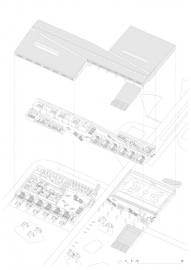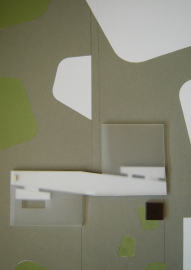Popovača School
Binuclear in its spatial organization, the building intertwines the program of an elementary school and sports halls open to the community. Divided by use on ground level and connected above ground, the school reacts to the needs of the surroundings and establishes the neighborhoods spatial point of origin.
The school and sports hall are placed in a rural community on the edge of Popovača, a small town in central Croatia. Entering an untouched plain between a creek and a local road, the large building initiates a new coordinate system, and draws the community and natural surroundings into its programmatic quadrants providing a hospitable environment. It houses an elementary school for children aged 6 to 15, two sports-halls dually serving the school and local clubs, and an open sports-park connecting the school to a future recreation area planned along the creek. The volumes sitting on the ground are connected on the first floor by a common gallery of classrooms and hallways overlooking the voids of multipurpose halls covered with slanted roofs.
As the new focal point of a broader area, its disposition follows the ambition set by the municipality trough offering various segments to public use. The inner and outer spaces are designed to allow the dual function and future role, pulling in a new everydayness. Separate entrances extending to halls and connecting them to their respective open spaces, the deep portico of the sports-halls, the public path penetrating the divided volume, all aim to facilitate active daily use within and outside of school hours and provide a new community identity, opening parts of the school to the town in the afternoons and evenings – mainly the sports-halls and playgrounds, the multipurpose hall and the library. The volumes follow a coordinate system set by the two main access axes and the focal points of each user group connected on the upper floor by rows of specialized classrooms, some open to the surroundings and others overlooking the inner landscape of the halls.
Augmenting a familiar saddle roof found on surrounding houses, the varied program needs are brought under a common envelope wrapping the volumes in a continuous bronze cocoon which reacts to weather and light, ranging from black to golden. The daylight in the classrooms is modulated by folding perforated shades, rendering the surface continuous when closed. The large volume is brought down in scale on the edges, while the inner halls communicate their public role both in scale and exteriorizing details, such as the inverted balcony extending from the library into the main hall, or the continuous skylights marking the inner streets. The concrete and steel structure, as well as polyurethane floors and asphalt open spaces, provide a durable and neutral backdrop for accents suggesting gathering: yellow mobile benches, recycled rubber outer islands, color-coded classrooms whose brightly colored floors reflect a glow through the bronze aluminum skin. The planted groves, trees and wildflower islands draw from the rich local flora.

