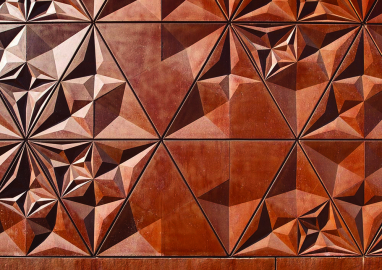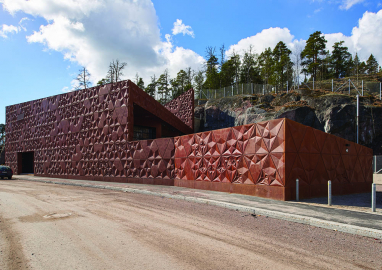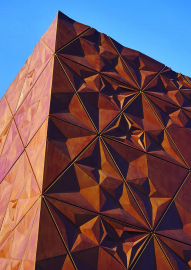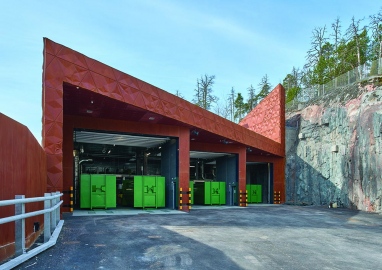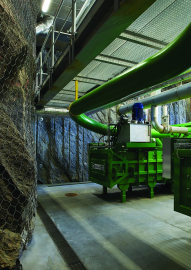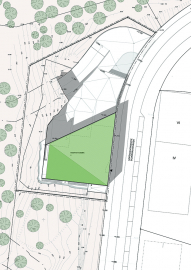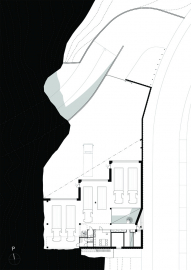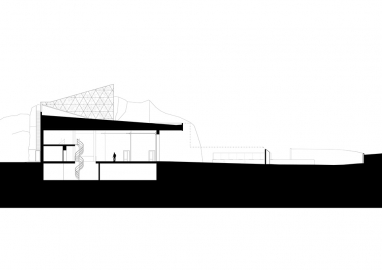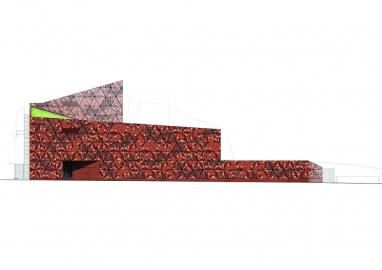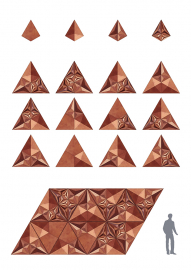Kruunuvuorenranta Automated Waste Collection Station
The waste collection station is a re-imagination of infrastructure as a vital part of contemporary urbanity. With a form that blends into the context, and a façade that enlivens the street experience, the building represents the ideals of the future city – a perfect balance of built form and nature.
The compact structure is located in the Kruunuvuorenranta neighbourhood, one of the newly developed areas in Helsinki. The lofty environmental goals of the development are well represented in the building, which enables efficient garbage handling, while improving the street level experience in the immediate vicinity. The building houses machinery that are an integral part of a neighbourhood automated waste collection system, where garbage is drawn by vacuum through pipes and compacted centrally. The green roof, low silhouette, and expressive painted concrete façade all work together to ensure the building is in harmony with its surroundings, and does not become an urban service structure that lacks character.
The central goal of the city authorities in this project was to create a building with high architectural values, especially considering the site’s central location within the area. A compact plan, made possible by detailed testing of machinery placement using precise digital models before construction, helped optimise excavation and construction costs. This allowed addition of features such as the green roof, which serves to keep the internal spaces partly climatised while adding to the aesthetics. Another important requirement was the complete concealment of technical installations from the residents’ view, both from apartments and the street-level. A window free façade was the most logical solution to this, but a resulting uninviting sealed structure was to be avoided at any cost. In addition to breaking up monotonous façade surfaces with a nature-inspired pattern, smart placement of the built mass in relation to the rock, carving out of an efficient loading yard, and addition of glazed surfaces in vantage locations, all helped achieve the station’s positive urban experience.
The massing and the expressive facades of the building complex tie the technical building to both the new residential area and the surrounding urban forests that Helsinki is well known for. Concrete has been used extensively in the structures, facades and interior surfaces of the project, to complement the rough natural rock that surrounds the site. The façade design is inspired by growth patterns of lichen on coarse rock surface, abstracted using parametric digital design tools into a clear graphic form. Digital fabrication methods provided a means to implement a new formwork technique for cost-efficient industrial production of the precast concrete façade units. The diversity of the appearance of the facade is based on only four different polygons, which are placed in different positions to create a complex composition. The dying of the cold grey concrete surface, in a brown tone that glistens in sunlight, is intelligent and cost-efficient way to create a lively urban experience, while sticking to tight budget constraints.

