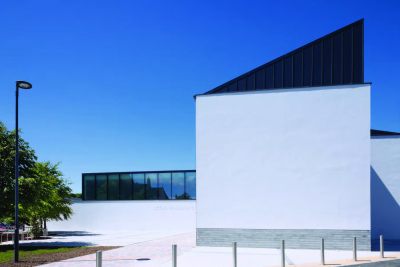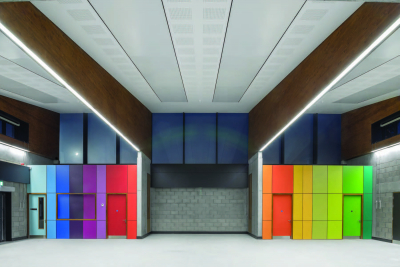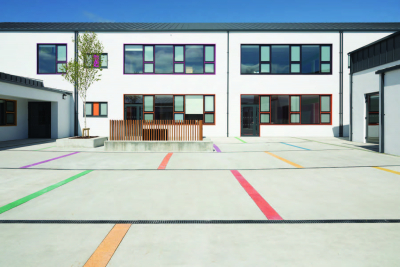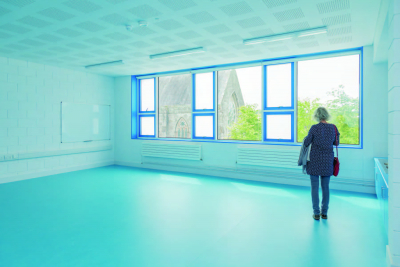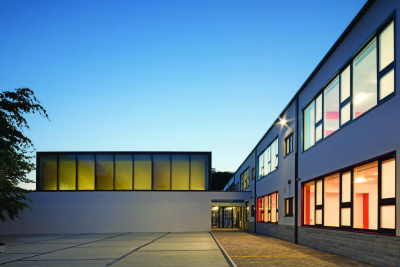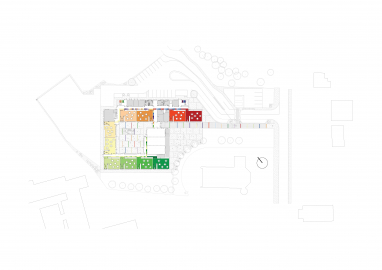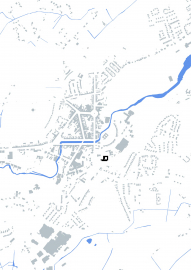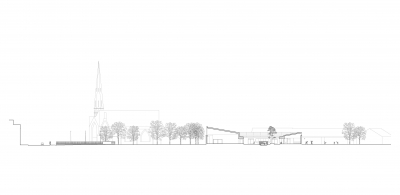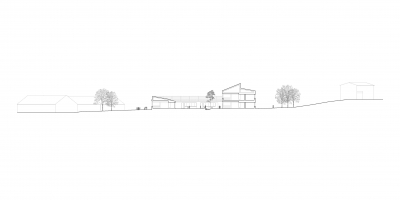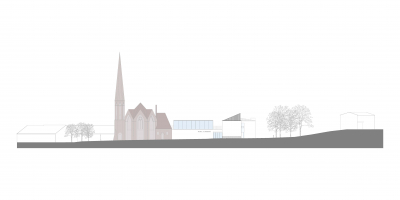New School In Town
New School in Town is a new 16-classroom building in the heart of Ireland’s heritage town Westport. It is calmly composed in deference to its sensitive context and is arranged orthogonally with the adjoining historic Holy Trinity Church. The design is realised on a modest budget with a simple material palette used in a nimble and resourceful manner.
A two-storey wing is placed to the north of the site and accommodates ten of the classrooms and teaching support spaces. Eight classrooms and a school hall are arranged around a single-storey central play courtyard, orientated southwards. Playtime can alternate between hall and courtyard, dependant on the weather. A new public space is framed by the composition of new building and adjoining church, with links to adjoining pedestrian and cycle greenway. Coloured paving leads children from the town street in a strong axis to the school entrance, weaving the new school into the fabric of the town. From here, coloured ceiling panels guide pupils internally along the circulation to their individually coloured classrooms. An ashlar limestone plinth roots the base of the tow-storey part of the school in civic terms with the facing stone church.
The project presented challenges of: limited site area for a primary school programme; traffic and access in a town centre context; and heritage of adjoining buildings in an architectural conservation area.
The architectural strategy responds positively to the limited town-centre site area by stitching into the town context in terms of composition and massing, and weaving a high quality inter-relationship of indoor and outdoor educational spaces. The massing strategy complements solar orientation and existing site features to create a series of safe, sheltered usable outdoor spaces and gardens of different sensory qualities.
Traffic is kept separated from children, with pedestrian and cycle routes and drop offs arranged on the building side of moving vehicles, so children never have to cross traffic to get to school. Staff parking is provided in the shade behind the two-storey element.
The school hall’s clerestory opalescent screen and roof rise up to face the front, as a public gesture, reflecting the hall’s dual use for school and community events.
The project is realised on a modest budget with a simple material palette. The external wall material is vernacular render, punctuated by coloured lined window openings, and a plinth of ashlar limestone. A strong horizontal line is a datum to finish the render elements, above which is standing-seam vertical cladding and the gables of pitched roofs.
Energy consumption is minimised through passive design measures: the school is orientated for optimum solar gain and daylight evenly distributed throughout the building, with East and South light to classrooms, in addition to good cross, and high/low, ventilation design.
Internally, each of the 16 classrooms is a distinct colour with matching floor finish, joinery, shop-front doors, benches and window liners. In contrast to the coloured classrooms, communal and circulation spaces are a muted palette of fair-faced blockwork and poured concrete to act as a backdrop to the colour, and aiding a sense of calm in the corridors.
In this way, the sense of belonging is supported between an individual child within their coloured classroom group and within the assembled collective of the overall school – and town – community.

