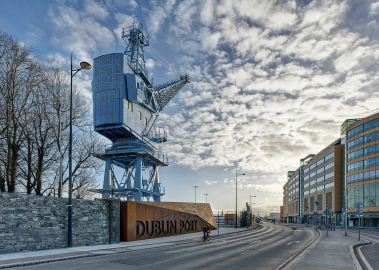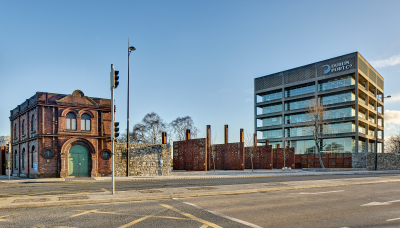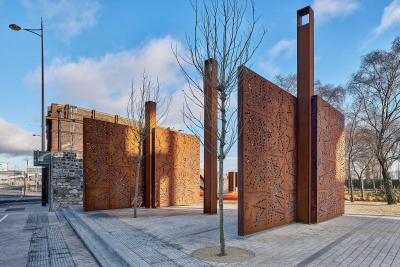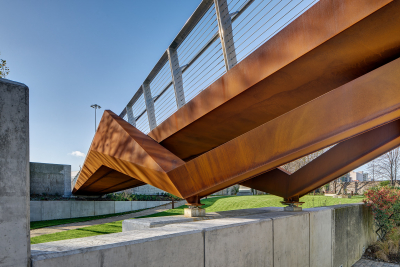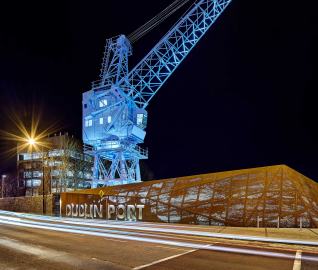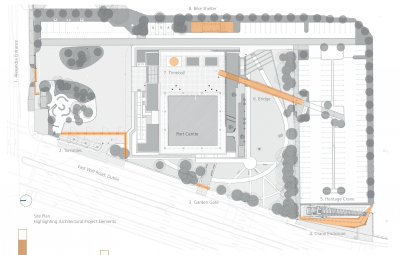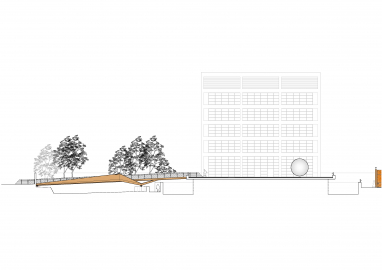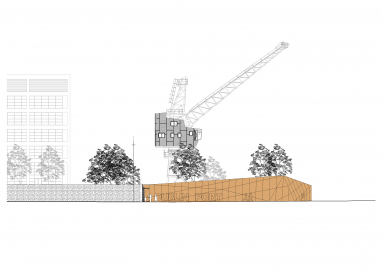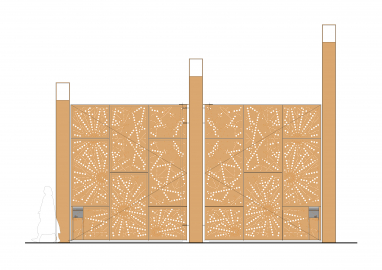Dublin Port Centre Precinct
Port Centre precinct is a new public realm space that creates a legible urban interface of the Port with the City and provides a variety of character areas from a public plaza to an intimate walled maritime garden around the existing HQ building, Port Centre.
The project “Port Centre Precinct” arose directly out of Dublin Port Company's Masterplan 2012-2040 and its stated objective of enhancing and softening its boundary to the surrounding community with particular emphasis to the East Wall Road and the reintegration of the Port with the immediate local community and City of Dublin. Dublin Port Company LTD set a competition in early 2014 to capture the essence of its masterplan aspirations. The clients design brief and competition set a series of challenges and objectives with an overarching emphasis on a high-quality public realm proposition.
Darmody Architecture’s proposal for the Port Centre precinct involved the creation of a contemporary public realm space that creates a legible and welcoming urban interface between the live Port works and the City. It provides a variety of character areas from a public plaza and event space to an intimate walled maritime garden around the existing HQ Port Centre building.
Architectural interventions include the monumental Turnstiles Gates that echo working Port mechanical structures that pivot to form fin walls opening the Plaza to the north and creating a fully accessible public event space. The gates are fabricated using solid Cor-Ten frames clad with structural 5mm perforated Cor-Ten steel sheeting with an abstract filigree pattern inspired by historical Portolan navigational charts.
We managed to reclaim a 1968 Stothert & Pitt 10-ton crane which was retired in 2002 and lay in pieces in a DPC compound. Carefully reassembling and refurbishing this historic artefact provided the project with a Heritage Crane which became an urban marker to the new port entrance and acts as an illuminated lantern at nightfall set within a massive sculptural shrouded Cor-Ten plinth. This assembly becomes the signal to the Port’s threshold off the East Wall Road for the future.
The elevated podium of the STW building presented a challenge to link with the new carpark to the south and an asymmetric Cor-Ten footbridge now springs from the Moat wall while oversailing the maritime garden linking both levels while ensuring minimum loads are transferred to the Podium. The sculpted cranked booms use an architectural language that relates to the form of the Crane Plinth.
A 4m diameter mirrored ‘Timeball’ sculpture makes a connection with the historic Time Ball on the Ballast Office on Westmorland St, sited on the STW Miesian podium this archetypal form provides animation and reflects the port activity and human movements passing by.
Alexandra Road boundary has been reconfigured with an automated Cor-Ten sliding wall and board-marked concrete fin walls that conceal an electrical substation and other essential equipment and sensitively incorporates the local community Marian statue.
The use of Corten steel for the architectural interventions compliments the existing modular concrete Port Centre building and was chosen for its weathered uneven surface finish that has poetic associations with industrial & maritime heritage & the passage of time. Perforated steel surfaces create patterns of texture relating to historic naval maps, movement of water and modulate light through the massive elements of gates, walls and crane.
The Port estate, when viewed from the public approach roads both north and south, appeared hostile and unwelcoming. Dublin Port Company is committed to works to break down the physical barrier which exists between the Port and the City, as part of a soft values programme. The East Wall Road port wall that defines the boundary of the contemporary Port, is very much a feature of the mental map of the city. It defines the Port threshold. Our design strives to retain the integrity of the existing wall which follows the original edge of the City’s seawall while strategically breaching it with visually arresting elements. The Turnstile Gateway feature realigns the public realm/ footpath to the geometry of the Port Centre building and be can individually or collectively opened or closed creating permeability while affording security to the Precinct. The Landmark refurbished heritage crane sits within a shroud of perforated corten to demarcate a future Dublin Port entrance. We perforated the refurbished steel cab to create an illuminated lantern effect and painted the entire structure in a ghost like powder blue colour to compliment the deep rust colour of the base enclosure.
The primary materials used include – natural stonework & boardmarked insitu concrete walling, CorTen walls, gates & footbridge, stainless steel balustrading & sculptural ‘Timeball’ with limestone & Granite ground surface finishes throughout. These quality materials have been selected due to their inherent characteristics & robustness suitable for the new public realm.
Corten Walls with Gates - Weathering steel perforated sheet cladding has been specified which is a steel alloy that develops a stable rust like appearance when exposed to the weather for several years. It was determined after a number of trial panels that accelerators were not required and the first stage orange patina formed early, which will naturally continue to develop a fine textured dark brown rust film over the next 20/40 years. A corrosion allowance of 0.5mm to each steel face has been accommodated based on ‘wet candle’ test results that categorised the site as a ‘mild environment C3. Graffiti removal sample panels were tested and the maintenance recommendation is to use an industrial dry ice process to remove the top surface of patina and graffiti that will self-heal over time.

