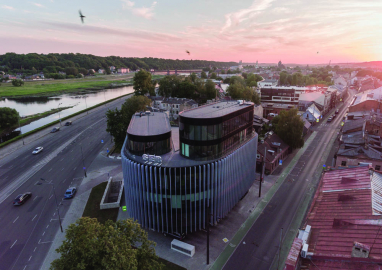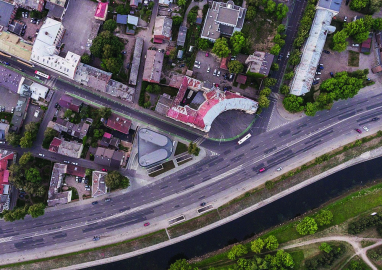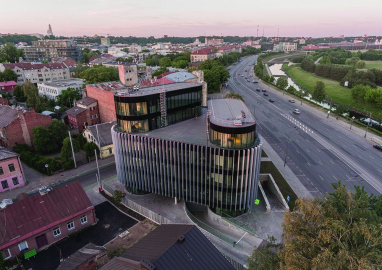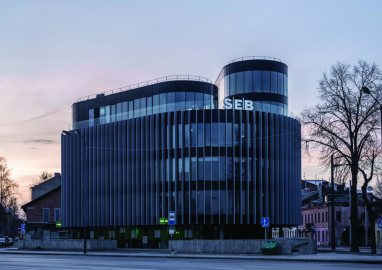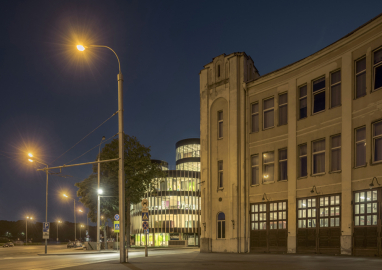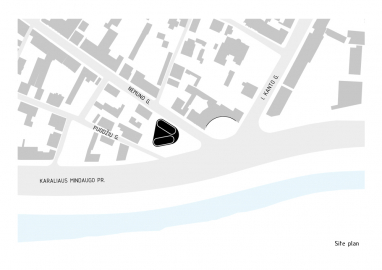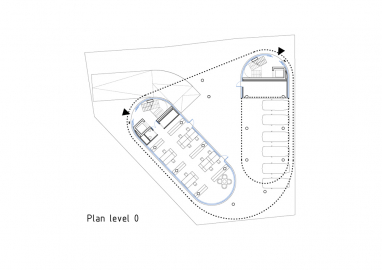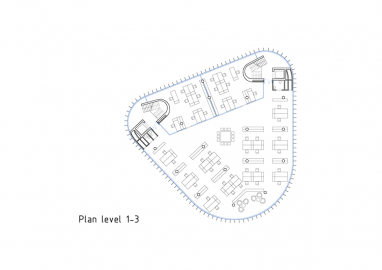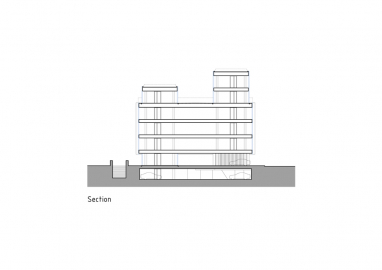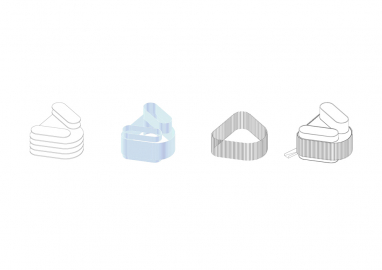Office building on Nemunas waterfront
“Nemuno 3” – office building in Kaunas Old Town was designed in 2016 and accomplished in 2018. The building points composition of the Old Town that emphasizes its eastern boundary. The building together with the fire station forms two strong architectural ‘columns’ as a visual ‘gate’ into the Nemunas street.
The territory of the building previously was known as the 29th and 30th blocks of the Old Town bounding the eastern border of Kaunas historical Old Town. Nemuno and Puodžių streets were regarded as the main pathways towards Vilnius and went through these blocks. Before the construction of the fire station building (across the street from the site, built 1929-1930, architects E.Frykas and P.Markūnas) the intersection of Nemunas and Kanto streets served as a market square, which was known for contraband trade, while Nemuno street itself was dubbed as ‘the street of sins’. It was believed that the introduction of the fire station, supposed to house several shops and living flats, should improve the situation. During the Soviet era, in the expansion of the riverfront infrastructure and construction of underground passages the structure of the 29th and 30th blocks was destroyed and the site was left abandoned with a few randomly scattered trees, a bus stop and an underused underground passage.
“Nemuno 3” is 6 storey building with underground car parking and a rooftop terrace with spectacular panoramic views of the river Nemunas valley. The building is retracted from the street to allow views to the fire station building. The building consists of three basic shapes – a triangle and two rectangles, all with curved edges. The fluid forms of the office building conform with bended inwards façade of the fire station building. The biggest triangle volume is suspended by the other two volumes. The two volumes of different heights on top of the main volume emphasize the location at the intersection and have a dialogue with the scale of the surrounding buildings.
Main construction is monolithic concrete columns with monolithic ceiling. The building facade is made of glass and covered with vertical fins that make the facade dynamic and provide sun shade.

