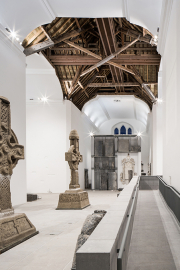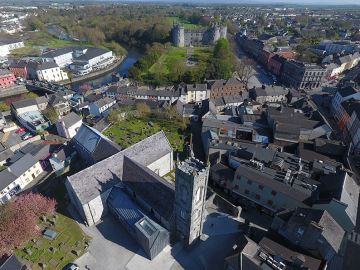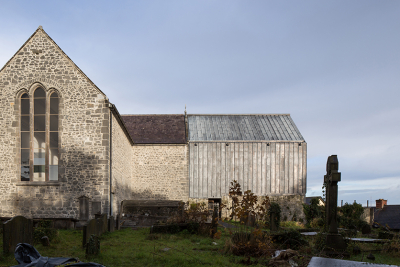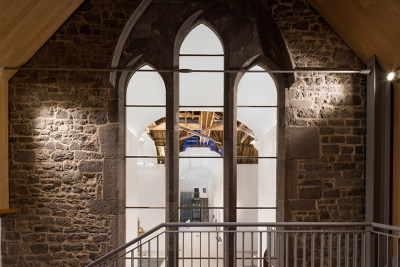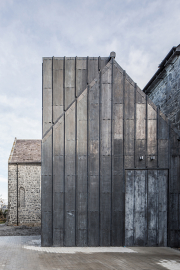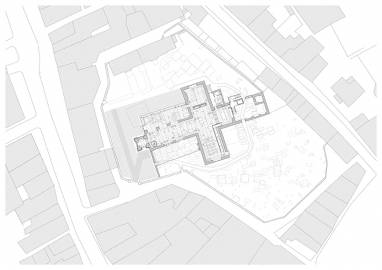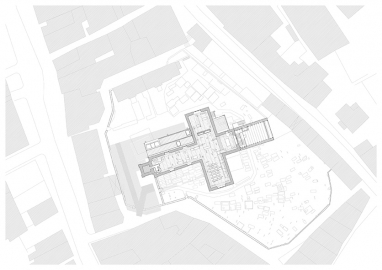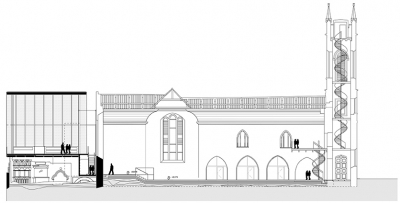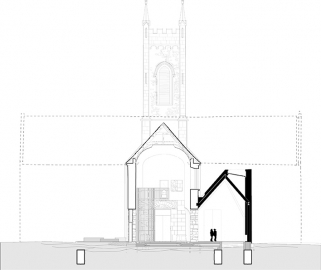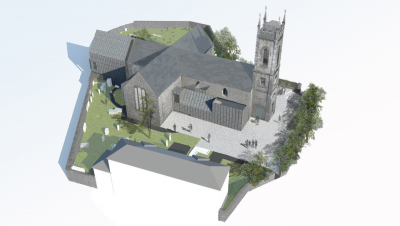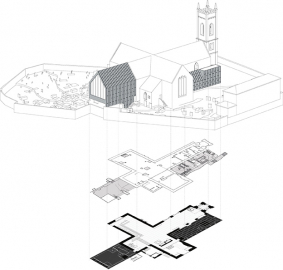St. Mary's Medieval Mile Museum
St. Mary’s Church in Kilkenny has been converted into the Medieval Mile Museum. The building houses the city’s Civic Treasures and displays many important carved limestone tombs and funerary monuments from the Middle Ages to the 20th century.
The project combines sensitive restoration and contemporary design to an exemplary standard.
The medieval building, originally constructed in the 13th Century, required some extension for the display of artefacts in a controlled environment and the project became an experiment in the use of archaeology to help define an architectural solution.
The new elements are made of timber and lead, lead’s soft malleability a foil to Irish grey stone and sky. The project worked with the nature of the building, providing a new stone floor, repairing materials, leaving exposed a large section of the original medieval timber roof which acts as a focus in the plan. The chancel had historically been reduced in size and the nave originally had aisles. Archaeological excavations revealed the presence of extant foundations under the earth. New structures were placed on these, amplifying the spatial complexity of the building and developing a sequence of internal spaces.
The project was to become the centre-piece of Ireland’s Medieval Mile, a concentration of medieval sites and buildings in the core of Kilkenny City. It is a protected structure listed in the Kilkenny City Development Plan, whilst the entire site is listed as a national monument under the Irish National Monuments Act 1930.
St Mary’s comprises solid masonry walls having an internal plaster finish with pointed masonry to the exterior. While the building is exempt from achieving modern building regulations there was a strong desire to improve the thermal efficiencies and comfort levels within the building. The lining of the walls with proprietary rigid insulation board was not appropriate. A decision was made to apply a hemp-lime plaster, which has shown a 25-30% improvement on thermal performance and has been finished in a traditional manner with a lime putty similar to the historic.
The extensive servicing requirements of a modern museum building had to be catered for in a holistic manner. To accommodate this, the majority of the services for the building were placed under the floor. This allowed full flexibility of servicing whilst maintaining the fabric of the building.
The building’s evolution was respected - new changes would be seen as simply more evolution within that tradition. Most attention was paid to conservation of timber, plaster, slates and stone.
The medieval oak roof structure has been repaired and protected, and is now exposed to view in the centre of the new museum. Locally sourced Irish Oak was used for all repair works to the historic oak structure. The floor was renewed in Kilkenny limestone and glass floors show the archaeology below. New steelwork stairs gave access to the tower.
The cladding for the modern interventions (the replaced aisle and chancel) was carefully chosen. The colour and texture of the lead complements the limestone and slate of the church whilst the detailing was un-mistakably modern.
The modern interventions provide state of the art museum facilities for the city to cater for important artifacts. Provisions were made for access to the windows, roof and tower to enable on-going preventative maintenance. The restoration allowed the churchyard to become fully used, with routes provided through it. The revival of the church as a living building is already having an impact on the surroundings.

