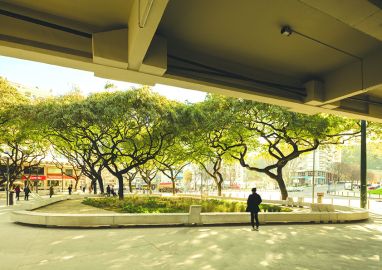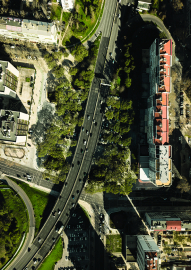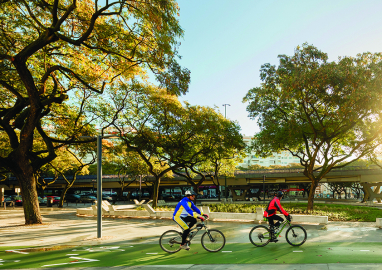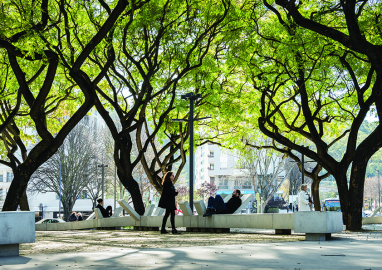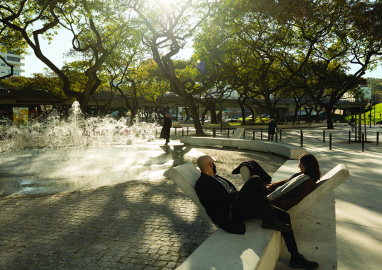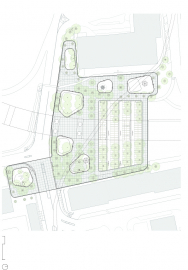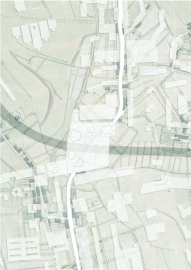Fonte Nova Square
The strategy was to define a public space that aimed to re-establish the lost site connections.
There was a 50% reduction in the car parking area in favor of soft (pedestrian) mobility and leisure spaces. The goal of the project was to attract people from all different ages, to be inclusive, friendly and casual.
Until mid of the 20th century, the site was a farming area in Benfica, northwest of Lisbon.
A water stream provided plenty of water to assure fertile lands. Water streams and fountains were a landmark of Fonte Nova (in eng. New Fountain). The site was crossed by an important Lisbon road: Estrada de Benfica.
In the 1960s, a radial city road was built and a flyover divided the site in half. This condition had a big impact: the continuity of local roads and pathways was broken. Over the years, most of the space available was used for car parking. Between the parked cars, 70 tipuana-tipu trees grew up creating a special green canopy.
In 2015, Lisbon City Hall, released an urban development master plan to improve the city neighborhood’s squares. The site lacked a public space that became the new layer to reestablish the pedestrian connections between the site surroundings.
The square design takes advantage of the existing trees – tipuana-tipu. All the specimens should be kept, giving them room to grow. The tree’s shadows and clearings became an important site feature.
The pavement in concrete connects the site surroundings. The site is punctuated by concrete benches that define the boundaries of leisure spaces in the form of “islands”. The bench modules are designed and positioned to create flexibility so that people alone or in a group can use it in multiple ways.
In each of these “islands” different activities may take place: kiosks and terraces, a fountain, a dog park, a playground and three garden areas.
A selection of riparian species was planted inspired in the original flora of the area, acting as a pollution filter and as a pleasant attraction for people.
The fountain water jets sound masks the car traffic noise and fresh up the air.
The area covered by the flyover allows 24/7 of multiple activities, protected by the sun and rain and it’s lit during night.
The pavement width increased for pedestrian safety, comfort and suitable for special mobility needs.
The Square’s continuous pavement surface is in concrete. This allows a fast and efficient flow of the rainwater into the gullies during the rain season to avoid floods. The drainage system combines drain collector boxes with voids filled with gravel that work together to retard the water flow before enter into the city main drainage structure. The materials used are cost effective, resistant, easy to maintain and replace. The choice was to use common materials in Lisbon public spaces like the popular “vidraço” stone or granite. In many cases it was possible to reuse pavements found on site like: a 60’s pavement design that was totally reused in one “island”. The car lanes widths were reduced to lower car speed and the bus lanes were planned for better performance.
A bike lane was implemented to connect to Lisbon growing bike lane network.
For night use of the public space, it was installed a smart lighting street control system with LED lamps. A warm color tone light faces the ground and a cooler one faces the tree’s crowns. During the fall season, when the trees have no leafs the lights are automatically turned off. This allows for an efficient management of energy consumption.

