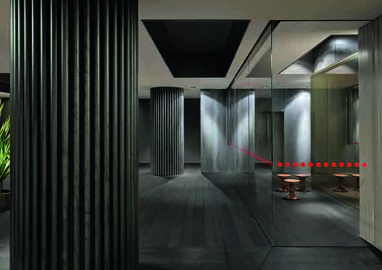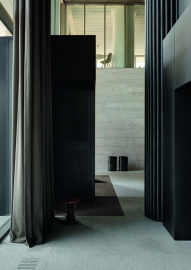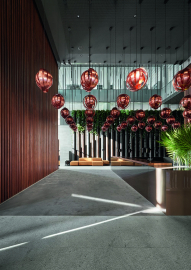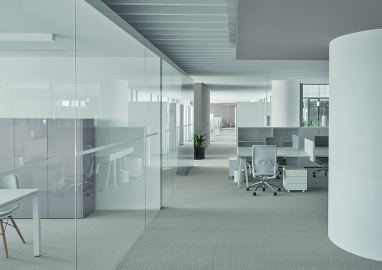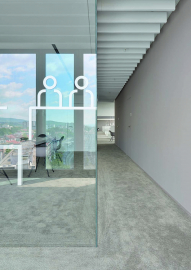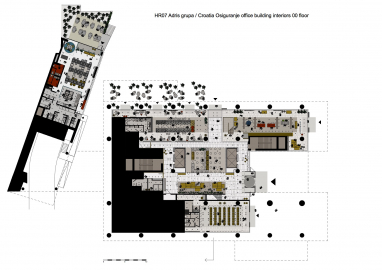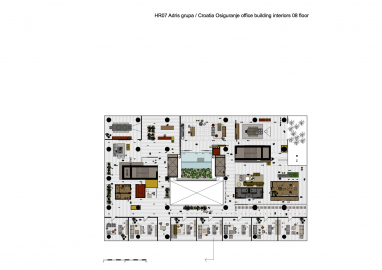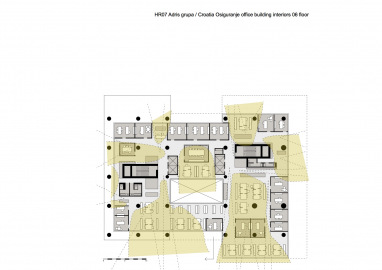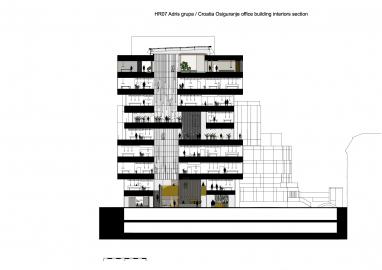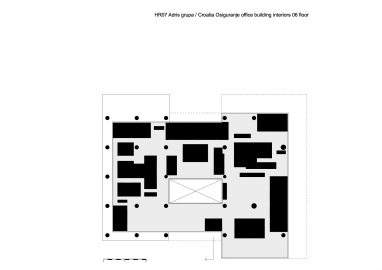Adris Grupa/ Croatia Osiguranje office building interiors
In a huge and complex office building, new ‘interior urbanism’ was introduced, aiming to enhance the performance of office space to stimulate creativity and to egalitarize the corporate environment, promoting the right to the exterior view and daylight to all.
Floors are organised like cities, challenging hierarchical notion of corporate building.
The building is located in the historical centre of Zagreb characterized by orthogonal block matrix. It was designed following the results of a public competition awarded to Ivica Plavec and his team. Spatial concept is based upon the porous structure with horizontal and vertical voids and open and unprogrammed spaces that meander through the volume, expanding on the exterior terraces.
The building, for the most part designed for subletting to an unknown user, served as a framework for an autonomous project whose task was to find solutions for a number of vague elements and create a very precise custom-made and tailored-to-fit workplace environment.
Facilities comprise: Adris group headquarters, Croatia Osiguranje offices, multipurpose lecture hall, branch office, café bar and a high-end restaurant located on the raised terrace of the annex to the main building.
What should a workplace for the 21st century look like? The architect is confronted with many challenges: fluctuation of employees, gradation of ambiences, arrangement of hierarchies within the company as well as a need for informal meetings, relaxation and other forms of socialization. Spatial answer to each of the requirements was sought for.
The urbanistically precise arrangement of the closed cubic volumes is set within a fluid and open plan. The efficiently organized working environment is intertwined with ambiences and details taken from the sphere of everyday life, communicating prestige and seriousness of the corporation, which is achieved with unexpected formal and spatial solutions.
The project uses common design principles, adjusted to specific requirements. All areas are organised as a hybrid of an open plan and an arrangement of closed volumes that form the ‘interior urbanism’, whereas modulations of the ‘building density’ create different ambiences. Each area is shaped according to a specific scenario: from the open and more egalitarian space of the CO to the more complex enigmatic staging of the corporate rituals of the AG management.
The building was designed as an open plan with a robust skeletal load bearing structure. It provides a number of spatial attractions and interior voids that contribute to the abundance of spatial experiences, at the same time forming a more complex organization of functional areas causing an orientation problem.
As a result, principle of ‘interior urbanism’ is applied. Spatial organism consists of three layers: floor, ceiling and cubic volumes freely dispersed in the space. Each layer has its formal and functional effects. Textures of the floor define specific zones, tactile qualities and alternating walking and standing sensations suggest whether to move more quickly or more slowly, whether to speak in a louder or quieter voice – different ways to use the space.
Total design comprises a number of mutually coordinated subject matters - technology, design and details as well as a particular approach to furnishing. Diverse technological means are pushed to the limits to make them important actors in the architectural choreography of events. Technology is neither fetishized nor used as an element of expression, it only helps different space use scenarios come to life.

