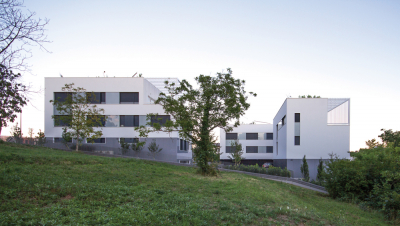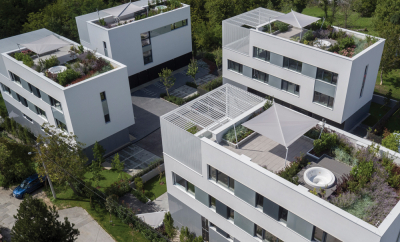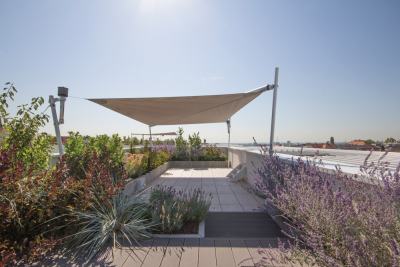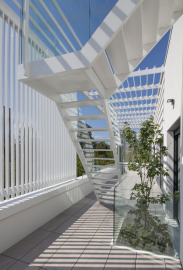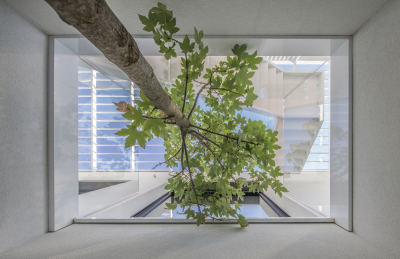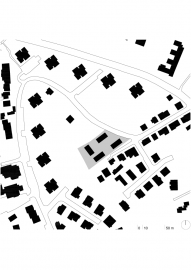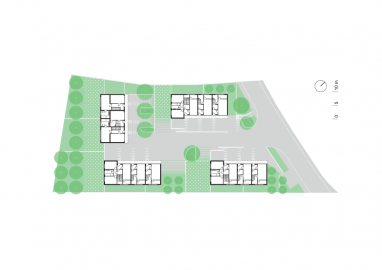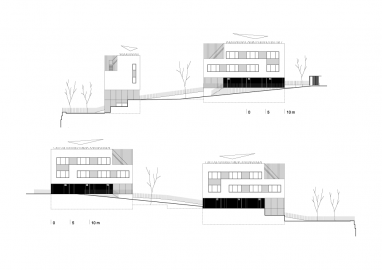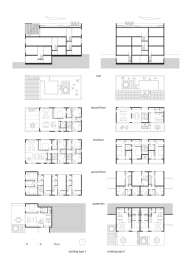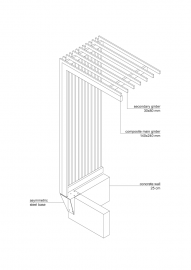Housing Complex Jordanovac
Housing ensemble with 4 buildings sits in the contact zone of single family houses and residential towers from mid-seventies. Our proposal tries - both in terms of size and type – to mediate between the two, gathering them around a semi-private yard. Buildings themselves contain three maisonette-like apartments each with richly designed outer spaces.
The ensemble is made up of four buildings of approximately 600 m2 grouped around a semi-private yard. The choice of materials and landscaping show the effort to humanize and domesticate the environment. The buildings contain three apartments each. Like in a housing row, each apartment is provided with a direct pedestrian and vehicular access. In terms of design, the buildings are simple white prisms with smooth plastered main body on the pedestal of large sized glass and/or HPL panels. This design references the best examples of Zagreb mid-war architecture, but in a contemporary interpretation. Roofs are intensely green and used as outdoor areas with extraordinary views over the city. The apartments have several levels and spatial quality of small family houses and are oriented on multiple sides, which, in combination with large openings, makes them well-lit and ventilated.
The task was to design an ensemble that moves away from ubiquitous solutions, both in terms of land use and layout of the apartments. We've proposed a solution that encloses a semi-private space with strong character: these are not just four precisely designed buildings put together; they create an ambience that unifies them into a whole. Boundaries between public and private are blurred, with carefully designed paving patterns and no fences inside the ensemble.
Another important aspect of the project is a range of carefully designed outer spaces: apart from communal realm, there is a variety of gardens, loggias, terraces and green roofs. These intensely green roofs are not just luxurious outer spaces; they compensate for the lost greenery thus reviving the old Le Corbusieran ideal.
Although simple in appearance, buildings have complex longitudinal sections, with apartments overlapping each other to catch the best views as well as southwestern sun. Structural solution allows for a wide range of spatial arrangements: inside the perimeter of a certain apartment there are only partition walls. There are altogether 12 apartments of various sizes: 125 to 250 m2.
Spatial concept and applied structural solutions are in direct correlation: structural system consists of longitudinal reinforced concrete walls on a 9,00-meter span, thus allowing apartment layout variations. Main parts (white prisms) are covered in ETICS facade system with smooth plaster finishing while lower parts of the building are large format glass and/or HPL ventilated facades.
Large openings are glazed in high-end aluminium frames. Windows belonging to the same apartment are visually connected with a white band thus giving a hint of what's going on in section: facades become a display of internal structure. Flickering, moiré-ish pergolas may look ethereal but at the same time they are engineering tour de force: conceived on a 9-meter span, the main truss had to be carefully pre-stressed in order to gain its final geometry.
Special attention was paid to the technical aspect: due to careful building physics calculations and applied materials, buildings were labeled as Energy Class A+. They are equipped with heat pumps and ceiling&wall heating/cooling system. Recuperation system allows constant air exchange in the area without energy loss.

