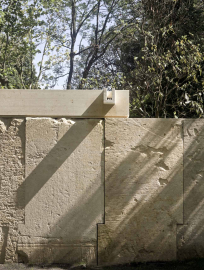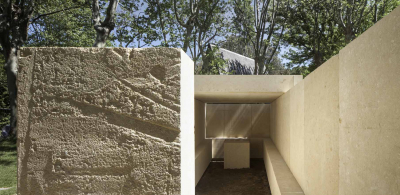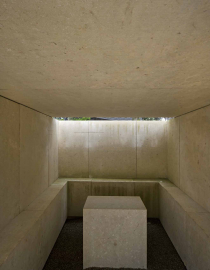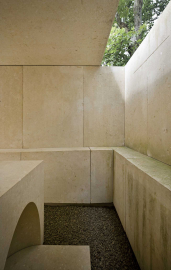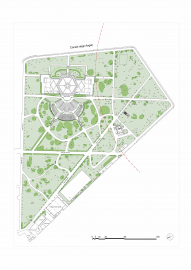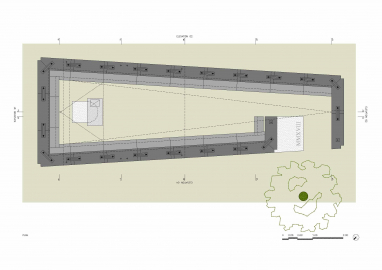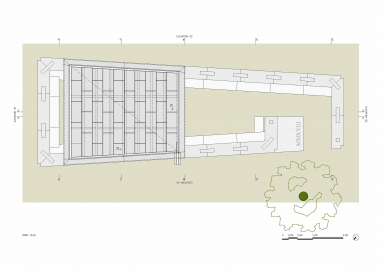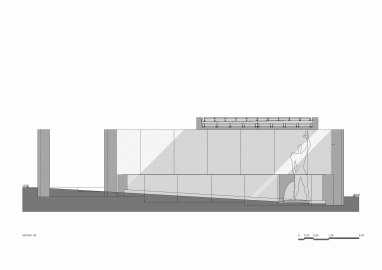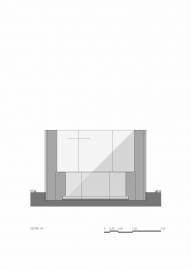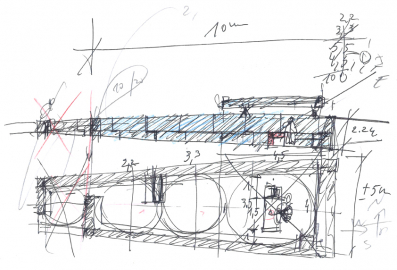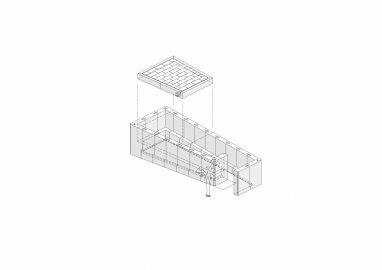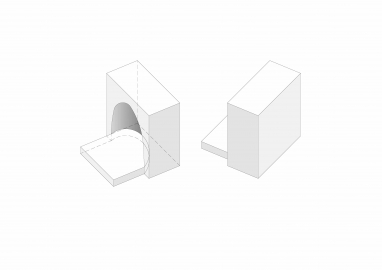Vatican Chapel / Pavilion of the Holy See — Venice Architecture Biennale 2018
The Chapel designed by Eduardo Souto Moura is not a chapel or a sanctuary, neither a tomb, but a place enclosed by four walls, with a stone at the center that could be the altar.
This chapel is a simple structure, built with large Vicenza stone ashlars carved and joined so that they composse na elongated and partially covered trapezoid. An opening at one of the ends, right by a tree, marks the entrance to the space. A ledge on the inside of the walls offers the visitors a place to sit. The two roof slabs are placed one meter from the rear wall to let the sunlight pass through. On this wall, behind the stone that can function as an altar, a horizontal line cuts the vertical joint of the stones, carving out a cross on the wall.
The Holy See decided to participate for the first time in the Venice Architecture Biennale, with na unique proposal: ten small chapels built in the woods of San Giorgio Maggiore Island, all of them inspired by by the famous one built in 1920 by Erik Gunnard Asplund in Stockholm's Woodland Cemetery. Our proposal prompts to reflect on the meaning of chapels in the 21st century, by considering it an isolated element, free from the beliefs of specific religions and detached from our usual conceptions. With this aim in mind, we had total creative freedom, following just one premisse: it had to address the two essential liturgical fuctions of allowing the reading of the Scriptures and providing an altar.
This austere chapel was built with thick solid walls of Vicenza stone.
Inside, a large slab placed at one end of the space becomes an altar and a ledge along the four walls offers the visitors a place to sit.


