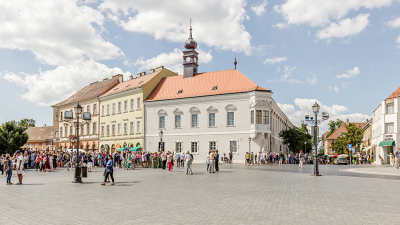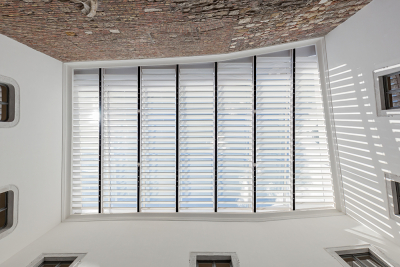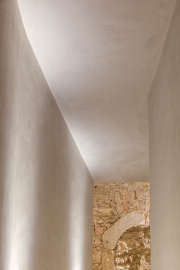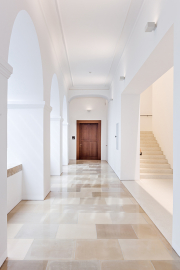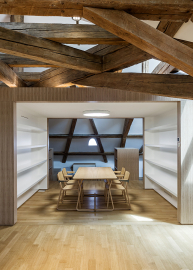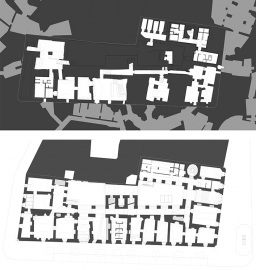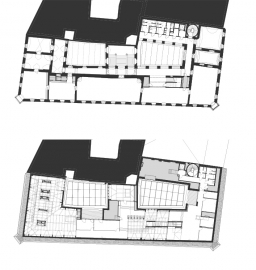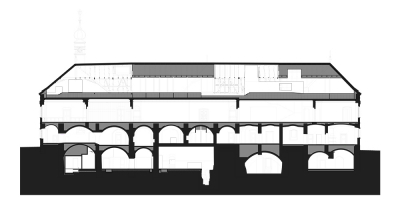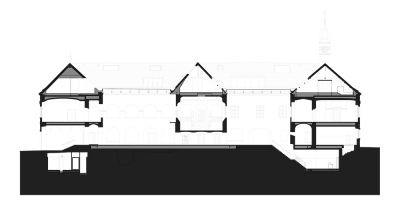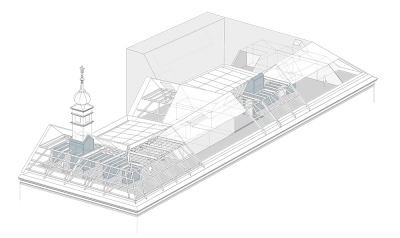Reconstruction of the Old Town Hall of Buda
The old Town Hall is one of Hungary's most important monuments. The renewal of the building had a dual purpose: the reconstruction of the building with several construction and extension periods during the centuries, by preserving their exciting material, structural and spatial imprints, and at the same time a revitalization that meets today’s demands
The renewal of Buda’s former Town Hall building had a dual purpose: the reconstruction of the basically Baroque building going through several construction periods, by preserving their exciting material, structural and spatial imprints, and at the same time a revitalization that meets today’s demands. In preparing the plans, we wanted to combine these two criteria. While mainly public functions will be implemented on the ground floor and basement, the 1. floor and the attic will provide space for educational rooms. Upstairs, the Baroque enfilade shall serve administrative, educational and representative functions, the attic floor will be the researchers’ workplace. The building’s 300 years old Baroque roof was greatly damaged in World War II, the renewal is based on a radical distinction between old and new parts.
The old Town Hall is significant because the magistracy of the Hungarian capital operated here from 1688 until the late 19th century, and it is also unique because of the layering of its construction history both in time and space.
During World War II, the building suffered massive damage. From 2014 to 2018, the design team of the Hetedik Műterem Ltd. planned the monument reconstruction, and modernization of the building.
The renewal of the building with unique historical value had a dual purpose: the reconstruction of the basically Baroque building with significant medieval parts and its several construction and extension periods during the centuries, by preserving their exciting material, structural and spatial imprints, and at the same time a revitalization that meets today’s demands. While mainly public functions will be implemented on the ground floor and in the basement, the first floor and the attic provide space for educational and research rooms. Upstairs, the Baroque enfilade serves administrative, educational and representative functions, and the attic floor becomes the researchers’ spaces.
Covering the courtyards of the building can replace the hall-like space. The main thesis of the roofing concept was to keep the courtyard-like feeling and to create the as homogeneous character for the glass roof.
Here the glazing of the arched openings could be removed, therefore the corridors around the court were used as an open „cloister.“ Now the cornices support the steel beams bearing the glass structure, and, in the plane of these beams, controllable white linen lamellas ensure both shading and the required homogeneity. It was an important aspect that the new structure above the cornices should integrated all functional needs, and „float“ over the historical structures as a unified contemporary element.
The building’s 300 years old roof was greatly damaged in World War II, so it was necessary to create something new between the original roof structure parts. The destroyed parts of the roof could not be complemented, so they were replaced with another – now contemporary – layer instead. Therefore, when walking in the attic, open Baroque spaces of larger ceiling height and exposed carpentry are alternating with homogeneous new spaces of lower ceiling height.

