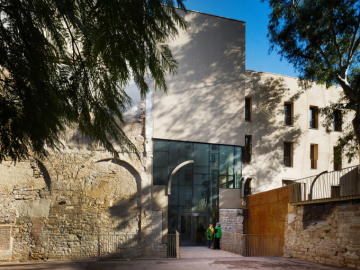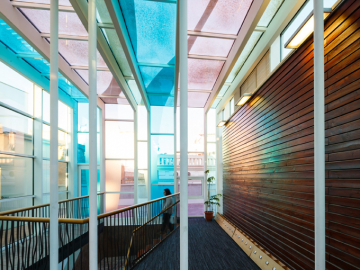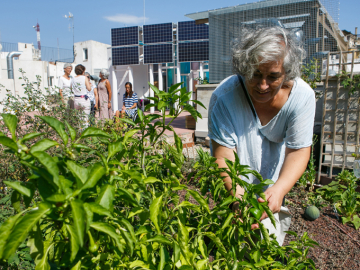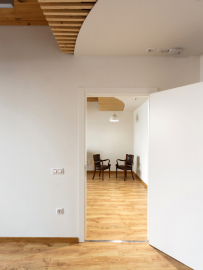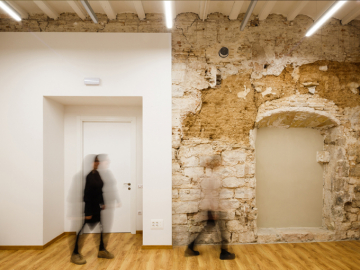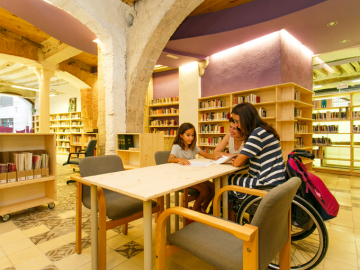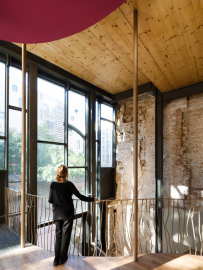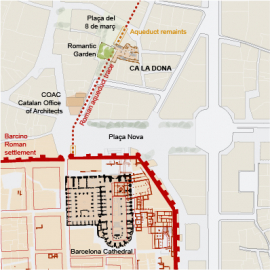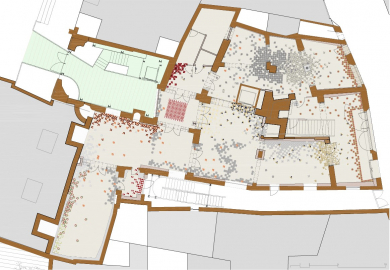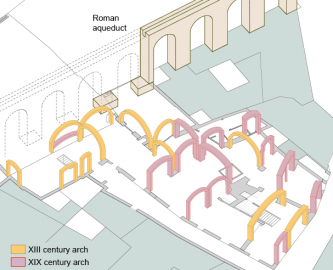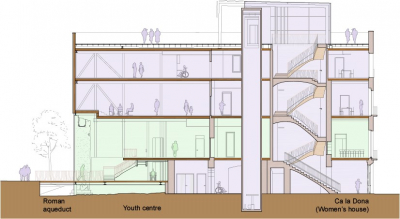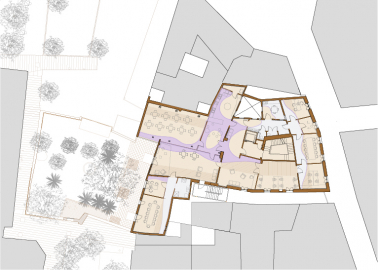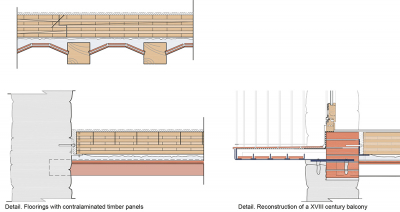Ca la Dona (Women's house) + Youth centre
Ca la Dona is a reference association for feminism movement in Catalonia during the last 30 years. In 2003 Ca la Dona boosted a process to create the House of Women, in the very core of Gothic Quarter of Barcelona. The refurbishment of an ancient building has been an opportunity for reflection on the values of feminism in the society today.
2000 years of history are revalued in every decision adopted in the project of refurbishment of Ca la Dona building. When passing the threshold of the13th century entrance, the user discovers a really surprising diaphanous plan of 25 arches that define a mediaeval hostel. This clear ground floor is emphasized with a sparkled endless carpet of hydraulic tiles reused in the same building.
Two facilities are accommodated in the 5 floors of the building and 2.000 m2. The new double space entrance hall of Youth Center in the first floor restores the real scale of the roman aqueduct, facilitating the contemplation of the roman remains. The design resolves also the access for disable people to the 18th century romantic public garden from the Plaça 8 de març integrating the public lift and stairs inside of the building.
An aura of brightness and smoothness wraps a building that wants to be a home not a facility. During 15 years, 400 hundred women associate to Ca la Dona, worked together developing a pioneer project in participation and sustainability that integrates most of the feminist architectural dreams.
All together with the innovative contralaminated timber panels, soft curves and materials appear in a natural way in railings, ceilings, lamps, curtains, glasses offering warm and welcoming spaces.
The restored pendentive vaults of the heritage stair rise up to a glass ceiling of different waterlike colours, submerging the non-existing ancient open mediaeval courtyard in aquatic reflections.
A red hydraulic tile in the ground floor pavement identifies the enormous amount of archaeological remains. Wells, silos and bread ovens are the intimate memory of the millennial work of women.
The innovative use of CLT contralaminated timber panels in ceilings rehabilitation opens a sustainable solution in refurbishment of historical buildings, keeping most of the existing timber floorings. The low weight of CLT prefabricated panels allows keeping the bearing function of original masonry and rammed earth walls. The flexibility of the solution reduces significantly execution time and improves safety at the workplace. In the long term, it also enables complete reversibility and recycling of the intervention.
Energy efficiency is improved with cork and cellulose insulations and photovoltaic panels in the roof.
Ca la Dona’s women constantly participated in the construction process, preparing tiles, painting walls or varnishing timber. Today they keep working together in the vegetable garden of the roof, enhancing the integration in Ca la Dona association.

