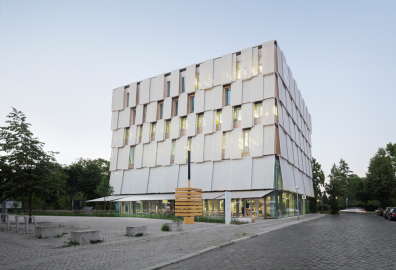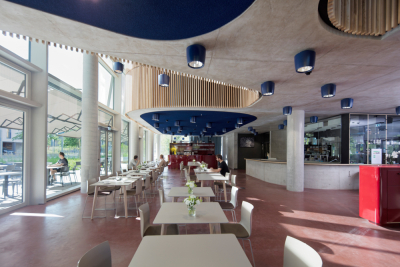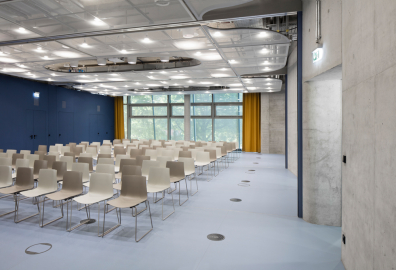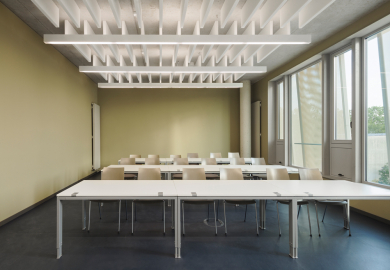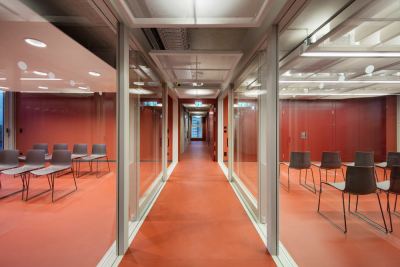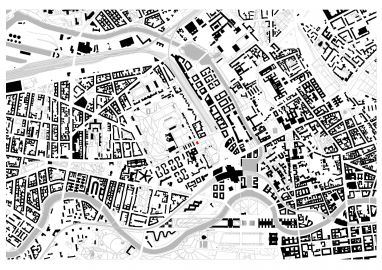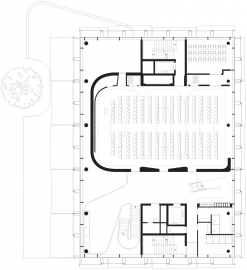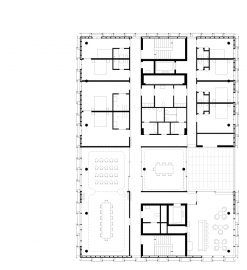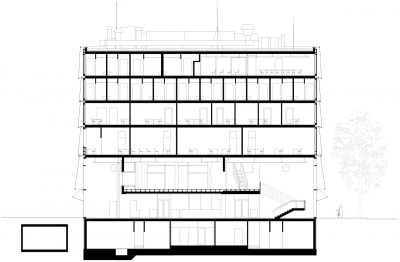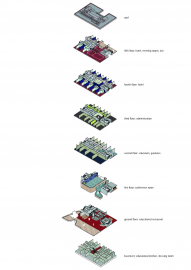Embassy for children, SOS Children's Villages
The new SOS Education and Meeting Centre is an open house that offers localized activities to the social environment of Moabit. As a communications platform aimed at developing social awareness through the direct, hands-on integration of experts, politicians and the general public.
The SOS Education and Meeting Centre is located at the corner of Seydlitz street and Lehrter street near the central train station of Berlin. The cubic shape of the building and its positioning close to the sidewalk blends into the already existing and still growing structure of residential and public buildings and places.
The SOS Education and Meeting Centre is home to a wide variety of uses. An educational kitchen and restaurant is located in the ground floor, a big conference room spans nearly the entire first floor. The second and third floor house offices for administration and guidance as well as class rooms. The fourth level is planned as a hotel area. These guest rooms continue in the fifth and final floor which also contains two meeting rooms and a rooftop bar with a wide view over the Berlin skyline.
The SOS Education and Meeting Centre mirrors the dedication of SOS-Kinderdorf e.V. to an open and socially engaged society in which even its least protected and privileged members are offered safe spaces and opportunities.
This venue sends a strong message of acceptance and mutual respect while providing a safe place for education and training to help people take an active part in the shaping of society. The building is designed to be a visible place for this process of integration and struggle for social participation.
The architecture tries to translate this dedication into transparent yet safe spaces and provide room for meditation and contemplation as well as the chance to take part in creating a better future.
Located in the centre of Berlin the SOS Education and Meeting Centre sees itself as an example for giving social inclusion and integration a visible platform.
The basic construction is a simple yet robust reinforced concrete skeleton with a timber frame construction completing the support structure.
Movable facade panels made of glass fabric cover the above-named layers and create and active and passively air-conditioning casing which adapts to the users’ needs. Internally arranged concrete components provide a balanced room climate. The use of composite materials has been avoided.
The conference room located in the first floor consists of combined wall-like beams which form a reinforced concrete box and it spans over the entire ground floor. The entrance to the conference room is split up into a more open framework. The upper floors are structurally organized by walls and beams. As a result the central area between the two concrete cores remains without pillars.

