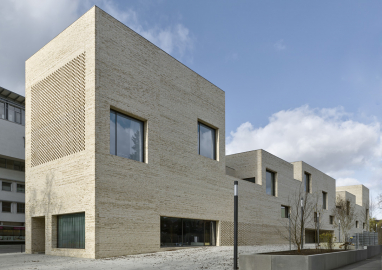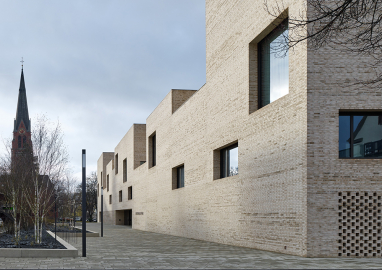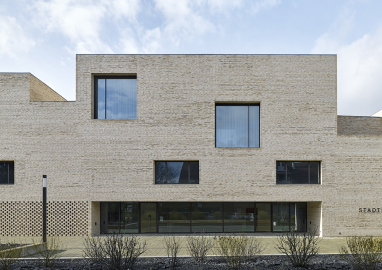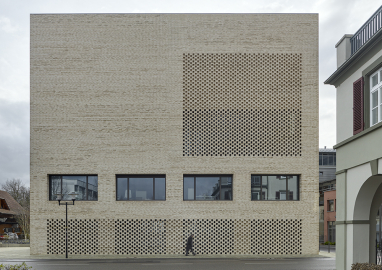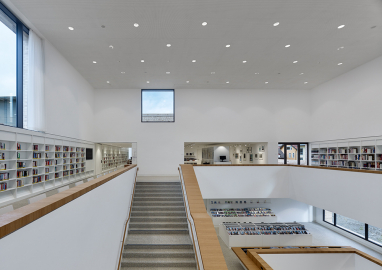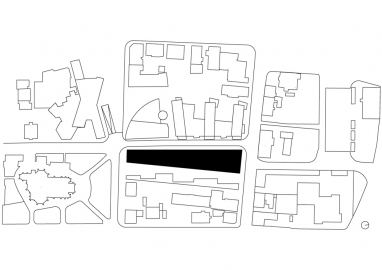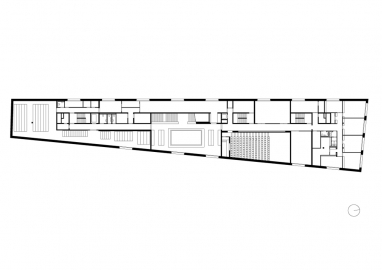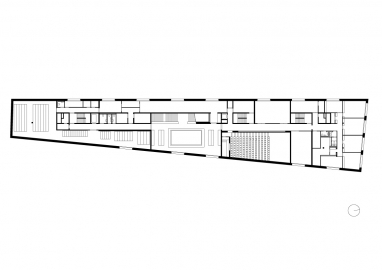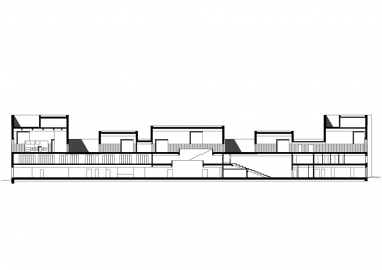City Library
The city library in Heidenheim resembles an abstract of a city skyline. The structure extends between the historic Old Town and the eastern part of the city – characterised by a heterogeneous, post-war architectural style – and unites Heidenheim’s layers of architectural history.
As an urban figure, the library reflects the many layers of Heidenheim’s architectural history and the scale of the surrounding area by making proportional reference to the gabled buildings in the adjacent Old Town. Between the two “heads” rising into the sky spans an urban landscape made up of smaller “houses. The transformation of the “organic” city results in a sculptural structure, an urban silhouette. The new building can be seen both as a solitary object and an integral part of the urban context. With their relief-like surface texture, the large, closed brick wall surfaces appear restrained in scale. The use of a perforated-masonry, translucent brickwork intensifies the sculptural, monolithic character of the building. The building houses the city library, an integrational café, an event hall, a public media centre and the city archive.
The inner city of Heidenheim is characterised by post-war architecture, which is visually distinct from the historical development of the Old Town. Max Dudler’s new library building is situated on the previously inaccessible property of a former penal institution, which has hitherto manifested the division between the small-scale development in the eastern part of the city and the Old Town. The new city library now connects the two areas. The urban setting and formulation of the new building block refers directly to the existing typologies in the inner city, characterised by passages, squares and promenades.
Located at the newly designed forecourt, the main entrance invites visitors into the foyer that spans the building’s entire height. From here, the various functions are immediately apparent. The entrance foyer leads to the “market square”, or the library, as well as to the large event hall and to the district media centre. A generous staircase leads to the non-book area of the library on the first floor and to the so-called “promenade” on the second floor, which connects all five high-ceilinged reading rooms.
The façade material is light beige brickwork, whose colour references the castle Hellenstein. By using handcrafted water-based clinkers, an interplay of lighter and darker shades of beige is created on the façade. The vibrant character of the masonry is supported by the irregular shape of the clinkers and the type of joint mortar.
The large-format windows deliberately stand out from the filigree architecture of the surrounding area. With the deep-set soffits, they direct the visitor’s view into the urban space and alternate with finely perforated wall surfaces, which allows filtered daylight into the interior.
The arrangement of rooms of alternating heights characterises the reading landscape and creates exciting visual references within the different areas. Two reading terraces on the top floor invite visitors to linger in the fresh air in good weather. All the interior furniture and fixtures were designed by Max Dudler. They are completely white and highlighted with oak accents, e.g. the shelves in the gallery space and the furniture in the information area. A light grey polished concrete terrazzo with locally sourced aggregates was selected for the flooring.

