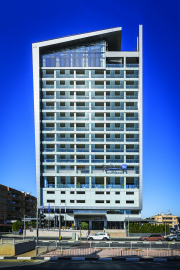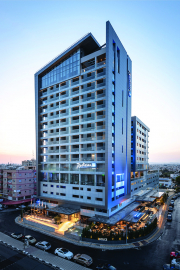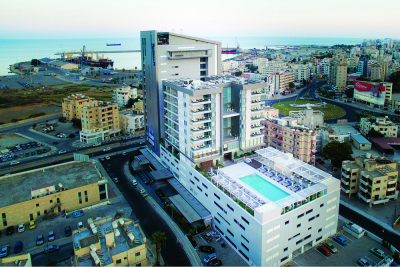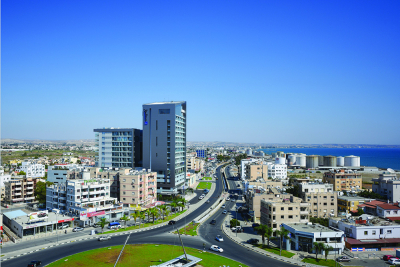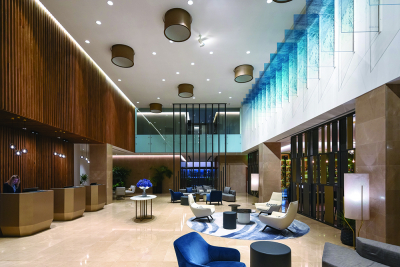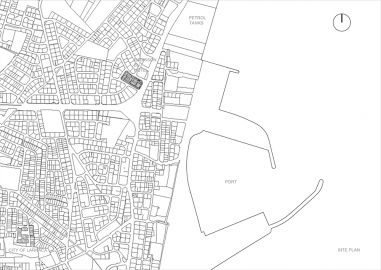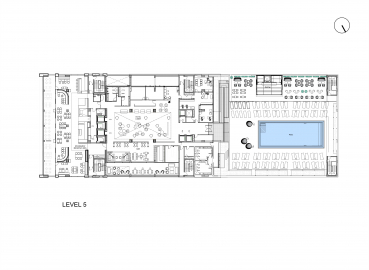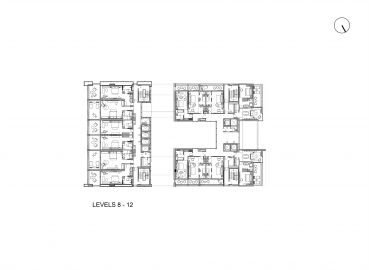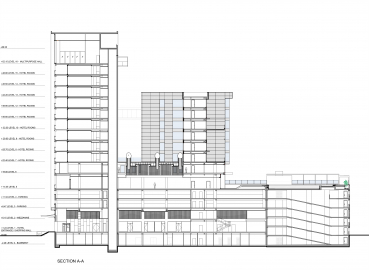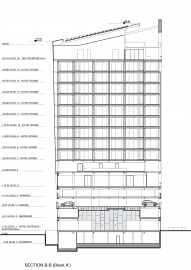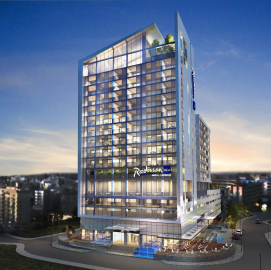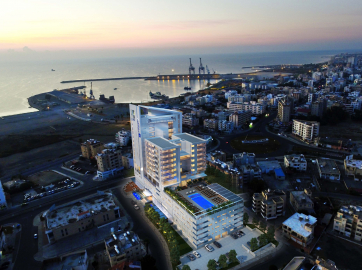Radisson Blu Larnaca
The new Radisson Blu business Hotel in the port area of Larnaca marks the beginning of the rehabilitation of this derelict area and sets the paradigm for the future seafront development.
At ground level there is a commercial plaza with shops and restaurants and the separate hotel entrance to the east. At mezzanine level there is a medical spa facility, offices for guest use and auxiliary spaces. Levels 3 and 4 are occupied by parking as well as the whole 5-storey western section of the building. There are 250 parking places for public and private use. The hotel reception and public facilities are located on level 5 which is the top level of the base plinth. Restaurant to the east, double height lobby and bar in the centre and the pool to the west. The two towers rise above level 5. Tower A’ to the east houses 54 large sea-facing guestrooms, topped by the conference hall and a bar overlooking the port below on level 16. Tower B’ rises to 12 levels, connected with a bridge with Tower A’ on level 11. In Tower B there are 52 large suites and guestrooms as well as a spa and gym on level 6 facing the pool below.
The Radisson Blu is the first international brand hotel in Larnaca. It operates as a business hotel considering proximity to main airport and port. Strategically located within a neglected area on the north edge of the city behind the commercial port. Also sited on the southern end of a 4 km beach front zone, currently occupied by petrol/gas storages, which is undergoing a rehabilitation master plan. Petrol tanks will be relocated and the beachfront will be developed extending tourist, residential and public facilities. Project is a catalyst for the regional upgrading encouraging planners and investors. The striking contrast between the building and its derelict surroundings is indicative of a daring vision, already causing increased construction and economic activity in the area. The project is compacted within the plot of 5600 m² and has been conceived as a synthesis of 3 basic volumes. The plinth of 5 levels and 2 detached towers above, one of 16 levels facing the sea and the second of 12 levels to the west. The differentiation of the volume gives a sense of lightness and verticality.
Structure is in reinforced concrete and metal frame for the upper level and pool area. Piling system under the raft foundation was used due to high underground water level. Internal and external walls are constructed with dry-wall systems with gypsum and cement boards and rock-wool insulation. The external cladding materials are mainly curtain walls with painted glass in light grey, Aluminum Composite Panels and High Pressure Laminate Panels. Internal floors are finished with oak parquet, Ligouriou marble and ceramic tiles. Internal suspended false ceilings are done with gypsum boards and acoustic ceilings with either rock-wool or custom made grooved wood panels. External ceilings are done with Aluminum Composite Panels. The sloping roof on top of Tower A’ is covered with a steel and rock-wool 100 mm panel holding south facing photovoltaic panels. The heating/cooling systems use a combination of heat pumps and VRV compressors. Sprinkler system is installed on all levels for fire protection.

