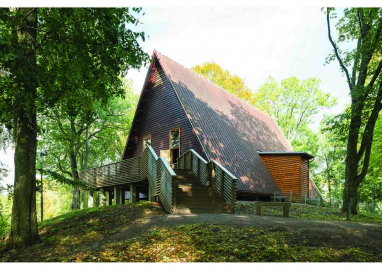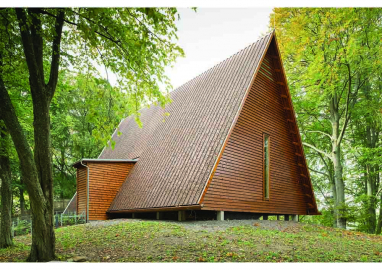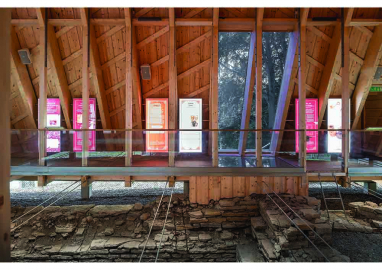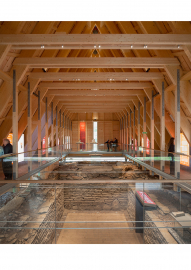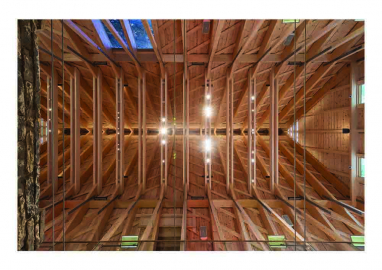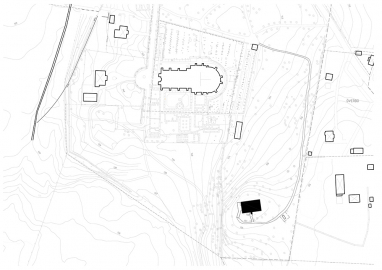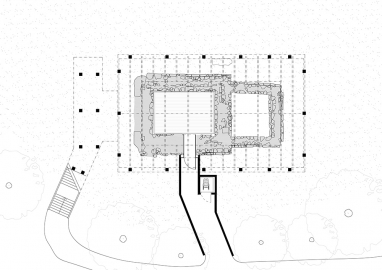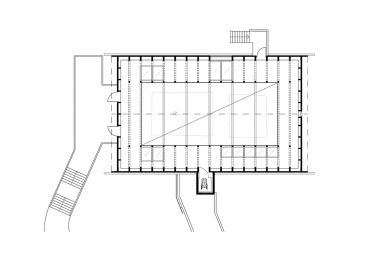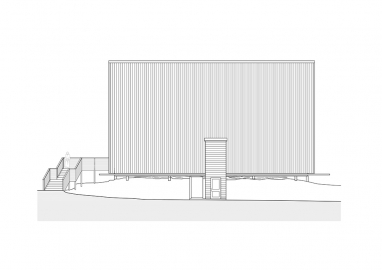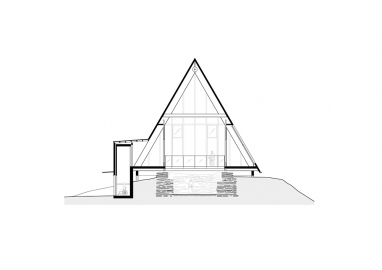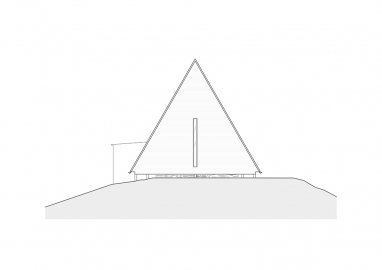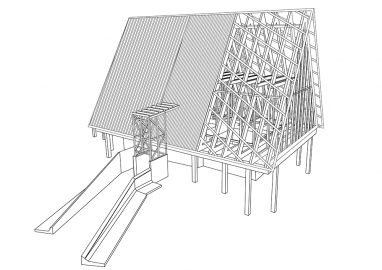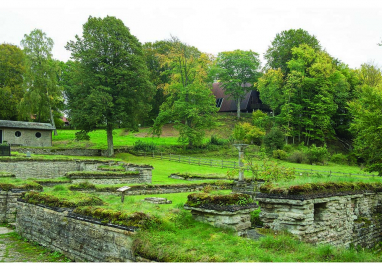Kata Farm
Kata Farm is an exhibition hall and shelter, to protect the site of a ninth-century church in the village of Varnhem, southwest Sweden, which is believed to be Sweden's oldest discovered Christian church and possibly the country's oldest building.
In 2005, excavations were initiated on a hill near Varnhems Abbey. There were found remains of a farm church from the 9th century, which testifies that Västergötland was christened 100 years earlier than was believed. Kata was the woman who ruled the farm and allowed the church to be built, and for this reason the place was named Kata Farm. In order to make the old church accessible for visitors, the church foundations with its burial sites are protected from weather and wind. To do so, a structure with a triangular timber roof on top of excavated ruins was designed. In May 2017, the exhibition hall and weather protection were opened over the ruin of Sweden's oldest church.
With a structure that functions as a roof, the foundation is protected, but also creates a space for exhibiting and explaining the stories about the place and its history. The roof is shaped in the form of an equilateral triangle, as a big A, taking direct inspiration on the prophet Abraham, the common origin of the three main monotheistic religions in Europe.
The building is not heated, keeping the feeling of an outdoors excavation, but protected from wind, rain and snow that may damage the ruin.
The connection with the abbey is fundamental to understand the history behind Kata Farm, so that is why the existing road to the Varnhem abbey has a hard surface to facilitate the visit to the ruins and makes it accessible for everyone.
A simple but effective structure and very few materials are used in Kata Farm. The structure above the ruin and grave is 12 meters wide, 19 meters long and 12 meters high.
The room on the ground is open to see the masonry from above. The glazed railing and floor lets visitors see the basement. Even Kata's tomb from the mid-1000's is visible through the glazed floor from above.
A breakthrough in the limestone wall reveals the incision of the foundation wall and provides access to the stone basement. An electrical lifting platform with glazed walls is installed between the basement and the roof structure as an access alternative to the entrance staircase.
The building is constructed of laminated timber beams that form an equilateral triangle in its cross-section, a timber roof truss. The trusses are placed on laminated timber horizontal sill plates, which rest on a number of pillars in the ground. The board-on-board roof is treated with tar.

