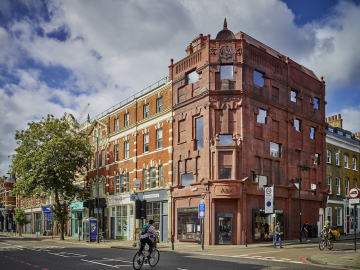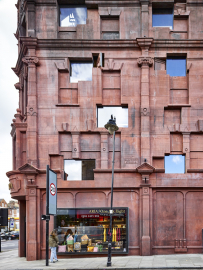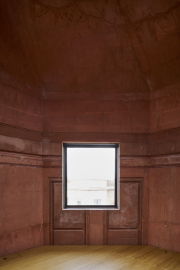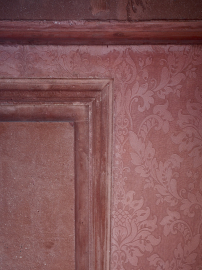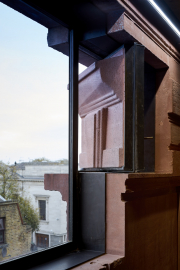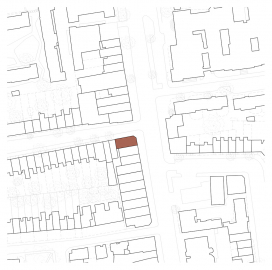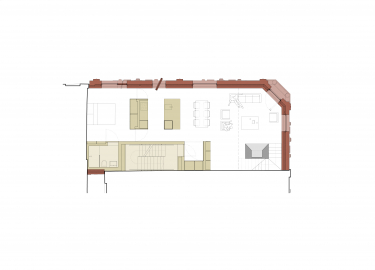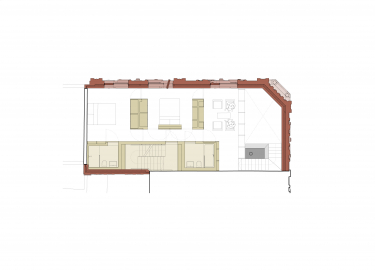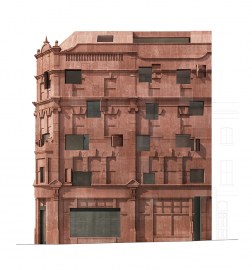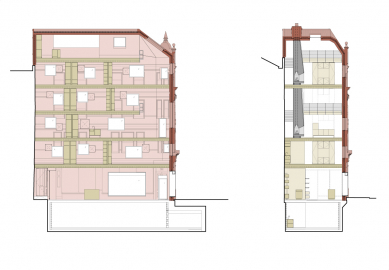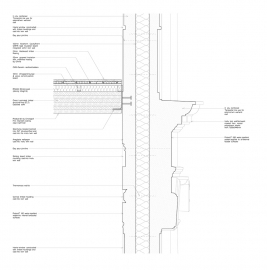168 Upper Street
Aria, a design outlet, ran an invited competition to fill the gap site and provide them with presence onto this main retail parade. By recompleting the once intact Victorian terrace the project explores the method by which narratives are constructed from memories or rather ideal memories intentionally misremembered, in short monument building.
The site is located in the London Borough of Islington, one of the largest districts in the capital with varied historical and modern built contexts. Upper Street is the borough’s principle retail area being a spine road running from its southern to northern area. Dating back to cattle routes journeying to Smithfield Market it became a formalised retail area over the C18th and C19th with large scale housing development occurring outward from it. 168 Upper Street is part of a Victorian and somewhat watered down Palladian inspired terrace with centre, wings and pavilions the norther end of which had lain empty as a gap site since being bombed in WWII. The missing part now rebuilt as retail space on the ground and lower ground areas is operated by its client Aria with three residential apartments set out across five floors above. It is principally built of insitu pigmented concrete.
A point cloud survey was undertaken of the existing opposite ‘pavilion’ of the remaining terrace. This was mirrored and turned into a full CAD model of the exterior, given a structural wall thickness then an interior finish using period details for cornices, dado rails, window and door surrounds and anaglypta wall paper. These were broken down into horizontal layers for concrete delivery ‘day pours’ and sub-divided into formwork locks; which were routed by robotically using the CAD model into expanded polystyrene then glued to plywood to make one side of the formwork and actual anaglypta wallpaper and polystyrene details glued to plywood for the interior. To further express the concept of failure in memory and narrative as no monument succeeds in telling a full story, the routing tools, positioning and pouring joints were allowed to slip, move be turned upside down here and there so that when viewing the building the occasional ‘error’ would alert the reader to anomalies in the narrative.
An early decision to allow the external and internal finishes to be integrated with superstructure through the use of a double walled insulated insitu concrete meant a considerable 30% cost saving had these elements been more conventionally separated into their specialist contractors with their end to end programmes. Spanning from the shell which includes all walls and the roof, are cross laminated timber floor plates left exposed on the underside with insulated floating floors with integrated services above. The building as a whole uses a passive house strategy with double glazed windows and vent panels operable for purge ventilation. The remaining interior finishes are entirely constructed using similar cross laminated timber products for walls, doors and cabinetry. Together these offset the carbon footprint inherent with the use of concrete walls. Last we would like to credit our inspirations Eduard Francois, Diener&Diener, Rachel Whiteread and Do-ho Suh.

