Atelier Lapidus
Atelier Lapidus was created as a summer house for a writer and his family.
The site is located in Skägga, Sweden, a densely forested area with proximity to the Stockholm archipelago. The intention of the project was to create a refuge for the clients and their family - a small and minimal dwelling in nature. The program was separated between private and public space. The ground floor supports living areas without internal hierarchy through an open floor plan, and a cube in the center gives space for a kitchen, bathroom, and technical requirements. The upper floor accommodates bedrooms, a bathroom, and spaces for privacy. The materiality in each floor reiterates the separation of functions - the ground floor, open and vast, uses raw, uncovered materials; while the upper floor, with a 90cm window sill, is dense, enclosed, and wrapped in wood.
The design process began with experiential vignettes: a small structure placed in a forest, facades open to the exterior landscape, a pool as a lake, and a writing desk facing the evening sun. The architecture reduces the building to fundamentals - function, basic materials, and structural economy. The intention to create a clear and minimal structure allows for the life inside the building to be unobstructed, changeable and without constraints.
Following the topography of the site, a concrete base was cast atop the bedrock. Nine steel columns, 7x7cm, and 6m tall attached to the base. The facade - constructed of prefabricated massive wooden boards - stabilize the structure together with the upper floor slab. Large sliding doors and fixed glass windows in the lower level allow for visibility and access to nature, while the glazing in the upper floor is more segmented for room divisions. A thin sloped roof encloses the structure with galvanized metal detailing.

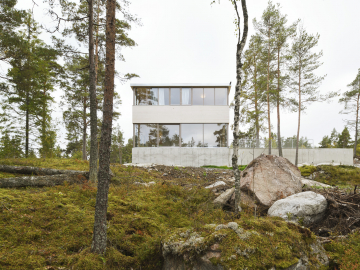 © Mikael Olsson
© Mikael Olsson
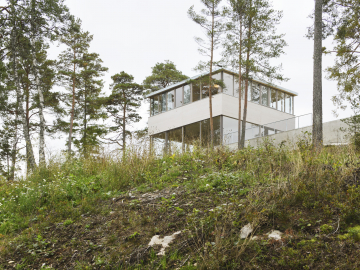 © Mikael Olsson
© Mikael Olsson
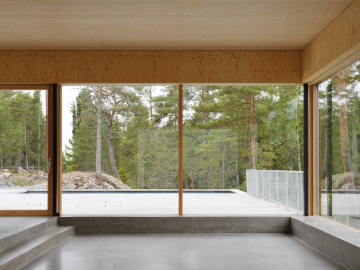 © Mikael Olsson
© Mikael Olsson
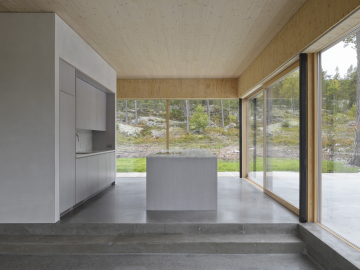 © Mikael Olsson
© Mikael Olsson
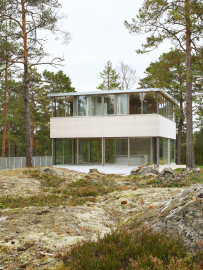 © Mikael Olsson
© Mikael Olsson