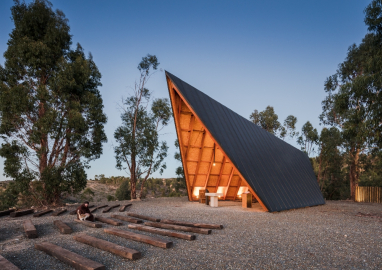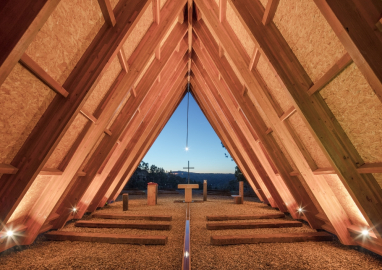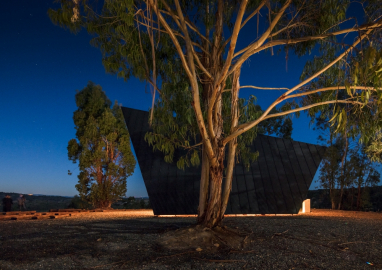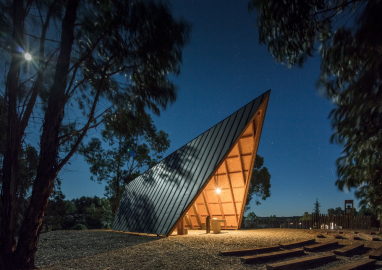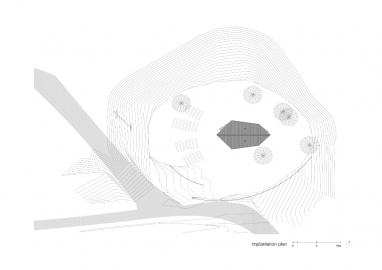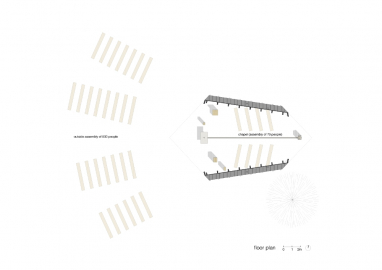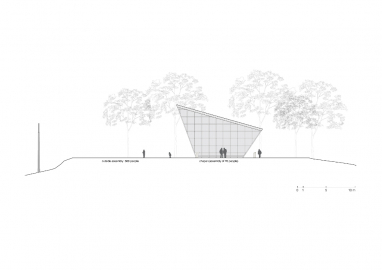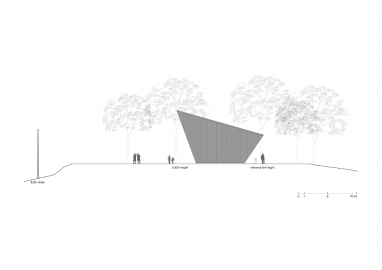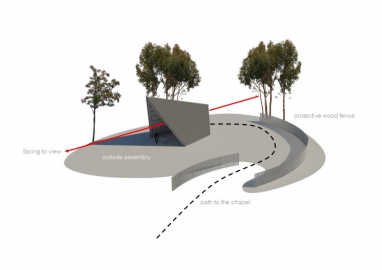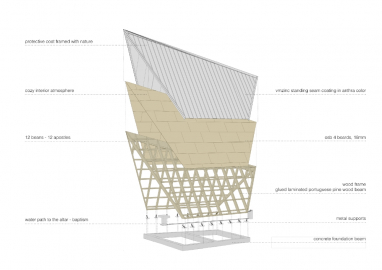Our Lady of Fátima Chapel
Our Lady of Fátima Chapel was thought out as a large tent, with open doors to everyone, at all times. It’s forms were designed to create in the user the feeling of shelter, encouter and contemplation, using the minimum elements possible. Two slopes and nothing more, suspended above the ground, that combine lightness and spirituality.
It is located in the central region of Portugal. The challenge was to create a chapel for the National Camp of Scout´s Activities, that could serve both small and big ceremonies, with the same ambience. In a privileged location, a plateau area, the design of the building was also impelled from the extraordinary panoramic views of the place.
Inspired in scouts, like outdoor life, camping and commitment, the Chapel resembles to a tent, formed by a gable roof, adapted to receive and protect all visitors.
Wood was an immediate choice for the structure, as it is not only a noble material, but a very common one in scout’s constructions. Zinc enhances the wood, as it is a both flexible and durable material. The resulting combination give a simple and protective external aspect to the temple and creates a cozy interior ambience. Illumination enriches the proportions of Architecture.
We wanted a building that fits in with the natural surrounding of the place, and that also took advantage of its beauty.
The building was to be identified with the catholic and scouts practice, with sobriety and simplicity, and yet solemnity.
The client aimed to have a chapel where the celebrations had the same ambience, regardless the number of the congregation.
The budget was very low and the time available for design and construction was very short, less than six mounths.
The strategy we followed was to create an open and polyvalent space, in communication and communion with nature, made with noble and traditional materials. We intended that the use of the building could happen in two different ways. For small ceremonies, people take up position under the roof, that can host up to 70 persons. For larger gatherings, the chapel turns into an altar, as the assembly sits on the exterior space, and the celebrant stands facing the landscape and up to 500 people.
The same structure serves large and small ceremonies, thus reducing the cost of construction as well as the impact on the natural environment.
The materials applied were selected with the objective to integrate the building in the surroundings and in the architectural concept, so wood and zinc arised as preferable materials.
Inside, the covering is supported by 12 wooden beams (an allusion to the Apostles) revealing the constructive simplicity and truth.
With a total length of 12m, the structure reaches its highest point at 9m, and is totally covered in zinc, applied in standing seam technique, like a big and strong cape.
These are traditional, noble and expressive materials, as well as sustained ones. For us it was imperative to apply sustained materials, whose path of extraction, production, transformation, application and future life maintenance could assure a green stamp in the environment. The elected type of wood implies lower maintenance demand, and when needed, it can be made out of water-based substances.


