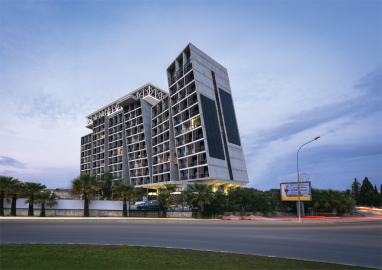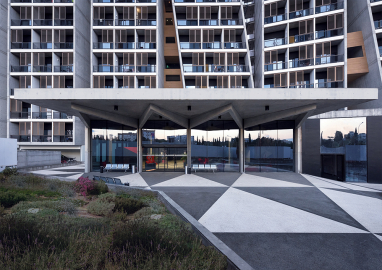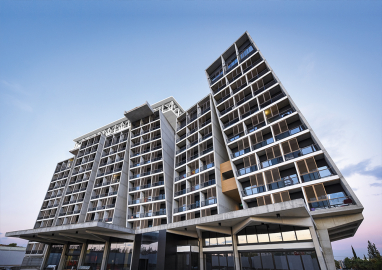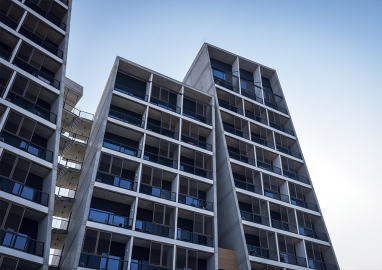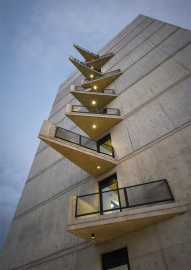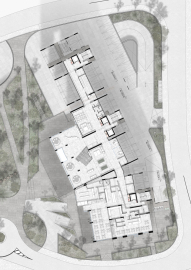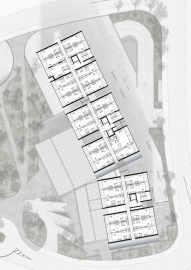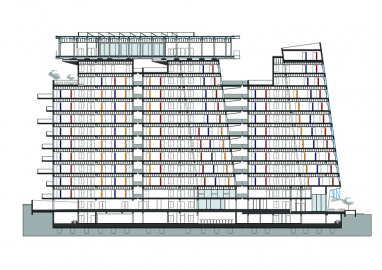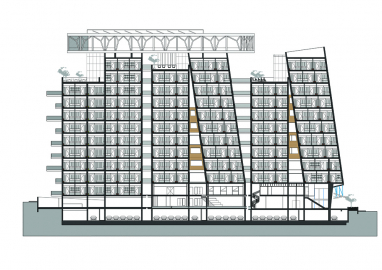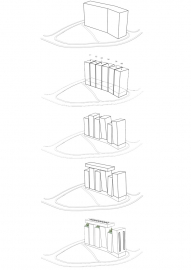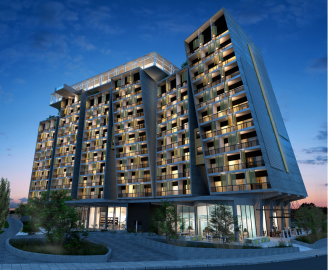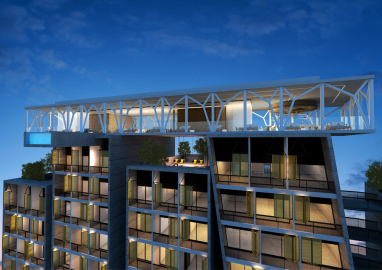University of Nicosia 'Six Towers' Student Residences
Six Towers is a contemporary brutalist statement that acts as a beacon in an urban wasteland. It is also a bold announcement for the University of Nicosia, the client, providing it with student residences. Towers rise from an elevated plateau, the slab that caps the public facilities, and combine to form a confident addition to the developing cityscape.
Located at a busy traffic junction on the outskirts of the city of Nicosia, the project makes a deliberate effort to make itself felt as a positive force while also turning its focus in to the deconstructing of the monotony of high rise. These are student residences. They are the hub of ideas and dreams. As such a great amount of effort and design has gone into creating a sense of the individual within the wider context of the whole. Angles, slopes, sudden voids, disjointed geometries and towering surfaces of beton brut all contribute towards forming a compact, bold landmark. A giant within the surrounding context, Six Towers engages with its environment through an extending collective canopy that invites, that extends into the surrounding landscape. The collective is further defined through the metal structure of further facilities that literally bind the towers together at their peak.
The programme required what a student requires to support and enable focused studies at the University of Nicosia, whose campus spreads around the neighbourhood. The concept was therefore concerned with providing the inhabitants with a series of experiences that would charge and inform their university years. This started from the bold, intriguingly dense nature of the object as an entirety and filtered down to the small nuances of individual space. Unexpected corners and sudden drops, impressive thresholds and intertwining circulation patterns all serve to stimulate, to charge the required banality of repetition.
The context was troubled. The site is on the green line that divides the island in two since 1974. There is a new optimism about both the area, neglected for years and the political status quo that further feed the project, even if not directly. Thus a bold statement that rises above the, out of the uncertainty seemed appropriate. There is no ambiguity here.
The main structure and material of the design is exposed reinforced concrete. This is expressed as surface and frame. A rigid frame which however enjoys its own particular geometry and line. Within these concrete frames are lighter elements, divisions and screens which are permitted to form freely, providing a greater degree of individuality to spaces and units. The concrete rises out of the ground in bold sweeps and folds to create the horizontal plateau (students’ communal space) upon which the compact towers rest. Their slanted, leaning volumes are then tied together by the sudden conclusion in a strongly horizontal, steel structure which perches atop the entity. A sense of place and inhabited space is created.

