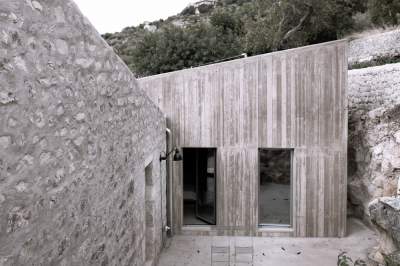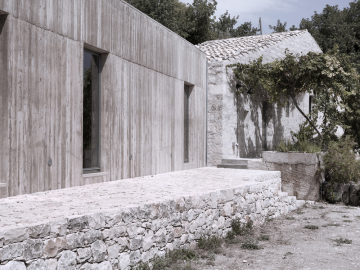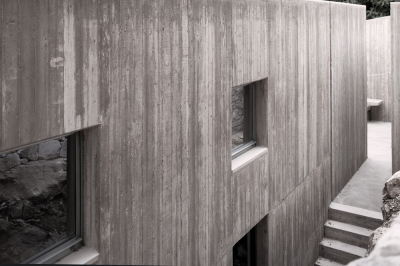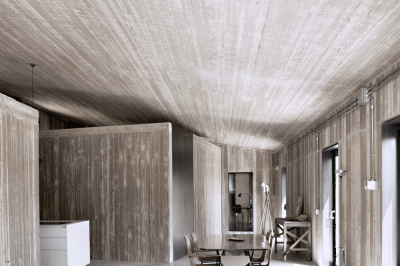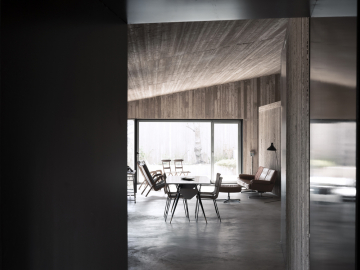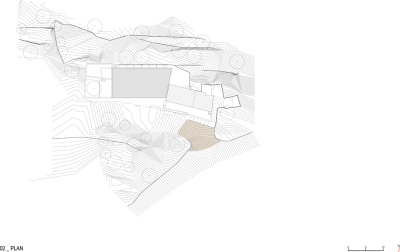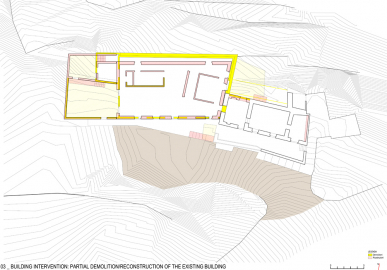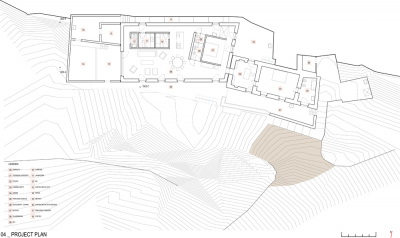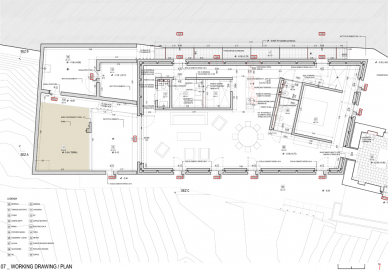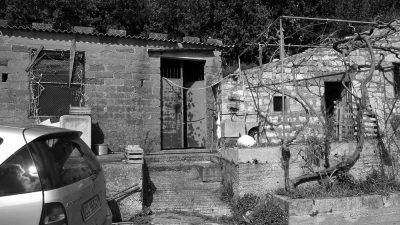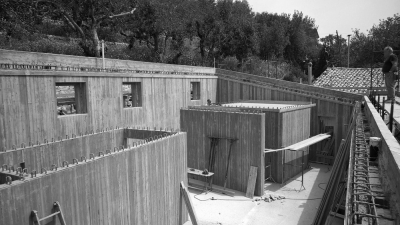ANM 2018 / Ordinary Re-construction
ANM 2018 / Ordinary Re-construction
A room extends over time incorporating fences, and a stable contains crops and provides shelter to animals. The present structure, embedded in the section of the hill, is a belvedere towards the valley nestling the outskirts of the city. At the back of the existing building, a path winds up to reach the hilltop.
Request / reorganizing the existing spaces to obtain a house that can meet the new needs
Objective: The layout of the rooms, the details, the materials, the views of the surrounding countryside may satisfy, with some appropriate adjustments, the client’s desire to meet new needs while keeping alive the memory of past times, however problems connected with a “bad” execution impose a partial demolition
The goal of the reconstruction project is not to correct glitches, eliminate defects or delete approximations, inconsistencies, haphazardness but to stratify the existing structure without causing major changes to the scene.
The chosen design approach uses different strategies (Conservation / Activation, Demolition / Integration): the task is to preserve and reactivate the stone volume, to demolish and rebuild the volume that used to be a shelter for animals.
Emulation, that is the desire to match or surpass the existing structure, seems the most appropriate course of action for the situation: it implies assimilation of the model, interpretation and re-elaboration of the original.
The model, in this context, is not a celebrated antique structure but an ordinary construction set in the space between the city and the countryside. The time gap between the original structure and the architect’s intervention inevitably results in metamorphoses and modifications of the model that make any similarities with the original hard to detect.
The surface of the sediment, driven by contrasting forces, is corrugated and rises to form a cavity. The living space, container of fluid spaces, here immersed in shadow and there exposed to the light, replicates proportions, shapes, heights and views of the original model. The vacuum and its imprint, set firmly in the hillside, are the visible facets of an operation that does not seek for adjustments or improvements of the existing set up. It aims at “emulating” it.
The whole complex is composed by an existing stone building (A) and a new one built in reinforced concrete (B). ( B ) / The built volume includes a single covered space and a series of open-air spaces. The indoor part in turn houses two smaller volumes, again in concrete, that contain restrooms and additional domestic spaces. They rise directly from the floor; their position and orientation distribute the fluid space into private, common and circulation areas. A long space, between the stone wall and the front of the building facing north, connects the open spaces to a small courtyard carved out of the stone, the starting point of the path leading up to the hill. The external walls and roof covering and the interior volumes are made in tarnished reinforced concrete. The decision to have both the outside and inside walls in exposed concrete implied the use of double walls of appropriate depth, modulating thermal bridges in order to comply with energy standards (energy efficiency class A2). ( A ) / The building underwent a conservation and restoration process. The whole building is equipped with a heating and cooling system with radiant panels powered by a high-efficiency heat pump.

