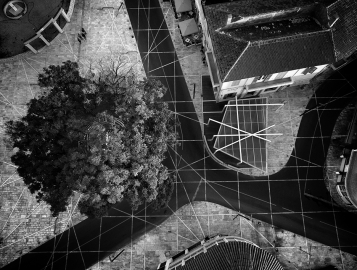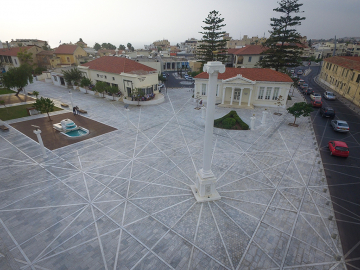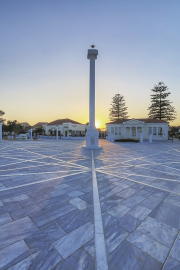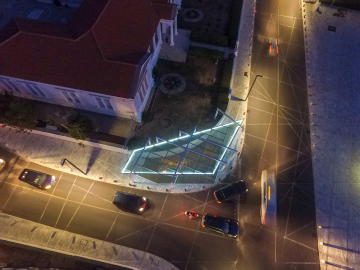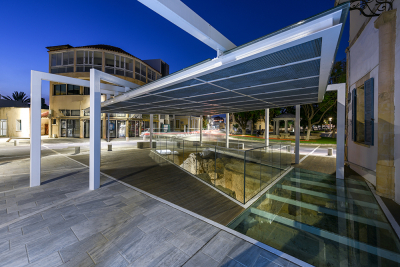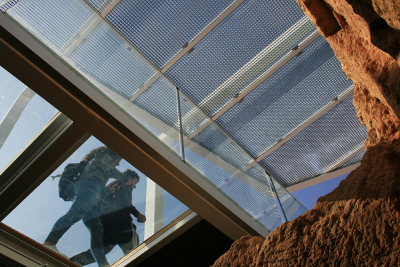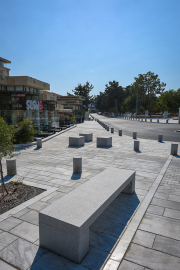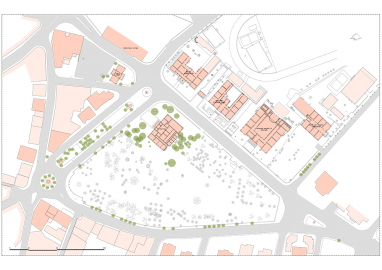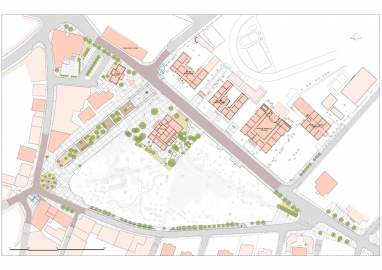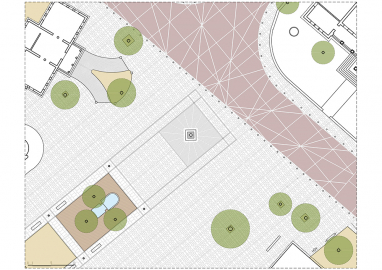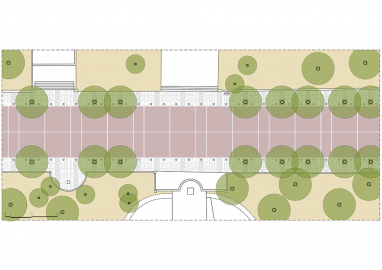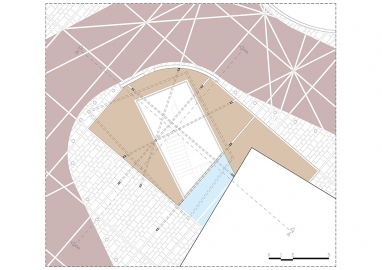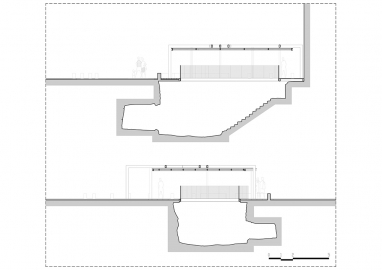Connection and Amelioration of the 28th October, K. Palama and D. Solomou Squares in Paphos.
The town of Paphos is a small town with a great history. Until recently Paphos was divided to Kato Paphos (archaeological site) and Ktima, the modern town, the site of which served for centuries as the necropolis of the ancient city.
The project refers to the unification and projection of open public space of the neoclassical neighborhood of the modern town.
The Project area constitutes the civic center of the town. Here are situated the first Schools, the Propylaea of the Stadium, the Public Library, the Town Hall. Here, is the Public Garden and the three most significant public squares of the town. Over the years space was downgraded and the squares were degenerated into vast parking places.
The Employer (Paphos Municipality), realizing the significance of the area, assigned to our office its redesign, aiming to restrict the presence of cars, to facilitate the use of space by the pedestrian, to upgrade and enhance the squares, so that the public space responds to the needs of a modern town.
The project study was forgotten for years and re-surfaced with the announcement of the declaration of Paphos as Europe’s Capital of Culture for the year 2017. The project was assessed of high priority and was promoted immediately in order to host, in its two central squares, the opening and closing ceremonies of “Paphos 2017” and other cultural events of the European Capital of Culture.
Beyond the mere practical issues, the historic continuity and projection of the area’s special and unique character were considered as the main tasks. The proposal should be bold, yet not subversive, original and unique, without expressing anxiety or demonstrating awkward design maneuvers.
A basic grid 4,80X4,80m extends throughout the project’s area marking the priority given to the pedestrian against vehicular traffic. Additional lines/ engravings spring out from the two main monuments of the two squares, the “Sleeping Eros’s Pavilion” in Kostis Palamas square and “October the 28th Column" in the homonymous square, reinforcing their nuclear character and entity. The common design principles and the uniform paving material unify the two separate squares in a perceivable united ensemble, as one square with two distinct poles.
A challenge we had to deal with were the remains of two ancient carved tombs, dated from the Hellenistic and Roman period, which popped up during construction works. These tombs, a significant part of Paphos history, had to be documented, protected and exposed to the public.
Basic principles of the tombs cover design were:
Organic/smooth integration of the structures to the wider design of the area (rise and transformation of the paving lines into posts and beams).
Slender, light and reversible structures that ensure protection of the elements against the harsh Mediterranean sun and rain (transparency and protection).
The basic construction materials of the project, were Greek marbles, -white for lines and pale grey for paving areas- in various surface textures and sizes, thus achieving uniformity through diversity and standardization through alternation.
Marble, as a vehicle of memory, strengthens the identity of place and the neoclassical character of the area and adds to the town’s most prominent space a sense of austere luxury. In addition, the material has low maintenance needs.

