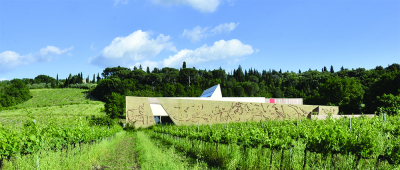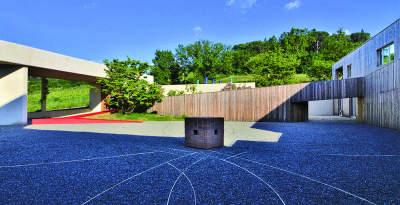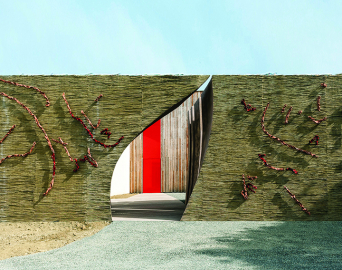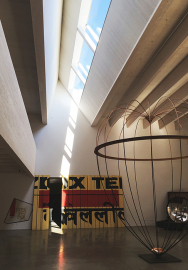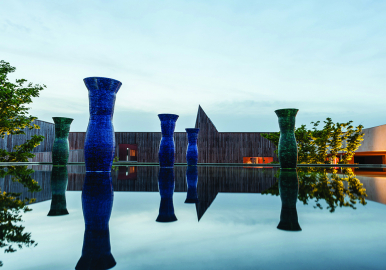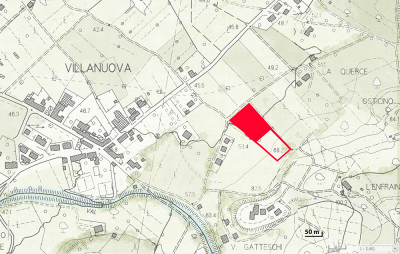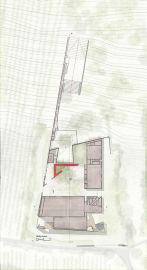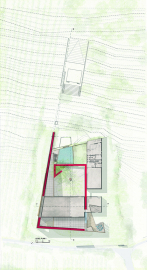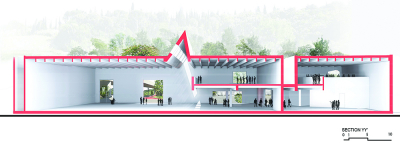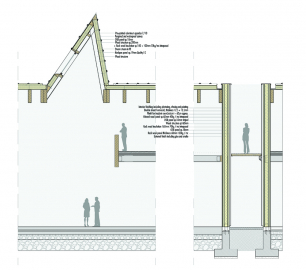Atelier of the Artist Marco Bagnoli
The Atelier of Marco Bagnoli is a foundation of Art immersed in the landscape of the Tuscan hills.
-The basic idea of the project is to create a core set, which consists of one studio atelier that has the potential to evolve gradually over time into a more complex organism; a center of contemporary arts that can host exhibitions and performances in close relationship with the territory and its specificity, with great attention to art academies and in close contact with the workshops at the place.
A wall-fence-path surrounds and interacts with the essential volumes of the atelier-marking empty spaces ... spaces for art.
The project is gently inserted into a hill slope through a wall that houses the art collections and artisan workshops of the area. The building is divided into three sides: on the north side there is the large exhibition hall with on the right the entrance "the word", a work of art by the artist; on the west side there are the small exhibition rooms with the atelier; on the east side, the wall opens towards the central courtyard, inside which houses the open works of art; from the south side, towards the hill there is the red ramp that surrounds all the closed and outdoor exhibition spaces along the entire project that is camouflaged in the hills through the use of earthy and vegetal materials present in the place.
-Working to dig-subtraction in the original profiles of the hill, the atelier spaces reveal themselves gradually with the thrill of discovery where natural light draws changing scenarios in constant relationship with the surrounding landscape. The wall-fence-path is configured accordingly, not as antagonistic to the landscape, but wants to integrate with the surrounding environment through a dialogue of materials and transparencies. In order to perceive the artwork displayed by different points and heights, the project is just taking place from a ramp, which with its gently sloping spiral, energizes and connects all outdoor spaces, penetrates the main body, it laps the wide terraces and finally descends into the hillside in order to become an underground path to support the future space expansion expected entirely dug into the hillside.
-The surface of the wall-path is made with a mixture of earth and pozzolana spread on a background of intertwined and partially burnt reeds. This surface has the color of the earth, a living skin, never equal in time, which will follow the slow degradation of the rush, ideal support for the vegetation that will gradually replace it.
The project for its vocation pays great attention to the materials and to the use of sustainability criteria, in particular the use of wood for the structures and a part of the external cladding has been foreseen. Stone, natural fibers, lime and clay for other external coatings. The choice of the construction system for sustainability criteria and speed of execution, was to use laminated wood in this way: the load-bearing structure consists of lamellar wood frames, the frame structure in prefabricated panels in fir wood.

