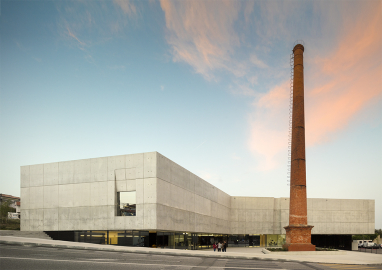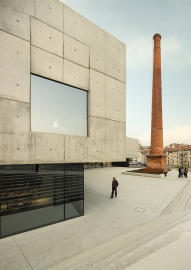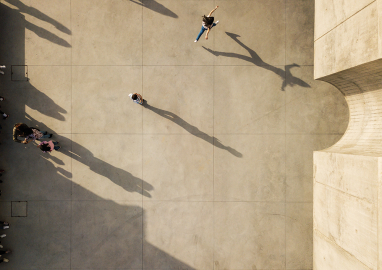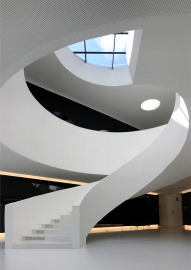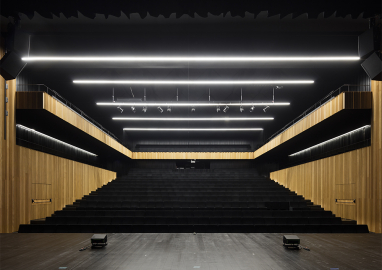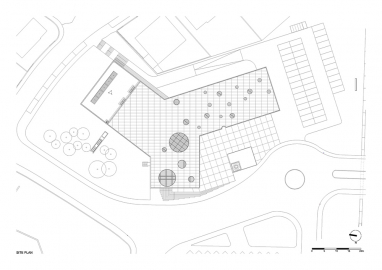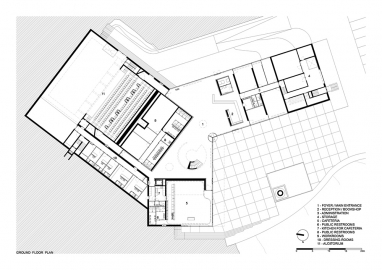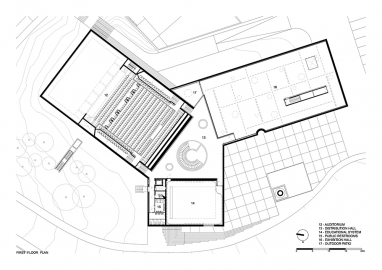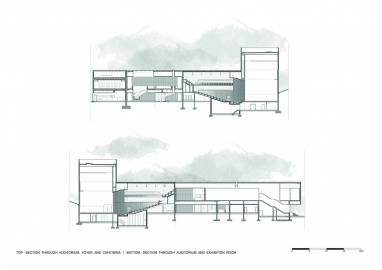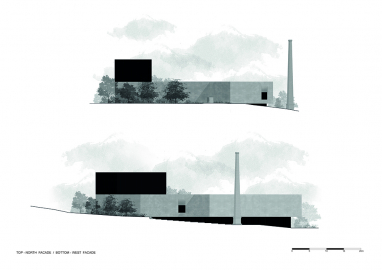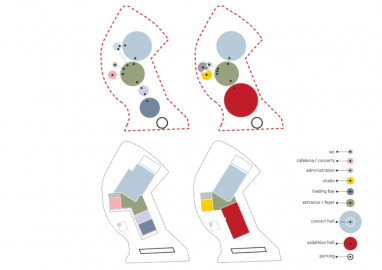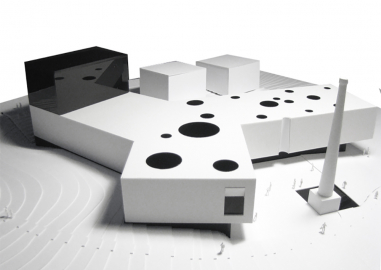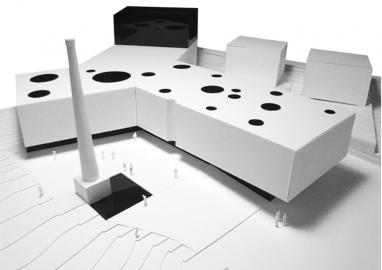CAA / Águeda Arts Centre
The design of the CAA / Águeda Arts Centre is the positive outcome of the difficult challenge of creating a solution well adapted to the context, not only physical, but also cultural, economical and political, while creating a world-class cultural platform. To achieve this we needed to rethink the architect role, methods and mindset.
With a rational and creative approach, we translated the program into a system designed to maximize functionality. The building, with 4,500sqm, consists in three dynamic physical forces, which house and organize the three major valences of the indoor program – auditorium with 600 seats, exhibition hall and concert-cafe – spreading out from a central distribution core. In addition to the main program, the building also houses a studio room, book store & shop, conservation, administration, production, among many other support spaces.
The exterior architectural image is characterized by a volume of exposed concrete that embraces the site and creates a new public square that qualifies the city. The volume seems to levitate on a transparent glass mass, permeable and inviting to the public.
The architecture that formalizes the building is stripped of iconic artificiality, without losing the institutional relevance that the equipment deserves. It tries to reach a fusion between the pragmatic technique of execution and the poetic of space, which takes the visitor on a journey through the built body, understood both as a receptacle and a generator of culture.
Águeda Arts Centre was carried out in the peak of the financial crisis, requiring a new strategic practice and an extra effort by everyone involved in the making. The challenge was to achieve the best possible solution with a limited budget, aiming for the creation of a public relevant infrastructure, without losing quality and integrity, one that could promote culture, engage with the citizens and elevate the city through its cultural relevance.
CAA is a symbol of a new paradigm of resistance, a new mindset, a wider understanding of context, embedding the will to overcome political and budget constrains, reflecting a change in the architect role, not only as a designer, but as creative manager, embracing a full range of concerns and variables, such as cost control, program feasibility, defence of public interests, defence of the integrity of the building, defence of professional integrity and, not least, the management of expectations.
Today, CAA is a kind of a (not that small) miracle, result of an era of difficulties that led to the reinvention of the praxis itself, embodied in a building that, in the end, fully responds and goes beyond all the ambitions it set out to fulfil.
The materials were kept simple, striping the building of visual noise, shifting the attention from the receptacle to the content and, at the same time, allowing a rational control of building costs. This way, the ground floor, in direct contact with the city and the public, is made of glass, promoting a welcoming embrace, engagement and permeability. The upper mass is structurally made of concrete. We wanted it raw, real, with nothing to hide, making it the statement of an assumed position that revels the honest truth of the building. Although it is striped of visual superficial artificialities, it does not go unnoticed. “It does not go gently into that good night”. The apparent floating mass of concrete is also a provocative gesture, one that creates tension and a dramatic setting, one that embodies the strong personality of the building and the context from were it has risen.

