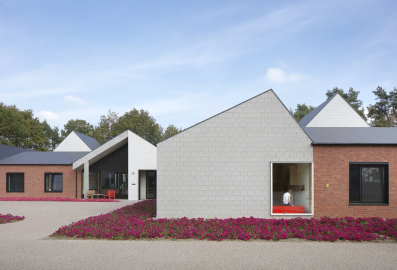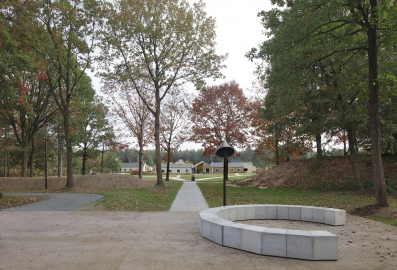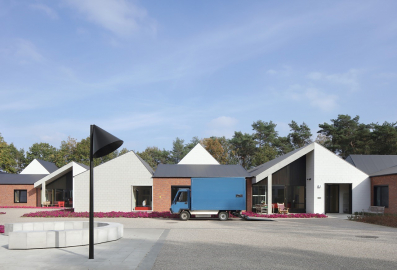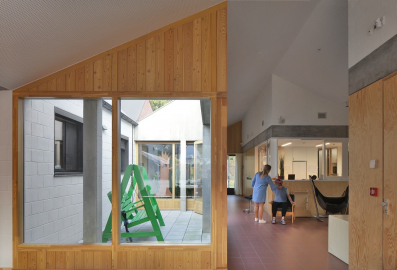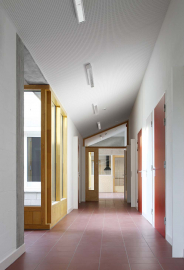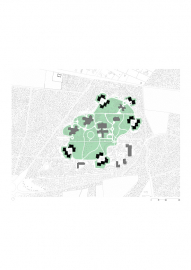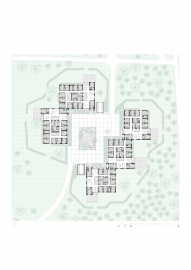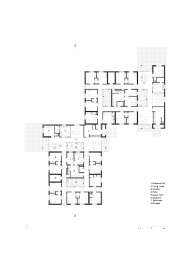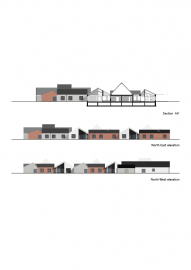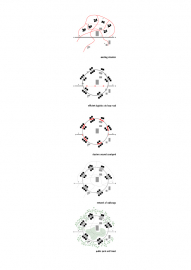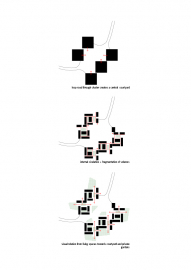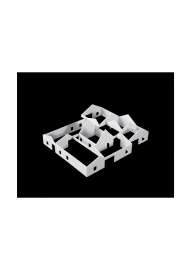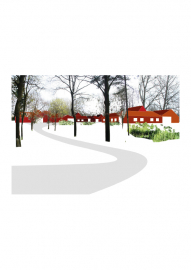Het GielsBos - Phase 3 - Care-centre for disabled
‘Het GielsBos’ is care facility for people with severe mental disabilities, located on large, green, public domain within the municipality of Gierle. The project includes the design of a masterplan for the whole site, to replace the outdated existing pavilions for the residents, and the design of new houses and outdoor arrangements.
Previously, the site was cut in half by a central axis, from which a network of smaller roads branched out without any clear hierarchy. All pavilions were situated in the northern half of the site. The master plan replaces this central axis by a loop road that connects six new residential clusters, located over the whole site, with the existing administrative and sports facilities. In this way, the whole domain gets activated.
The loop roads facilitates efficient on-site logistic movements by bike, foot and motorized traffic on daily base, e.g. for a doctor’s visit, mail delivery or the distribution of meals. On the outside of the loop road the clusters border to the existing forest and on the inner side a grass meadow with walking paths creates a public park for local residents, staff, inhabitants and their families.
The new residential clusters consist of five interconnected pavilions or ‘homes’, situated on both sides of the loop road.
Where the loop road passes through a cluster, it widens and becomes a public courtyard for the pavilions around it. All activity on the courtyard is visible from the living rooms of each house: the courtyard becomes a lively communal and logistic space. Residents and staff have a visual relation to all daily activities on the courtyard. Especially for residents with limited mobility, being able to take part in the ‘small events’ of daily life by watching them, is very important.
Each house functions more or less independently, but is connected with the adjacent ones to facilitate internal logistics for the staff. Each house consists of a day and night part. The day part is a large transversal living space around a central patio, which provides it with daylight and makes it possible to have a closed-off outdoor space for inhabitants. The position of the patio, makes it possible to divide the large living space into three different zones.
Each house consists of five volumes with pitched roofs, built around one or two central patios. Seen from the central courtyard, the volumes are articulated by differentiating the façade material in colour, size and texture, using basic concrete and hand-molded stones. All volumes are covered by a thin layer of pvc, creating a landscape of pitched roofs in different slopes and directions. The large windows of the living spaces are articulated by using stained wooden slats. Inside, the use of in-situ concrete, white painted concrete stones and multiplex wood plates create a robust, easy to maintain and warm living environment.
The play of volumes, the configuration of the houses around the central courtyard and the small-size residential clusters help to create the perception of a real residential environment, rather than a care institution.
In 2017, the construction of the 3rd phase of the project was realized as well as the Southern part of the public park, by creating a network of walkways. Currently, the construction of the 4rd phase is taking place.

