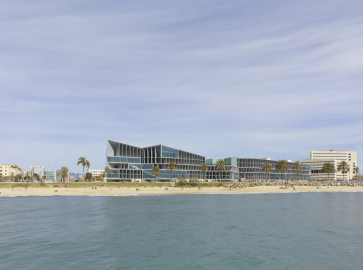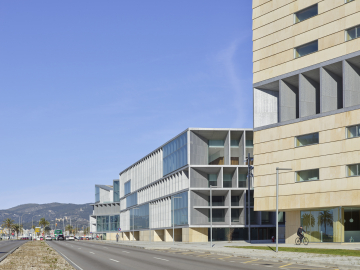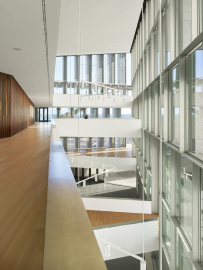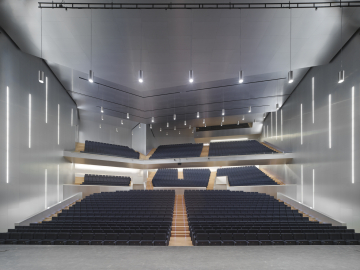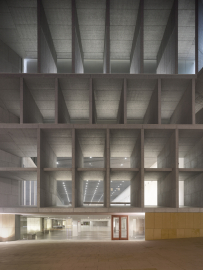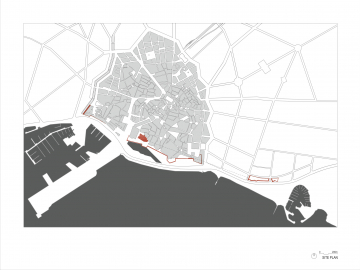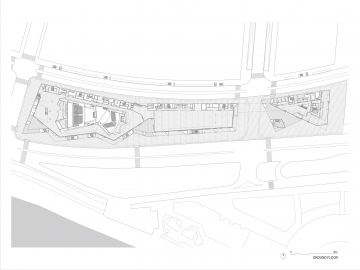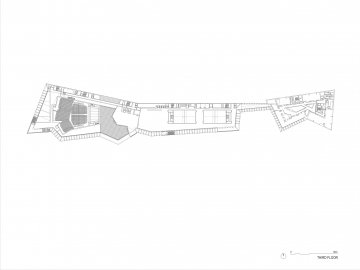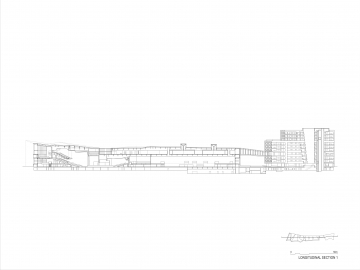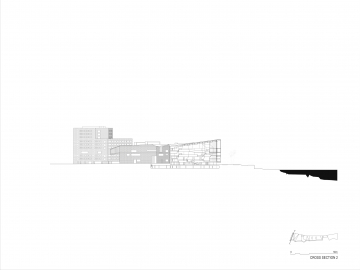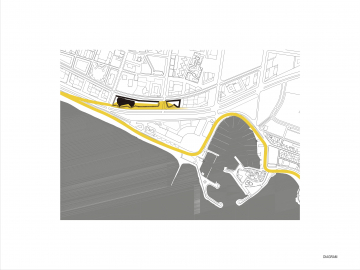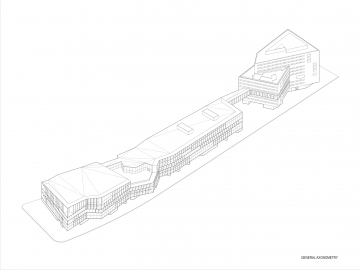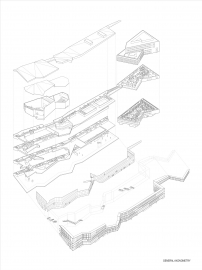Congress Center and Hotel in Palma de Mallorca
This project embraces great urban complexity. It is located at the access to the urban centre of Palma. A city of great historic and scenic interest, it is currently the most active in terms of tourist economy in Spain.
The complexity and intensity of the city is coupled with the fact that the area where we intervene is part of the promenade and faces the sea.
The new convention center of the city of Palma sits on a long and narrow plot of land (450 meters in length and 50 at its widest) facing the sea in a south-west direction and located at the entrance into the city from the airport.
Worth highlighting is the central position of the place. It is the promenade that gives access to the congress center, both on foot and by public transportation from practically any point of the city.
Besides several convention and auditorium halls, the largest one seating 2,200, the complex includes exhibition spaces, a hotel, restaurants, underground parking, and all other services required to complete a total floor program of 60,000 m2.
The instruments used to shape our proposal were based on the measurement of the historical city, adopting elements and relationships that remained perfectly legible on the edge of the sea and on the map of the city.
The design result had to be in coherence with the geometry of the site and the complexity of the program. The convention center would have to come across as a building formalized in city terms, and in continuity with the sea promenade.The first concern led us to use the urban geometry of Palma’s old town. The broken and incisive geometry of the old walls was a useful instrument; transferred to the floor plan of the new building, it allowed organizing the uses in differentiated zones—congresses, auditoriums, exhibitions, hotel—without detriment to the unity of the complex.
To face the sea is to face south. This idea is combined with that of making the building itself part of the sea promenade, through a single decision: face the sea through a thick facade—a 6-meter-thick space. A facade that frames views from inside, but also acts as a huge brise-soleil regulating the sunlight in the interior. Also it contains the escalators and connects the building’s various levels and uses.
The idea of the building as a continuation of the promenade is complemented by a high degree of permeability, at ground level, between interior and exterior, with intermediate spaces protected.
In structural terms, there is a complete correspondence between the formal and the structural configuration. The auditorium volumes are built with perimetral concrete walls, as are the two longitudinal walls that define the thick north facade. These walls are structural, as is the south facade, executed with a large metal structure ‘vierendeel’ that, besides forming the huge lattice facing south. So we used a mixed concrete-iron structure.
As for its material makeup, the building uses local stone, marés. This stone covers not only all the facades and the roof, but also the ground floor of the south facade. On these volumes of the ground floor in stone rests the huge south structure, executed with shipbuilding techniques and clad with aluminum foam. An enormous facade-mirador and promenade sits on the rocky materiality of Mallorca. From afar, when the sun shines upon it, the aluminum foam recalls reflections of fish scales, and thus the sea.

